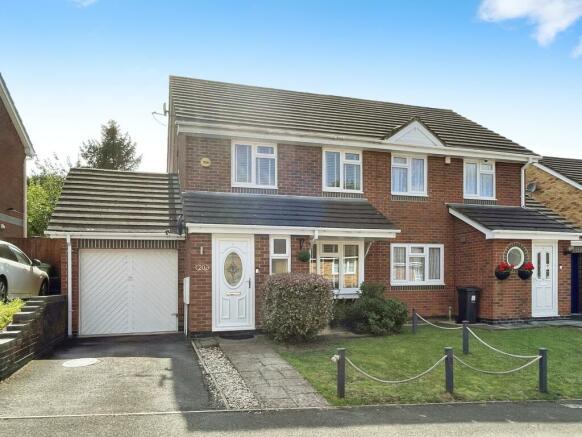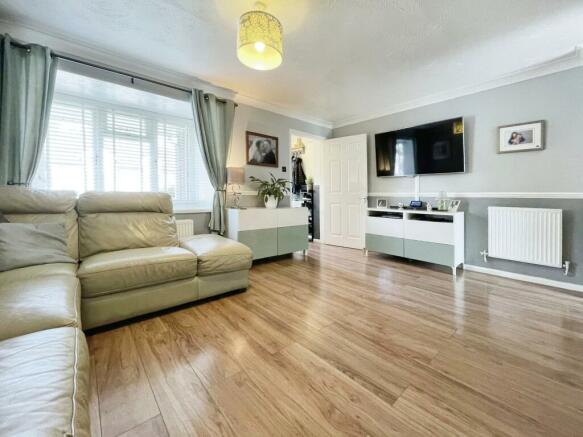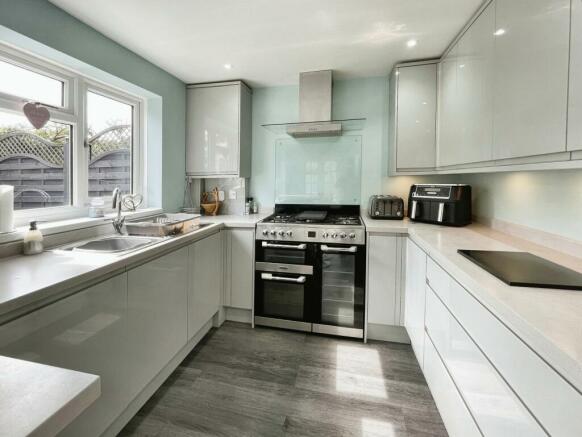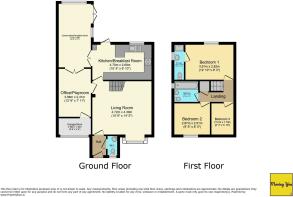Ashcombe Crescent, Bristol, South Gloucestershire

- PROPERTY TYPE
Semi-Detached
- BEDROOMS
3
- BATHROOMS
2
- SIZE
Ask agent
- TENUREDescribes how you own a property. There are different types of tenure - freehold, leasehold, and commonhold.Read more about tenure in our glossary page.
Freehold
Key features
- Master bedroom with ensuite
- Three unique reception rooms
- Large living room
- Beautiful garden
- Homely modern kitchen with breakfast bar
- Garage store and driveway
- Near schools and amenities
- Close to Bristol & Bath cycle way
- Three cosy bedrooms
Description
You will find three reception rooms in the property, each with its unique character and purpose. A large living room offers the ideal space for family gatherings and lazy evenings, while the second reception dining/conservatory opens up to a beautiful garden, offering a serene view and easy access for those summer barbecues or tranquil coffee mornings. The third room is a playful area, an absolute haven for little ones, a potential hobby room or home office.
The modern style refitted kitchen is a homely space that features a breakfast bar, perfect for quick meals or casual dining.
The house boasts three cosy bedrooms, two of which are single rooms, perfect for children or guests, while the master bedroom is a delightful double room featuring a convenient ensuite. The property includes one bathroom, complete with a heated towel rail for that extra touch of comfort.
Not to forget, the property comes with a handy downstairs W.C, garage store and driveway, easing off any parking woes.
Location is a significant factor when choosing a home. This property is ideally located near schools and local amenities. For those who love the outdoors, there's an array of green spaces and cycling routes nearby on the Bristol & Bath cycle path – perfect for weekend adventures or daily jogs.
This home is perfect for families and couples alike, offering a blend of convenience, comfort, and character. We invite you to come and see this gem of a property for yourself!
Council Tax Band D
Hallway - UPVC entry door, radiator, laminate flooring.
W.C - Obscure double glazed window to front, wall mounted corner sink, W.C, radiator, tiled floor and splashbacks.
Living Room - 15'6 by 14'5
Double glazed bay window to front, twin radiators, stairs rising, laminate flooring.
Kitchen/Breakfast Room - 15'5 by 8'10
Double glazed window to rear, double glazed door to garden, range of wall and base units with work surfaces over, single drainer sink unit, cupboard housing gas combi boiler, space for a gas range cooker and american style fridge/freezer, space for a washing machine and built in slimline dishwasher, decorative wall radiator.
Playroom/Office - 12'8 by 7'11
Radiator, laminate flooring.
Dining Room/Conservatory - 16'9 by 7'5
Double glazed windows to side and rear, French doors to garden, decorative wall radiator, laminate flooring.
Garage Store - 8'6 by 4'4
Lights and power, loft access to storage void above and in to Playroom/Office.
Landing - Built in cupboard, loft access.
Bedroom One - 12'10 by 9'3
Double glazed window to rear, radiator.
En-suite - Obscure double glazed window to side, shower cubicle, pedestal sink, W.C, heated towel radiator.
Bedroom Two - 9'5 by 8'3
Double glazed window to front, radiator.
Bedroom Three - 8'3 by 5'10
Double glazed window to front, radiator.
Bathroom - Obscure double glazed window to side, W.C, vanity sink unit, panelled bath with shower over, heated towel radiator, tiled floor, tiled splashbacks.
Garden - Enclosed by boundary fencing, mainly laid to lawn, mature shrubs and bushes, sun patio area.
Disclaimer
Money Laundering Regulations
Should a purchaser(s) have an offer accepted on a property marketed by a Moving You agent, they will need to undertake an identification check and asked to provide information on the source and proof of funds. This is done to meet our obligation under Anti Money Laundering Regulations (AML) and is a legal requirement. We
use a specialist third-party service together with an in-house compliance team to verify your information. The cost of these checks is £19.99 per person, per purchase, which is paid in advance, when an offer is agreed and prior to a sales memorandum being issued. This charge is non-refundable under any circumstances.
Brochures
Brochure of 20a Ashcombe Crescent- COUNCIL TAXA payment made to your local authority in order to pay for local services like schools, libraries, and refuse collection. The amount you pay depends on the value of the property.Read more about council Tax in our glossary page.
- Band: D
- PARKINGDetails of how and where vehicles can be parked, and any associated costs.Read more about parking in our glossary page.
- Yes
- GARDENA property has access to an outdoor space, which could be private or shared.
- Yes
- ACCESSIBILITYHow a property has been adapted to meet the needs of vulnerable or disabled individuals.Read more about accessibility in our glossary page.
- Ask agent
Ashcombe Crescent, Bristol, South Gloucestershire
NEAREST STATIONS
Distances are straight line measurements from the centre of the postcode- Keynsham Station2.7 miles
- Lawrence Hill Station4.1 miles
- Stapleton Road Station4.3 miles

Notes
Staying secure when looking for property
Ensure you're up to date with our latest advice on how to avoid fraud or scams when looking for property online.
Visit our security centre to find out moreDisclaimer - Property reference MBE-46230455. The information displayed about this property comprises a property advertisement. Rightmove.co.uk makes no warranty as to the accuracy or completeness of the advertisement or any linked or associated information, and Rightmove has no control over the content. This property advertisement does not constitute property particulars. The information is provided and maintained by Moving You, Covering South Wales & Bristol. Please contact the selling agent or developer directly to obtain any information which may be available under the terms of The Energy Performance of Buildings (Certificates and Inspections) (England and Wales) Regulations 2007 or the Home Report if in relation to a residential property in Scotland.
*This is the average speed from the provider with the fastest broadband package available at this postcode. The average speed displayed is based on the download speeds of at least 50% of customers at peak time (8pm to 10pm). Fibre/cable services at the postcode are subject to availability and may differ between properties within a postcode. Speeds can be affected by a range of technical and environmental factors. The speed at the property may be lower than that listed above. You can check the estimated speed and confirm availability to a property prior to purchasing on the broadband provider's website. Providers may increase charges. The information is provided and maintained by Decision Technologies Limited. **This is indicative only and based on a 2-person household with multiple devices and simultaneous usage. Broadband performance is affected by multiple factors including number of occupants and devices, simultaneous usage, router range etc. For more information speak to your broadband provider.
Map data ©OpenStreetMap contributors.




