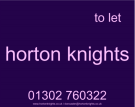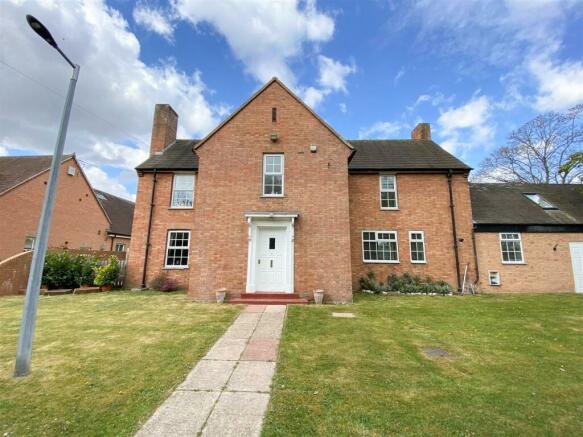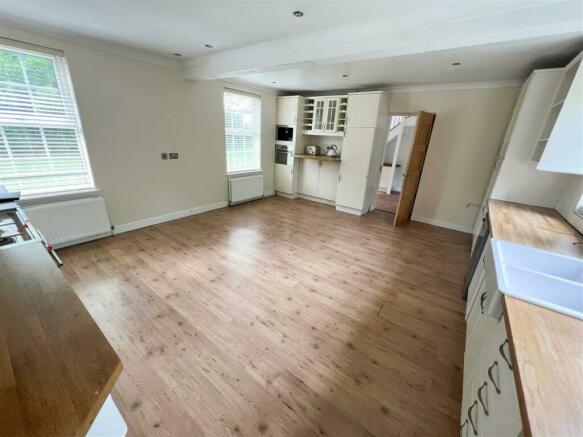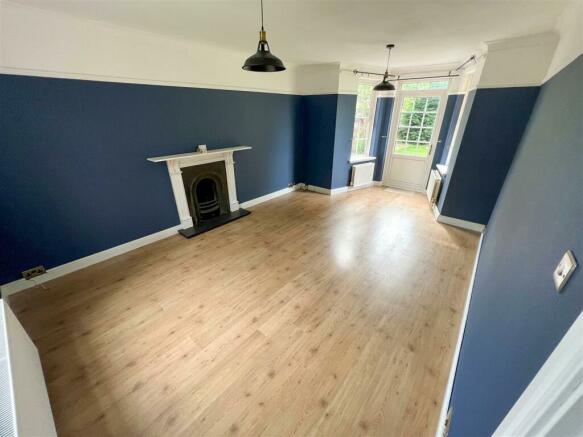Varsity Close, Lindholme, Doncaster

Letting details
- Let available date:
- Now
- Deposit:
- £1,295A deposit provides security for a landlord against damage, or unpaid rent by a tenant.Read more about deposit in our glossary page.
- Min. Tenancy:
- Ask agent How long the landlord offers to let the property for.Read more about tenancy length in our glossary page.
- Let type:
- Long term
- Furnish type:
- Unfurnished
- Council Tax:
- Ask agent
- PROPERTY TYPE
Detached
- BEDROOMS
4
- BATHROOMS
2
- SIZE
Ask agent
Description
The accommodation on offer creates spacious family living and benefits from gas fired central heating, pvc double glazing and briefly comprises: Entrance hall, cloaks wc, lounge, separate dining room, large open breakfast kitchen, laundry room, landing, four double bedrooms, the main bedroom having an en suite shower room off plus a separate family house bathroom. Attached double garage with bedroom 5/ studio room above. Fabulous sized front and rear gardens. Good access to Hatfield 1 mile and Bawtry 3 miles both with a good range of amenities, plus easy access to the M18/ M180 and motorway networks.
Accommodation - A substantial timber entrance door leads into the property's entrance hall.
Entrance Hall - There is coving to the ceiling, a central heating radiator, stairs rising to the first floor, laminate floor covering and an understairs storage cupboard.
Cloaks W/C - Fitted with a white suite comprising of a low flush wc and wash hand basin set onto vanity unit. There is a pvc double glazed window to the side elevation, a central heating radiator and laminate floor covering.
Lounge - 4.88m x 3.66m into bay (16'0" x 12'0" into bay) - An excellent sized reception room, having a double glazed window to the front, fireplace with coal effect gas fire, three central heating radiators, coving to the ceiling, pvc double glazed bay window to the rear and French doors leading out onto the rear garden.
Dining Room - 4.39m x 3.66m (14'5" x 12'0") - A lovely sized second reception room, with two pvc double glazed windows to the rear elevation, coving to the ceiling, picture rail and two central heating radiators.
Large Breakfast Kitchen - 5.74m x 4.88m (18'10" x 16'0") - Fitted with a range of wall mounted cupboards and base units with a work surface over and porcelain sink inset. There is a range style cooker with chimney hood over, halogen down lights, double glazed windows to the front and rear elevations and coving to the ceiling. Concealed behind one of cupboard is a wall mounted combination type boiler which supplies the domestic hot water and central heating system.
First Floor Landing - As previously mentioned, stairs rise from the entrance hall to the first floor landing.
There is a double glazed window to the front, a central heating radiator, further stairs to the loft space and doors leading off to the bedrooms and bathroom.
Laundry Room - 4.67m x 3.18m (15'4" x 10'5") - With a double glazed window to the front, porcelain sink inset to work surface, plumbing for an automatic washing machine, a central heating radiator and internal door leading to the garage.
Bedroom 5/ Studio Room - 10.36m x 3.71m (34'0" x 12'2") - Situated over the garage, a large bright room with Velux windows, sloping ceilings and halogen down lighters.
Bedroom 1 - 4.90m x 3.35m (16'1" x 11'0") - With a double glazed window to the front elevation, a double glazed bay window to the rear, coving to the ceiling, two central heating radiators and built in wardrobes. A door from here leads to the en-suite shower room.
En Suite Shower Room - Fitted with a suite comprising of a low flush wc, wash hand basin and shower cubicle. There is an extractor fan, coving to the ceiling and chrome towel rail/ radiator.
Bedroom 2 - 3.63m x 3.51m (11'11" x 11'6") - Having two pvc double glazed windows, two central heating radiators and coving to the ceiling.
Bedroom 3 - 3.63m x 3.35m (11'11" x 11'0") - There is a pvc double glazed window to the rear elevation, coving to the ceiling, picture rail, fitted wardrobes and a central heating radiator.
Bedroom 4 - 4.90m x 2.41m (16'1" x 7'11") - Having two pvc double glazed windows to the side and rear elevations, coving to the ceiling and a central heating radiator.
House Bathroom - A contemporary style four piece suite comprising of a free standing bath with mixer taps, wash hand basin, low flush wc and shower cubicle.
Outside - Outside the property stands on a large plot, to the front of the property is an open plan lawned garden with double width driveway leading to an attached double garage.
Rear Garden - Whilst the rear is all nicely enclosed with maturing trees inset, again mainly lawned with paved patio areas perfect for a table and chairs during the summer months.
Lettings Agents Notes - AGENTS NOTES - AVAILABLE FROM THE 23RD OF OCTOBER subject to satisfactory referencing.
Central Heating - The property has a gas radiator central heating system fitted.
Double Glazing - The property has PVC double glazing fitted.
Council Tax - This property is Band D.
Viewing - By prior telephone appointment with horton knights estate agents on .
Opening Hours: - Monday - Friday 9:00 - 5:30; Saturday 9:00 - 3:00;Sunday
MEASUREMENTS - Please note all measurements are approximate and for guidance purposes only, with a six inch tolerance. Therefore please do NOT rely upon them for carpet measurements, furniture and the like. Similarly, the floor plan is designed as a visual reference and is NOT a scale drawing.
PROPERTY PARTICULARS - We endeavour to make our property particulars accurate and reliable, however if there is a point that is especially important to you, please contact ourselves prior to exchange of contracts, so that we may further clarify that point. We DO NOT give any warranty to the suitability of any part, including fixtures and fittings of this property, prospective buyers are kindly asked to take specific advice from their professional advisors.
OPENING HOURS - Monday - Friday 9:00 - 5:30 Saturday 9:00 - 3:00 Sunday
INDEPENDENT MORTGAGE ADVICE - With so many mortgage options to choose from, how do you know your getting the best deal? Quite simply...YOU DON'T. Talk to an expert. We offer uncomplicated impartial advice. Call us today: .
FREE VALUATIONS - If you need to sell a house then please take advantage of our FREE VALUATION service, contact our Doncaster Office for a prompt and efficient service.
Brochures
Varsity Close, Lindholme, DoncasterBrochure- COUNCIL TAXA payment made to your local authority in order to pay for local services like schools, libraries, and refuse collection. The amount you pay depends on the value of the property.Read more about council Tax in our glossary page.
- Band: D
- PARKINGDetails of how and where vehicles can be parked, and any associated costs.Read more about parking in our glossary page.
- Yes
- GARDENA property has access to an outdoor space, which could be private or shared.
- Yes
- ACCESSIBILITYHow a property has been adapted to meet the needs of vulnerable or disabled individuals.Read more about accessibility in our glossary page.
- Ask agent
Varsity Close, Lindholme, Doncaster
NEAREST STATIONS
Distances are straight line measurements from the centre of the postcode- Hatfield & Stainforth Station3.9 miles
- Thorne South Station4.4 miles
- Kirk Sandall Station4.5 miles
About the agent
horton knights estate agents offer a professional letting and management service.
Our aim is to bring good quality housing to good quality tenants.
The service we offer will provide landlords with extensive marketing, utilising the largest property portals including rightmove.co.uk, advertising in the local paper the Doncaster Free Press, and our town centre office, on Printing Office Street making your property available to individuals, local and national companies includi
Notes
Staying secure when looking for property
Ensure you're up to date with our latest advice on how to avoid fraud or scams when looking for property online.
Visit our security centre to find out moreDisclaimer - Property reference 33325511. The information displayed about this property comprises a property advertisement. Rightmove.co.uk makes no warranty as to the accuracy or completeness of the advertisement or any linked or associated information, and Rightmove has no control over the content. This property advertisement does not constitute property particulars. The information is provided and maintained by Horton Knights, Doncaster. Please contact the selling agent or developer directly to obtain any information which may be available under the terms of The Energy Performance of Buildings (Certificates and Inspections) (England and Wales) Regulations 2007 or the Home Report if in relation to a residential property in Scotland.
*This is the average speed from the provider with the fastest broadband package available at this postcode. The average speed displayed is based on the download speeds of at least 50% of customers at peak time (8pm to 10pm). Fibre/cable services at the postcode are subject to availability and may differ between properties within a postcode. Speeds can be affected by a range of technical and environmental factors. The speed at the property may be lower than that listed above. You can check the estimated speed and confirm availability to a property prior to purchasing on the broadband provider's website. Providers may increase charges. The information is provided and maintained by Decision Technologies Limited. **This is indicative only and based on a 2-person household with multiple devices and simultaneous usage. Broadband performance is affected by multiple factors including number of occupants and devices, simultaneous usage, router range etc. For more information speak to your broadband provider.
Map data ©OpenStreetMap contributors.



