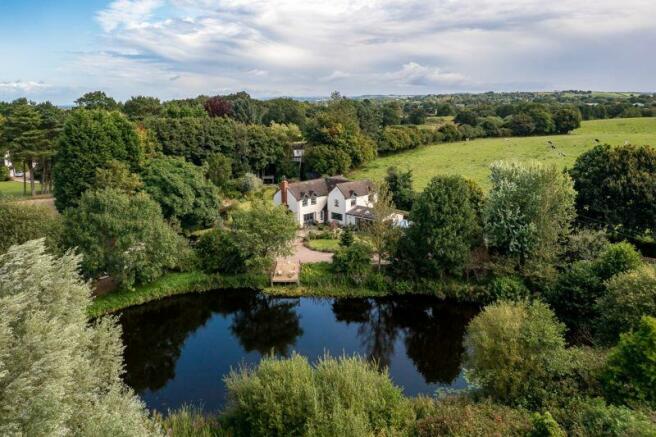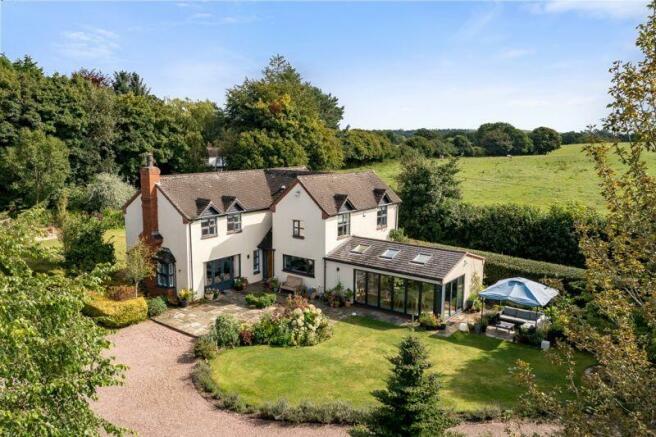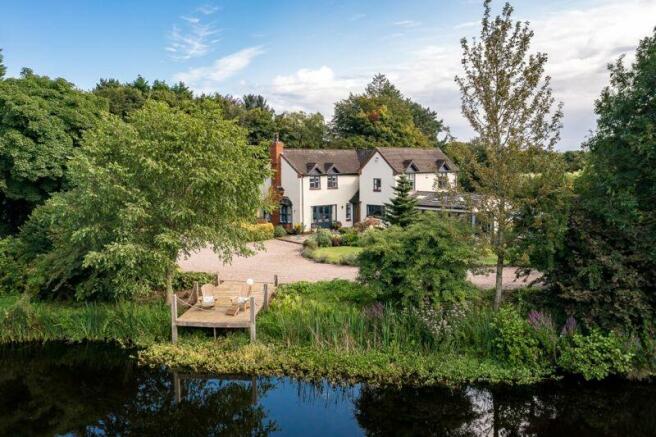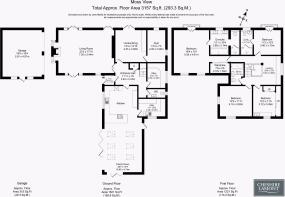"Moss View", Gravenhunger Moss, Woore

- PROPERTY TYPE
Detached
- BEDROOMS
4
- BATHROOMS
3
- SIZE
Ask agent
- TENUREDescribes how you own a property. There are different types of tenure - freehold, leasehold, and commonhold.Read more about tenure in our glossary page.
Freehold
Key features
- An outstanding and highly individual detached country residence
- Of exceptional design and contemporary style throughout
- Appointed and presented to the highest of standards with superb features
- In a lovely rural setting within easy walking distance of Woore village centre
- Off a quiet no through lane containing a small number of well spaced detached properties
- Overlooking a private lake and woodland standing in 4 acres or thereabouts
- Master bedroom with balcony enjoying superb aspects and luxurious en-suite
- Three further bedrooms, further en-suite and luxurious main bathroom
- Outstanding reception accommodation with stunning lounge and open plan living family dining kitchen
- Private gated approach, large driveway, substantial patio areas and detached double garaging
Description
Agents Remarks
Moss View is an exceptional detached house that has been comprehensively enhanced and improved over the years and exudes significant qualities and style throughout. The property is superbly situated in a convenient location with only a 20 minute drive to the historic villages of Nantwich and Audlem and easy reach of Crewe mainline train station offering regular services to major cities such as Liverpool, Manchester, Birmingham and London. Access to the M6 junctions 15 and 16 are only a 20 minute drive allowing a quick and easy one hour drive to Chester, Liverpool, Manchester and Birmingham. The local area benefits from lovely rural villages and country walks and is situated close to Bridgemere Garden Centre, Onneley Golf and Cricket Club, boating at Doddington Lake and highly regarded gastro pubs.
Property Details
A most impressive entrance stands to the front of the property and splayed stone capped pillared gates incorporate remote controlled electrically operated wrought iron gates allowing access over a large gravel driveway. A large stone paved area stands to the front of the property and leads to:
Covered Porch
With an Oak panelled door allowing access to:
Entrance Vestibule
With a opaque glazed window, attractive Amtico tiled flooring and an opaque glazed door leads to:
Reception Hall
11' 11'' x 7' 8'' (3.63m x 2.33m)
A glorious hallway with ornate Amtico flooring throughout, glazed staircase ascending to first floor galleried balcony, under stairs cupboard, recessed ceiling lighting and double opaque doors lead to:
Lounge
23' 2'' x 17' 10'' (7.05m x 5.44m)
A stunning reception room with outstanding aspects over two elevations enjoying views over the rear pond and rear gardens, large central fireplace to gable elevation with a wall mounted rebated contemporary living flame gas fire, uPVC double glazed bay windows to either side incorporating fitted plantation shutters, fitted media wall, Amtico flooring, contemporary radiators, uPVC double glazed doors to South elevation, uPVC double glazed doors to garden elevation and uPVC double glazed doors within full width windows to patio elevation.
From the Reception Hall a panel door leads to:
Cloakroom
With a wall mounted wash basin, WC, tiled flooring, radiator and uPVC double glazed window.
From the Reception Hall a panel door leads to:
Study/Home Office
9' 3'' x 7' 6'' (2.83m x 2.28m)
With a uPVC double glazed window, fitted office furniture incorporating units, cupboards, drawers and shelving, tiled flooring and radiator.
From the Reception Hall a panel door leads to:
Snug/Library
13' 3'' x 12' 10'' (4.05m x 3.90m)
With uPVC double glazed doors affording fine views to side gardens, contemporary radiator, fitted shelving and cupboards, coved ceiling and a panel door leads to:
Home Gym
13' 3'' x 7' 5'' (4.05m x 2.26m)
With radiator, uPVC double glazed windows to two elevations, full height fitted mirror and attractive plank effect flooring.
From the Reception Hall a panel door leads to:
Glorious Open Plan Living Family Dining Kitchen
35' 7'' x 15' 7'' max (10.85m x 4.74m max)
A stunning room of exceptional style and design.
Substantial Vaulted Living Area
With Velux windows to two elevations, six panel bi-folding doors to garden elevation, three panel bi-folding doors to a covered sheltered patio area, herringbone wood block effect Amtico flooring with underfloor heating and an Oak panel door leads to outside storage area.
Kitchen Area
Comprehensively equipped with a stunning range of high quality contemporary mat grey fronted base units beneath Corian moulded working surfaces, underslung one and a half bowl sink unit with mixer tap and waste disposal, integrated wine rack, integrated dishwasher, integrated recycling and bin drawer, integrated compost waste bin, built-in NEFF microwave, built-in NEFF electric oven, integrated NEFF fridge, large dining peninsular dining island incorporating an Elica induction hob with a in-built extractor fan wall mounted contemporary radiators, herringbone wood block effect Amtico flooring, lovely aspects over the gardens and courtyard and an opaque glazed door leads to:
Utility Room
11' 1'' x 8' 3'' (3.39m x 2.52m)
With Corian moulded working surfaces, four wall mounted cupboards with cupboards above, base units, single drainer sink unit with mixer tap and waste disposal, plumbing for washing machine, complimentary upstands, uPVC double glazed window to South elevation, oil fired central heating boiler, Amtico tile effect flooring and space for American fridge freezer within pantry surround.
Handsome Full Glazed First Floor Galleried Landing
With window seats to East elevation incorporating storage, windows with fitted blinds providing outstanding views over open countryside, radiator, wall light point and a panel door leads to:
Master Bedroom
18' 4'' x 15' 1'' (5.59m x 4.61m)
A stunning principal bedroom suite with outstanding aspects over gardens and lake elevations, uPVC double glazed doors to Juliet balcony overlooking private rear gardens, two uPVC double glazed windows to front elevation, ceiling incorporating air conditioning heating and cooling system, recessed ceiling lighting, spacious walk-in wardrobe with sliding screens to front and a panel door leads to:
En-Suite Bathroom
12' 1'' x 10' 4'' (3.69m x 3.14m)
With a handsome double ended tiled bath enclosed within marble surround, star lighting to ceiling incorporating further recessed ceiling lighting, enamel wash basins within attractive marble surround with drawers and shelving beneath, tiled flooring and a step ascends to:
Shower Area
With a tiled wet floor shower area, overhead rain shower, contemporary radiator with fitted mirror, WC, wall mounted cupboards and tiled surround.
Bedroom Two
11' 2'' x 10' 3'' (3.40m x 3.13m)
With uPVC double glazed doors to Juliet balcony overlooking attractive gardens and countryside beyond, radiator, recessed ceiling lighting and a panel door leads to:
En-Suite Shower Room
10' 3'' x 5' 0'' (3.13m x 1.52m)
With a large walk-in steam shower incorporating in-built lighting and speaker system, vanity wash basin with cupboards beneath, WC, uPVC double glazed window, recessed ceiling lighting and tiled flooring.
Dressing Room/Bedroom Three
12' 2'' x 11' 5'' (3.72m x 3.49m)
Superbly appointed with fitted wardrobes incorporating railing and shelving behind sliding screens to front, fitted vanity unit incorporating cupboards, drawers and integrated sink, attractive light Oak plank effect laminate flooring, uPVC double glazed window to South elevation, contemporary radiator, access to roof space and recessed ceiling lighting.
Contemporary Bathroom
9' 2'' x 5' 5'' (2.79m x 1.65m)
Delightfully appointed with a raised tiled panel bath, wall mounted mirror, deep Japanese soak bath, large enamel sink upon Oak stand with wall mounted mixer tap, tiled flooring, tiled walls, extractor fan, ceiling mounted solar tube and WC.
Bedroom Four
13' 5'' x 11' 11'' (4.10m x 3.62m)
A light and airy room with lovely aspects over the gardens to two elevations via two uPVC double glazed windows, contemporary radiator, coved ceiling and recessed ceiling lighting.
Externally
"Moss View" stands in a wonderful private location and is approached over a gated pillared driveway which leads to the property and provides lovely aspects over the lake, the house, garden and woodlands. The driveway continues to a detached double garage and the gardens that were originally designed by RHS gold medal winners continue to the side and rear of the property and are impeccably landscaped and incorporate a supreme abundance of specimen trees, plants and shrubs. The gardens and woodlands include an ornamental pond, large lake and walks through its private woodland grounds.
Detached Double Garage
19' 5'' x 16' 4'' (5.91m x 4.97m)
With twin up and over doors, light, power and side personal door.
Tenure
Freehold.
Services
Oil fired central heating, mains water and electricity, septic tank drainage (not tested by Cheshire Lamont).
Viewings
Strictly by appointment only via Cheshire Lamont.
Directions
Proceed out of Nantwich along London Rd/B5074, turn right at the traffic lights onto Elwood Way and left to continue along London Road/A51. Continue along London Road until you reach Bridgemere Garden Centre shortly after which you will enter the village. Turn left at the crossroads onto A525 towards Madeley. After leaving the village of Woore continue up the hill and turn left at the sign for Gravenhunger Moss and Moss View is the first property on the left hand side.
Brochures
Property BrochureFull Details- COUNCIL TAXA payment made to your local authority in order to pay for local services like schools, libraries, and refuse collection. The amount you pay depends on the value of the property.Read more about council Tax in our glossary page.
- Band: G
- PARKINGDetails of how and where vehicles can be parked, and any associated costs.Read more about parking in our glossary page.
- Yes
- GARDENA property has access to an outdoor space, which could be private or shared.
- Yes
- ACCESSIBILITYHow a property has been adapted to meet the needs of vulnerable or disabled individuals.Read more about accessibility in our glossary page.
- Ask agent
"Moss View", Gravenhunger Moss, Woore
NEAREST STATIONS
Distances are straight line measurements from the centre of the postcode- Crewe Station7.8 miles
About the agent
Who Are We?
Cheshire Lamont is an independent estate agency based in the historical market town of Nantwich, originally established in 1967 trading as J. Andrew Lamont.
The company provides a professional and personal service to both sellers and buyers. Our recently refurbished offices are in Hospital Street, just 50 metres from the town square.
Over recent years we have relocated and refurbished our office, invested heavily into marketing, computer software and most
Industry affiliations




Notes
Staying secure when looking for property
Ensure you're up to date with our latest advice on how to avoid fraud or scams when looking for property online.
Visit our security centre to find out moreDisclaimer - Property reference 12457014. The information displayed about this property comprises a property advertisement. Rightmove.co.uk makes no warranty as to the accuracy or completeness of the advertisement or any linked or associated information, and Rightmove has no control over the content. This property advertisement does not constitute property particulars. The information is provided and maintained by Cheshire Lamont, Nantwich. Please contact the selling agent or developer directly to obtain any information which may be available under the terms of The Energy Performance of Buildings (Certificates and Inspections) (England and Wales) Regulations 2007 or the Home Report if in relation to a residential property in Scotland.
*This is the average speed from the provider with the fastest broadband package available at this postcode. The average speed displayed is based on the download speeds of at least 50% of customers at peak time (8pm to 10pm). Fibre/cable services at the postcode are subject to availability and may differ between properties within a postcode. Speeds can be affected by a range of technical and environmental factors. The speed at the property may be lower than that listed above. You can check the estimated speed and confirm availability to a property prior to purchasing on the broadband provider's website. Providers may increase charges. The information is provided and maintained by Decision Technologies Limited. **This is indicative only and based on a 2-person household with multiple devices and simultaneous usage. Broadband performance is affected by multiple factors including number of occupants and devices, simultaneous usage, router range etc. For more information speak to your broadband provider.
Map data ©OpenStreetMap contributors.




