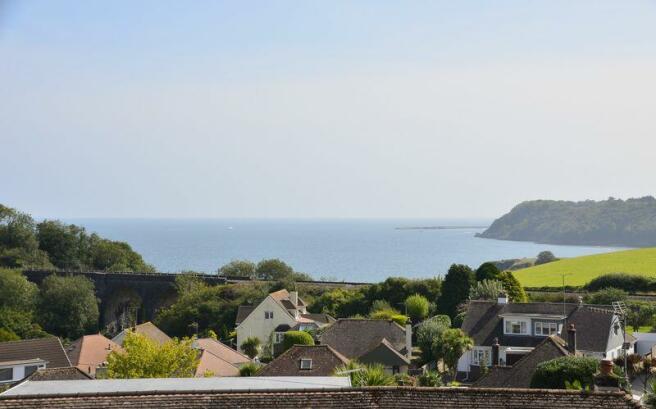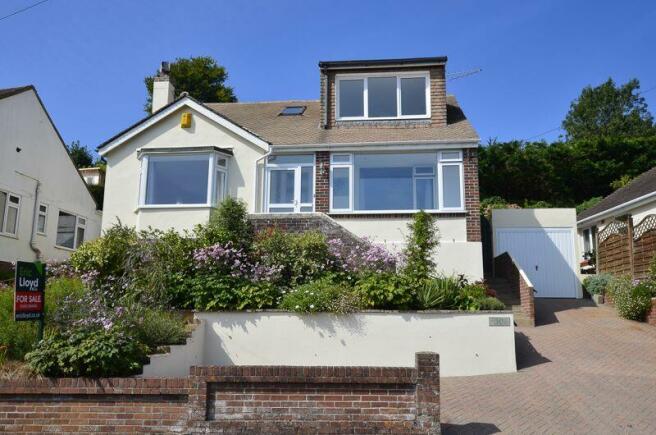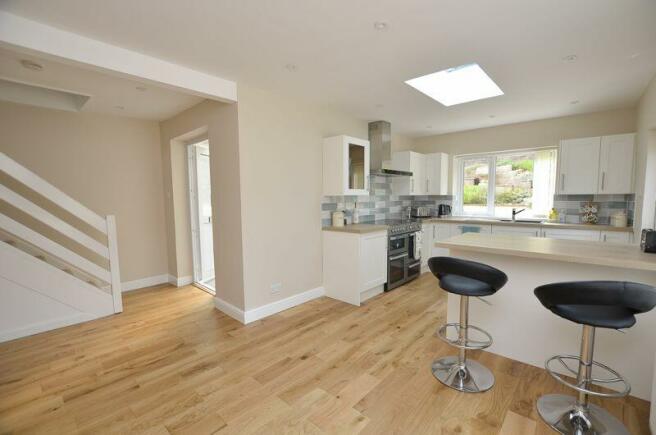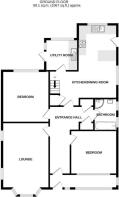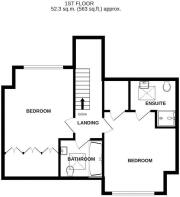
Broadsands Avenue Broadsands Paignton

- PROPERTY TYPE
Detached Bungalow
- BEDROOMS
4
- BATHROOMS
3
- SIZE
Ask agent
- TENUREDescribes how you own a property. There are different types of tenure - freehold, leasehold, and commonhold.Read more about tenure in our glossary page.
Freehold
Key features
- BEAUTIFUL VIEWS OVER THE STEAM TRAIN VIADUCT TOWARDS THE SEA
- NEWLY REFURBISHED FOUR BEDROOM CHALET BUNGALOW
- NO CHAIN
- SPACIOUS ACCOMMODATION THROUGHOUT
- FOUR DOUBLE BEDROOMS ONE EN SUITE
- TWO FURTHER BATHROOMS
- LARGE KITCHEN/DINING ROOM
- UTILITY ROOM
Description
Accommodation has much flexibility and space, having a spacious entrance hall. bay fronted lounge, large kitchen/dining room with utility room off and two ground floor double bedrooms and bathroom/w.c. On the first floor are family bathroom/w.c. and two large bedrooms one having en suite shower room/w.c. and super sea views! The rear garden is elevated and well planted with various seating areas a gorgeous sea view is enjoyed from the top. Driveway parking and single garage are at the front of the property. NO CHAIN. Viewing advised.
Broadsands Avenue is located just a short stroll away from Broadsands Beach and the picturesque coastal footpath. There is access to local shopping facilities and a regular bus service to Paignton and Brixham town centres via a footpath at the end of the Avenue
ENTRANCE PORCH
Large double glazed entrance porch enjoying super open views across Brunels Viaduct from where the Dartmouth Steam railway and steam train crosses to the sea beyond.
Inner door to:
ENTRANCE HALL
A light and airy 'L' shaped entrance hall. Cupboard housing Worcester boiler. Further storage cupboard with gas and electric meters. Large fitted mirror.
Doors to:
LOUNGE
18' 4'' x 12' 1'' (5.58m x 3.68m)
A good size living room with double glazed bay window to front again with views across to the sea beyond. Two further double glazed windows to side. Two radiators.
KITCHEN/DINING ROOM
18' 8'' x 9' 10'' (5.69m x 2.99m) increasing 17' 3'' (5.25m)
A super space with ample room for family table and chairs. Lantern roof feature and dual aspect double glazed windows and door to the garden and patio area. The new kitchen comprises: Range of cream faced wall and base cupboards and breakfast bar, wood effect working surfaces with inset one and a quarter bowl composite sink and drainer. Integral dishwasher and space for american style fridge/freezer. 'Flavel' electric range style cooker with matching cooker hood over. Tiled surrounds.
Staircase to the first floor.
Door to:
UTILITY ROOM
7' 8'' x 8' 3'' (2.34m x 2.51m)
Conservatory style Utility. Fitted cupboards and worktop with inset sink and drainer. Plumbing/ Space for washing machine. Fitted shelf. Tiled floor. Double glazed windows and door to rear patio and garden.
GROUND FLOOR BEDROOM 3
11' 0'' x 11' 10'' (3.35m x 3.60m)
Double glazed window to front with fabulous views as mentioned. Radiator.
GROUND FLOOR BEDROOM 4
12' 0'' x 13' 0'' (3.65m x 3.96m)
Double glazed window to rear. Radiator.
GROUND FLOOR BATHROOM/W.C.
Comprising corner shower unit with fitted mains shower. Two drawer vanity cupboard with inset washbasin. Panelled bath with mixer tap. Low level W.C. Attractive flooring and tiled surrounds. Extractor fan Obscured double glazed window.
FIRST FLOOR
Landing with access to under eaves storage space.
BATHROOM/W.C.
White suite of panelled bath with central mixer tap and shower attachment. Low level W.C. Two drawer vanity unit with inset washbasin and mixer tap. Tiled surrounds. Heated towel rail.
BEDROOM 2
14' 6'' x 12' 0'' (4.42m x 3.65m) max.
Double glazed window to rear overlooking the rear garden. Radiator. Built in wardrobes to one wall with fitted shelves and rails.
BEDROOM 1
13' 10'' x 11' 9'' (4.21m x 3.58m) max.
Wide double glazed window to front with beautiful views across the viaduct to the sea beyond. Radiator. Large walk in cupboard/wardrobe space.
Door to:
EN SUITE SHOWER ROOM/W.C.
Comprising: Walk in shower enclosure with Triton independent electric shower. Close coupled W.C. Two drawer vanity unit with inset washbasin and mixer tap. Heated towel rail.
OUTSIDE
Brick paved driveway leading to the garage and further parking bay to front. Rear access path to side. Paved steps to front entrance.
Various shrubs and raised flowerbed.
GARAGE
16' 3'' x 7' 3'' (4.95m x 2.21m)
Up and over door to front. Light and power points.
REAR GARDEN
A good size, Indian Sandstone Patio flanks the property and leads around to the side providing lots of seating areas, the side area having a view towards the sea.
The rear garden is elevated and provides a variety of interesting plants and shrubs and seating spots, the garden has been beautifully planted and is well stocked. There are also three vegetable beds. At the top of the garden the wide views are fabulous looking right over the viaduct and farmland to the sea and Brixham beyond.
Garden Shed.
COUNCIL TAX BAND: D
ENERGY RATING: D
NOTE:
The property is connected to all mains services.
The Ofcom website indicates that standard and super fast broadband are available.
Please check with your mobile provider about mobile coverage in the area.
Brochures
Property BrochureFull Details- COUNCIL TAXA payment made to your local authority in order to pay for local services like schools, libraries, and refuse collection. The amount you pay depends on the value of the property.Read more about council Tax in our glossary page.
- Band: D
- PARKINGDetails of how and where vehicles can be parked, and any associated costs.Read more about parking in our glossary page.
- Yes
- GARDENA property has access to an outdoor space, which could be private or shared.
- Yes
- ACCESSIBILITYHow a property has been adapted to meet the needs of vulnerable or disabled individuals.Read more about accessibility in our glossary page.
- Ask agent
Broadsands Avenue Broadsands Paignton
NEAREST STATIONS
Distances are straight line measurements from the centre of the postcode- Paignton Station1.9 miles
- Torquay Station3.8 miles
- Torre Station4.6 miles
About the agent
Eric Lloyd & Co is one of Torbay's leading Estate Agents, bringing over sixty years of expertise to the sale and purchase of residential properties from its offices at Churston Broadway, Paignton and on Fore Street in the centre of Brixham.
Industry affiliations



Notes
Staying secure when looking for property
Ensure you're up to date with our latest advice on how to avoid fraud or scams when looking for property online.
Visit our security centre to find out moreDisclaimer - Property reference 12472927. The information displayed about this property comprises a property advertisement. Rightmove.co.uk makes no warranty as to the accuracy or completeness of the advertisement or any linked or associated information, and Rightmove has no control over the content. This property advertisement does not constitute property particulars. The information is provided and maintained by Eric Lloyd & Co, Paignton. Please contact the selling agent or developer directly to obtain any information which may be available under the terms of The Energy Performance of Buildings (Certificates and Inspections) (England and Wales) Regulations 2007 or the Home Report if in relation to a residential property in Scotland.
*This is the average speed from the provider with the fastest broadband package available at this postcode. The average speed displayed is based on the download speeds of at least 50% of customers at peak time (8pm to 10pm). Fibre/cable services at the postcode are subject to availability and may differ between properties within a postcode. Speeds can be affected by a range of technical and environmental factors. The speed at the property may be lower than that listed above. You can check the estimated speed and confirm availability to a property prior to purchasing on the broadband provider's website. Providers may increase charges. The information is provided and maintained by Decision Technologies Limited. **This is indicative only and based on a 2-person household with multiple devices and simultaneous usage. Broadband performance is affected by multiple factors including number of occupants and devices, simultaneous usage, router range etc. For more information speak to your broadband provider.
Map data ©OpenStreetMap contributors.
