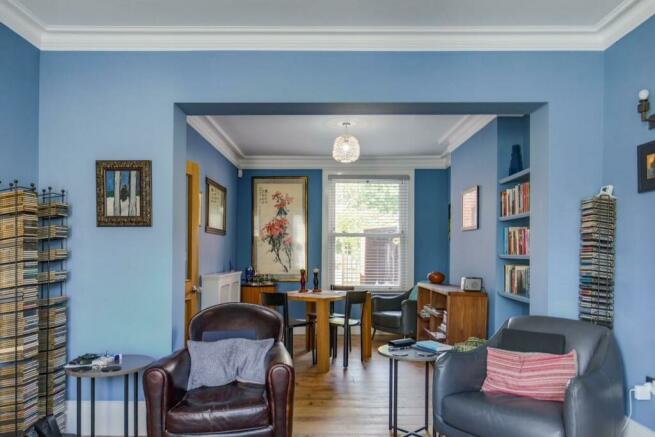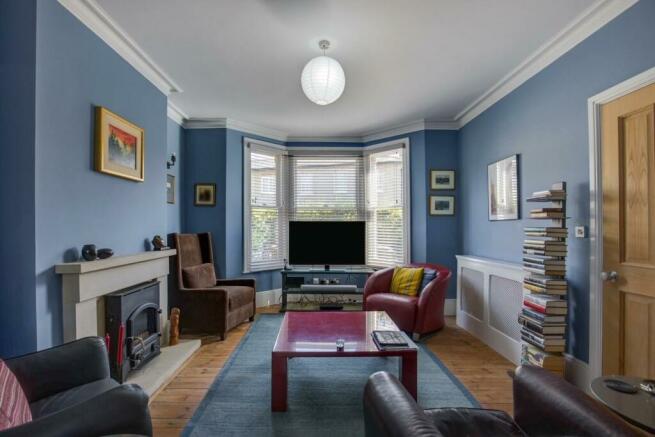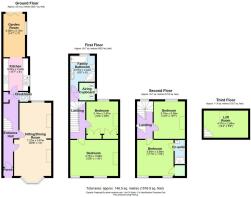
Bolton Lane, Ipswich

- PROPERTY TYPE
Terraced
- BEDROOMS
4
- BATHROOMS
2
- SIZE
Ask agent
- TENUREDescribes how you own a property. There are different types of tenure - freehold, leasehold, and commonhold.Read more about tenure in our glossary page.
Freehold
Key features
- A classic and delightfully modernised Late Victorian semi-detached house of enormous character
- Situated within sought after locality backing onto Christchurch Park and a short walk from the town centre
- Presented in beautifully modernised condition but also retaining its Victorian character and features
- Accommodation arranged over 3 floors including to ground floor a spacious hall, 26ft sitting/dining room, completely re-fitted 27ft kitchen/living room
- 1st and 2nd floors to include 4 bedrooms 1 with en-suite shower room and a family bathroom
- Useful loft conversion room
- Double glazing and gas-fired central heating
- Delightful well laid out paved rear gardens backing on to Christchurch Park
- Northgate School Catchment
Description
The Property - This comprises a strikingly good looking and classic Victorian town house believed to date from the 1890’s built in red brick under a slate roof which has in recent years been the subject of careful and sensitive modernisation to provide a home of enormous character and elegance with accommodation arranged over 3 floors, also room created from a loft conversion. The present owners have completely re-fitted the kitchen to provide a comprehensive and practical range of fitments and equipment; the gas-fired central heating boiler has been recently replaced and double-glazing is fitted to a number of the windows. Presented in impressive and modernised order the property none the less retains a number of pleasing features including ceiling cornicing, some stripped wood flooring, tall skirting boards; oak doors throughout have been replaced in recent times with well-chosen door furniture. The accommodation includes
On The Ground Floor -
Entyrance Hall - with stripped wood flooring, inset coir mat, recess below stairs, built-in store cupboard, door also into
Cloakroom - with low-level W.C. corner hand-basin, half-tiled walls
Sitting/Dining Room - 3.66m x 7.92m (12' x 26') - into bay, stone feature fireplace with inset wood-burning stove, 2 radiators, fitted book shelves, double aspect windows, stripped wood flooring
Kitchen/Living Room - 8.18m x 2.36m (26'10" x 7'9") - present owners completely re-fitted the kitchen units in 2022 to include comprehensive range of butchers block style wooden working surfaces with grey painted base cupboards and drawers with pewter knobs, double oven (one is an oven/microwave) Quartz sink, 5-ring gas hob unit with extractor above, tall cupboards with storage facilities, a tall cupboard with Vaillant gas-fired central heating boiler, at the further end of the kitchen is a breakfast bar; matching wall cupboards; included is a fridge freezer, dishwasher and washer/dryer. 2 radiators; bi-fold glazed windows admit to rear garden.
On The First Floor -
Front And Rear Landings - doors each to rooms; off the rear landing is large walk-in cupboard housing hot water tank and pressure system for the hot water
Bedroom 1 - 4.78m x 3.51m (15'8" x 11'6") - with radiator
Bedroom 2 - 3.10m x 2.74m!0.00m (10'2" x 9'!0) - with range of built in wardrobes to one complete wall, radiator
Family Bathroom - with modern fittings including twin basin unit with cupboards below, panelled bath with shower attachment, low-level W.C. shower with glazed sliding door, towel rail/radiator, tiled flooring, half-tiled walls
The Second Floor -
Landing - doors each to
Bedroom 3 - 3.61m x 3.51m (11'10" x 11'6") - with built-in wardrobe, radiator, door into en-suite shower with wash-basin, low-level W.C. shower, radiator/towel rail, half-tiled walls
Bedroom 4 - 3.66m x 3.10m (12' x 10'2") - with radiator, excellent views to the park and Christchurch Mansion
Loft Room - 4.34m max x 2.64m (14'3" max x 8'8") - Approached by steps up from the landing, with restricted headroom due to sloping ceilings, velux window, eaves storage
Outside - To the front is a small garden with tiled path up to the front door, boundary hedge and low wall; to the rear is a delightful and well laid out Mediterranean-style garden laid to paving and flanked by shrubs and plants, pergola with climbers the boundaries being well-defined by walls and fencing
Services - All main services connected
Council Tax - Band D
Brochures
Bolton Lane, IpswichBrochure- COUNCIL TAXA payment made to your local authority in order to pay for local services like schools, libraries, and refuse collection. The amount you pay depends on the value of the property.Read more about council Tax in our glossary page.
- Band: D
- PARKINGDetails of how and where vehicles can be parked, and any associated costs.Read more about parking in our glossary page.
- Permit
- GARDENA property has access to an outdoor space, which could be private or shared.
- Yes
- ACCESSIBILITYHow a property has been adapted to meet the needs of vulnerable or disabled individuals.Read more about accessibility in our glossary page.
- Ask agent
Bolton Lane, Ipswich
NEAREST STATIONS
Distances are straight line measurements from the centre of the postcode- Ipswich Station0.9 miles
- Derby Road Station1.2 miles
- Westerfield Station1.4 miles

Established since 1850 we are a family owned and managed firm of Estate Agents specialising in sales of classic homes in Ipswich especially those period homes close to the town centre and lying within the conservation area also period and country property and properties with land and throughout the region.
Notes
Staying secure when looking for property
Ensure you're up to date with our latest advice on how to avoid fraud or scams when looking for property online.
Visit our security centre to find out moreDisclaimer - Property reference 33325433. The information displayed about this property comprises a property advertisement. Rightmove.co.uk makes no warranty as to the accuracy or completeness of the advertisement or any linked or associated information, and Rightmove has no control over the content. This property advertisement does not constitute property particulars. The information is provided and maintained by Woodcock & Son, Ipswich. Please contact the selling agent or developer directly to obtain any information which may be available under the terms of The Energy Performance of Buildings (Certificates and Inspections) (England and Wales) Regulations 2007 or the Home Report if in relation to a residential property in Scotland.
*This is the average speed from the provider with the fastest broadband package available at this postcode. The average speed displayed is based on the download speeds of at least 50% of customers at peak time (8pm to 10pm). Fibre/cable services at the postcode are subject to availability and may differ between properties within a postcode. Speeds can be affected by a range of technical and environmental factors. The speed at the property may be lower than that listed above. You can check the estimated speed and confirm availability to a property prior to purchasing on the broadband provider's website. Providers may increase charges. The information is provided and maintained by Decision Technologies Limited. **This is indicative only and based on a 2-person household with multiple devices and simultaneous usage. Broadband performance is affected by multiple factors including number of occupants and devices, simultaneous usage, router range etc. For more information speak to your broadband provider.
Map data ©OpenStreetMap contributors.





