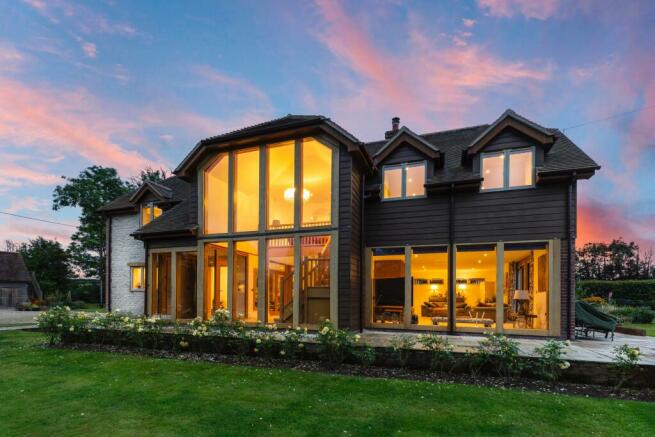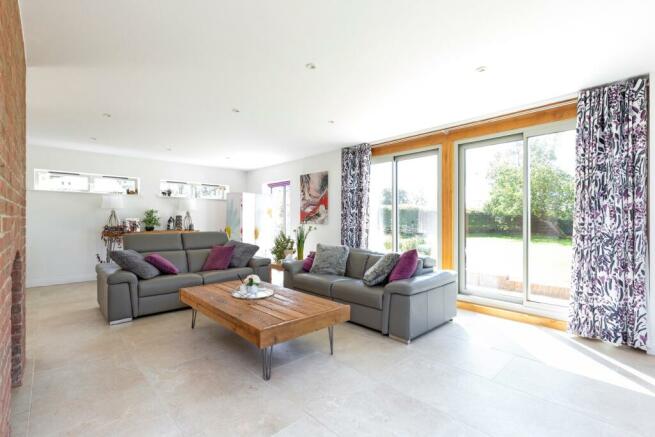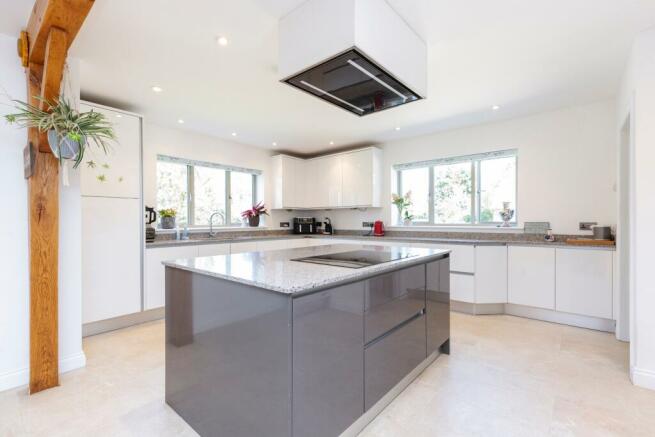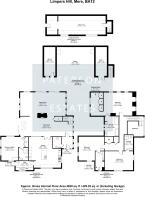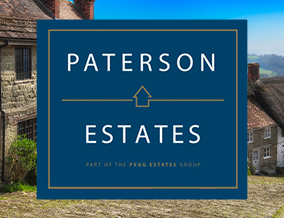
The Oak House, Limpers Hill, Mere, Warminster
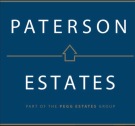
- PROPERTY TYPE
Detached
- BEDROOMS
4
- BATHROOMS
2
- SIZE
Ask agent
- TENUREDescribes how you own a property. There are different types of tenure - freehold, leasehold, and commonhold.Read more about tenure in our glossary page.
Freehold
Key features
- Sought After Village Location
- Four bedrooms, all with En-suites
- Versatile double carport with potential annexe
- Double sided wood burner in character fireplace
- Modern kitchen with large island and integrated appliances
- Serene rural setting with a spacious wrap around garden
- Air Source Heat Pump
- Full alarm system
- Private treatment plant
Description
As you approach the property, the first thing that catches your eye is the large double carport, offering ample space for vehicles and a hidden gem above-an expansive living area, already equipped with water, drainage, and a 40amp fuse board. This versatile space holds endless possibilities, whether you envision it as a guest annexe, a home office, or a private retreat. The carport also features an EV charging port, perfect for the environmentally conscious homeowner.
Stepping through the front door, you are greeted by the warm embrace of the oak infrastructure, the rich wood contrasting beautifully with the large glass windows that flood the space with natural light. The entrance sets the tone for the rest of the home-an elegant balance between contemporary design and rustic comfort.
As you move into the heart of the home, you find yourself in the expansive dining area. Here, bifold doors stretch across the back wall, inviting the outdoors in and offering a seamless transition to the garden. Above, a large skylight bathes the room in sunlight, creating a bright and airy space that's perfect for hosting family dinners or lively summer gatherings. The room feels alive, every detail considered, from the thoughtful placement of the doors to the inviting seating area just outside, waiting for those long summer evenings.
Adjacent to the dining area, a red brick fireplace serves as a focal point, its double-sided wood burner providing warmth and ambiance to both the dining room and the large sitting room beyond. The sitting room is a sanctuary of light and tranquility, with its expansive glass windows offering panoramic views of the lush garden. It's a space designed for relaxation, where you can lose yourself in a book or simply gaze out at the changing seasons.
The kitchen, seamlessly flowing from the dining area, is the epitome of modern sophistication. At its centre, a large island invites casual conversations and meal preparations. The kitchen is equipped with top-of-the-line appliances, including integrated fridge and freezer units, slide-and-hide ovens for added convenience, and a built-in floor-to-ceiling wine rack that's sure to impress. Quartz countertops provide a sleek, durable surface, while subtle lighting in the plinths adds a touch of elegance. Off to the side, a utility room offers additional functionality, plumbing for a washing and tumble dryer, a water softener, with extra storage, a second sink, and a doorway leading to the garden-perfect for managing day-to-day tasks with ease.
On the ground floor, you'll find a comfortable double bedroom, ideal for guests or family members seeking privacy. This room features its own en-suite, a modern space with a large shower, making it a self-contained haven within the home.
Ascending the oak staircase, you're greeted by a mezzanine landing that feels almost ethereal, thanks to the chandelier that hangs delicately from the ceiling, casting a soft glow across the space. From here, you enter the master bedroom-a truly breathtaking room, large and filled with light from five windows that offer stunning views of the surrounding fields and garden. The master suite is more than just a bedroom; it's a personal retreat, complete with a spacious dressing room lined with built-in wardrobes and an en-suite bathroom that boasts a luxurious rainfall shower and a generously sized bath. Every morning here begins with a view, and every night ends in comfort.
Continuing down the hallway, you'll discover two more large double bedrooms, each with its own en-suite shower room. These rooms are designed with the same attention to detail and quality as the rest of the home, ensuring that every member of the household enjoys their own private space.
Outside, the property's garden stretches out in all directions, a perfect complement to the house itself. Whether you're looking to garden, entertain, or simply relax, this outdoor space offers the freedom and tranquility of country living. An outdoor seating area beckons, promising countless summer evenings spent dining under the stars.
This home is more than just a place to live-it's a place to grow, to entertain, and to create lasting memories. With its spacious rooms, thoughtful design, and potential for even more, it's a home where every detail has been considered, ready to welcome its next chapter.
Council Tax Band: G
Tenure: Freehold
Brochures
Brochure- COUNCIL TAXA payment made to your local authority in order to pay for local services like schools, libraries, and refuse collection. The amount you pay depends on the value of the property.Read more about council Tax in our glossary page.
- Band: G
- PARKINGDetails of how and where vehicles can be parked, and any associated costs.Read more about parking in our glossary page.
- Off street
- GARDENA property has access to an outdoor space, which could be private or shared.
- Private garden
- ACCESSIBILITYHow a property has been adapted to meet the needs of vulnerable or disabled individuals.Read more about accessibility in our glossary page.
- Ask agent
The Oak House, Limpers Hill, Mere, Warminster
NEAREST STATIONS
Distances are straight line measurements from the centre of the postcode- Gillingham (Dorset) Station3.5 miles
About the agent
Paterson Estates is a new business founded by identical twins Samuel and Joseph, in order to promote a new bespoke service to home movers across North Dorset and surrounding areas. We believe that every client is unique and we strive to offer a tailored service to meet your specific needs. A local Estate Agency with a big personality, we combine traditional methods with new innovative technologies to provide you with an exceptional level of service at real value. Here at Paterson Estates we u
Notes
Staying secure when looking for property
Ensure you're up to date with our latest advice on how to avoid fraud or scams when looking for property online.
Visit our security centre to find out moreDisclaimer - Property reference RS2806. The information displayed about this property comprises a property advertisement. Rightmove.co.uk makes no warranty as to the accuracy or completeness of the advertisement or any linked or associated information, and Rightmove has no control over the content. This property advertisement does not constitute property particulars. The information is provided and maintained by Paterson Estates Agents Ltd, Gllingham. Please contact the selling agent or developer directly to obtain any information which may be available under the terms of The Energy Performance of Buildings (Certificates and Inspections) (England and Wales) Regulations 2007 or the Home Report if in relation to a residential property in Scotland.
*This is the average speed from the provider with the fastest broadband package available at this postcode. The average speed displayed is based on the download speeds of at least 50% of customers at peak time (8pm to 10pm). Fibre/cable services at the postcode are subject to availability and may differ between properties within a postcode. Speeds can be affected by a range of technical and environmental factors. The speed at the property may be lower than that listed above. You can check the estimated speed and confirm availability to a property prior to purchasing on the broadband provider's website. Providers may increase charges. The information is provided and maintained by Decision Technologies Limited. **This is indicative only and based on a 2-person household with multiple devices and simultaneous usage. Broadband performance is affected by multiple factors including number of occupants and devices, simultaneous usage, router range etc. For more information speak to your broadband provider.
Map data ©OpenStreetMap contributors.
