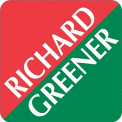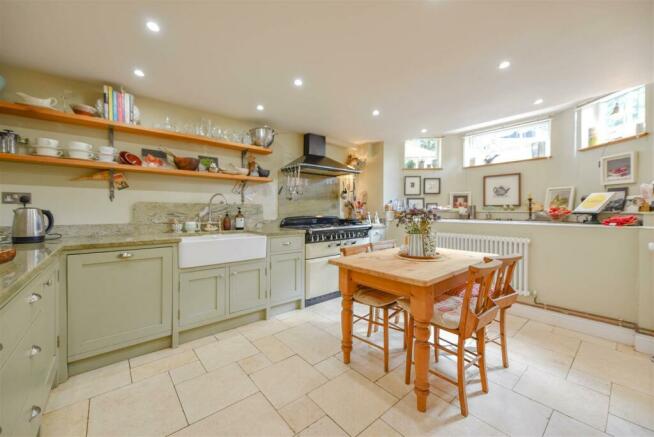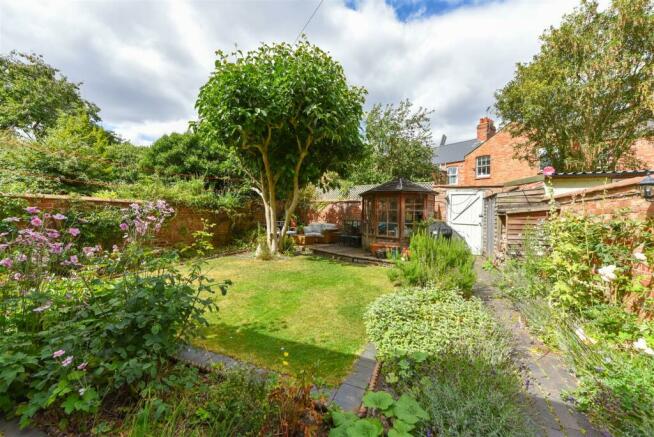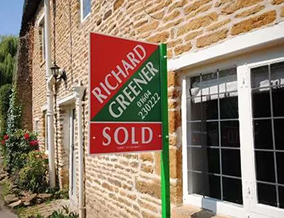
Wellingborough Road, Northampton

- PROPERTY TYPE
Town House
- BEDROOMS
6
- BATHROOMS
2
- SIZE
3,360 sq ft
312 sq m
- TENUREDescribes how you own a property. There are different types of tenure - freehold, leasehold, and commonhold.Read more about tenure in our glossary page.
Freehold
Description
Accommodation -
Ground Floor -
Entrance Hall - 1.40m x 1.14m (4'7 x 3'9) - Approached through a recessed porch through a door with a leaded light stained glass panel then through a further door with leaded light stained glass opening to:-
Reception Hall - 7.01m x 1.40m (23'0 x 4'7) - With an original mosaic tiled floor the hall contains the stairs rising to the first floor with turn spindles and under stairs access to the basement. Panelled doors lead to:-
Morning Room - 5.11m x 3.68m (16'9 x 12'1) - With a large three casement sliding sash bay window to the front elevation there is a corniced ceiling and picture rail and a door leading to a passage to the utility room.
Cloakroom - 2.03m x 1.83m (6'8 x 6'0) - Approached via a lobby to the rear of the reception hall and with a hardwood parquet floor there is a Savoy suite of WC and wash basin together with column radiator and window to the rear elevation.
Sitting Room - 3.99m x 3.84m (13'1 x 12'7) - With a corniced ceiling and herringbone parquet flooring there is a cast iron log burner on a tiled hearth with cupboards and drawers to the side, a sliding sash window and an Alice door which opens to the rear garden. A further door leads to:-
Drawing Room - 4.93m x 4.32m (16'2 x 14'2) - A well proportioned room with two sliding sash windows to the front elevation and an attractive open hearth cast iron fireplace with mahogany pillars and over mantle as the focal point of the room.
Study - 3.07m x 3.00m (10'1 x 9'10) - Located at the rear of the house also with a hardwood parquet floor and french doors opening to the garden.
Utility Room - 2.77m x 2.18m (9'1 x 7'2) - With natural oak work surfaces and drainer this room has a Belfast sink and ceramic tiled floor and could double as a kitchenette connected to the ground floor shower room and morning room for independent relative living. There is plumbing for automatic washing machine and a door leads to:-
Garden Room - 5.23m x 2.69m (17'2 x 8'10) - Housing the gas fired boiler within a cupboard there is a ceramic tiled floor beneath a mono pitch polycarbonate roof and PVC window and door open to the rear garden.
Basement -
Kitchen/Breakfast Room - 4.17m x 3.71m (13'8 x 12'2) - Fitted with shaker style floor cabinets with polished granite work surfaces incorporating a twin Belfast sink unit with mixer tap over and a Rangemaster Range Cooker with six place gas hob beneath a cooker hood. There is a bay window with brick shelf to the front elevation, a built in meter cupboard, ceramic tiled flooring and a short passage leading to:-
Larder - 3.05m x 1.37m (10'0 x 4'6) - Also with ceramic tiled floor, marble cold shelf and ample space for fridge and freezer.
Dining Room - 4.88m x 4.34m (16'0 x 14'3) - With exposed brick chimney breast and brick statement wall there is a PVCU window and door opening to an external staircase to the front garden allowing independent access.
First Floor -
Landing - 2.97m x 2.26m (9'9 x 7'5) - Approached through a half landing with leaded light stained glass windows to the rear elevation the central landing contains the stairs rising to the second floor and measures 13'6 x 7'1. Doors lead to:-
Bedroom One - 5.00m x 4.27m (16'5 x 14'0) - Again with an open hearth cast iron fireplace with tiled slips and alcove recess there are sliding sash windows to the front elevation overlooking Abington Park.
Bedroom Two - 5.26m x 5.18m maximum (17'3 x 17'0 maximum ) - An L shaped room with a corner open hearth fireplace with over mantle and there is a three casement sliding sash bay window to the front overlooking Abington Park.
Bedroom Three - 3.99m x 3.96m (13'1 x 13'0) - With LVT flooring and built in linen cupboard and store there is a sliding sash window and a door opening to a rear roof terrace which measures 17'0 x 10'0 and which can be approached by an external staircase.
Bathroom - 2.74m x 2.62m (9'0 x 8'7) - Comprising a white suite of slipper bath on ball and claw feet with mixer tap/shower, this room has a panelled dado and ceramic tiled shower cubicle, pedestal wash basin and WC. There is a heated towel rail and windows to the rear elevation.
Second Floor -
Landing - 3.58m x 2.29m (11'9 x 7'6) - Again approached through a half landing by the winding staircase there is a roof void access hatch and panelled doors lead:-
Bedroom Four - 5.28m x 4.67m (17'4 x 15'4) - A room with generous proportions also with open hearth cast iron fireplace and four casement panelled glazed window to the front elevation overlooking the park.
Bedroom Five - 4.78m x 3.96m (15'8 x 13'0) - Again with cast iron open hearth fireplace there are twin eaves storage cupboards either side with a dormer window to the front elevation.
Bedroom Six - 4.27m x 3.91m (14'0 x 12'10) - Another spacious double room with open-hearth cast iron fireplace and dormer window to the rear elevation.
Bathroom - 3.53m x 2.77m (11'7 x 9'1) - Also with a panelled dado and white suite of slipper bath on ball and claw feet, ceramic tiled shower cubicle, pedestal wash basin, WC and with heated towel rail. There is a Velux roof light to the rear.
Outside - The house stands back from the Wellingborough Road behind wrought iron railings above a low brick wall with stone coping and the front garden is laid to pea gravel terracing with a pathway leading to the front door and to the external staircase to the basement.
Rear Garden - Approached by a paved terrace the walled rear garden is laid to lawn with well stocked flower borders and blue brick pathways leading to a pedestrian gate to the rear. There is an octagonal summer house on a sun deck with gravelled terrace to the side and external lighting and there is a timber store and log store.
Planning - The property stands within the Abington Park conservation area and although it is not listed it is noted in the area assessment as a distinguished property whose architecture refers to the so called Bedford Park Style after the widely influential London suburb.
Services - Main drainage, gas, water and electricity are connected. Central heating is through radiators from an Atmos multi combination gas fired boiler.
Council Tax - West Northamptonshire Council - Band F
Local Amenities - There are a variety of shops, restaurants and public houses and a number of niche retail outlets along the nearby Wellingborough Road. Northampton town centre is approximately one mile distant and the property is conveniently placed for access to Northampton General and St Andrews Hospitals. The Northampton School for Boys is also within walking distance.
How To Get There - From Northampton town centre proceed in a north easterly direction along the A4500 Wellingborough Road through Christchurch towards Abington Park. On passing the Abington Park Hotel continue straight on where the property stands on the left hand side roughly opposite the Edwardian period bandstand which stands on the north western side of the park.
Doirg22082024/9957 -
Brochures
Wellingborough Road, NorthamptonBrochure- COUNCIL TAXA payment made to your local authority in order to pay for local services like schools, libraries, and refuse collection. The amount you pay depends on the value of the property.Read more about council Tax in our glossary page.
- Band: F
- PARKINGDetails of how and where vehicles can be parked, and any associated costs.Read more about parking in our glossary page.
- Ask agent
- GARDENA property has access to an outdoor space, which could be private or shared.
- Yes
- ACCESSIBILITYHow a property has been adapted to meet the needs of vulnerable or disabled individuals.Read more about accessibility in our glossary page.
- Ask agent
Wellingborough Road, Northampton
NEAREST STATIONS
Distances are straight line measurements from the centre of the postcode- Northampton Station1.7 miles
About Richard Greener, Northampton
9 Westleigh Office Park Scirocco Close Moulton Northampton NN3 6BW



Established in 1993, Richard Greener Estate Agents is a privately owned business that operates independently of any other company or agency. This independence allows the company to offer a truly personal level of service which you are unlikely to find elsewhere in Northampton. Richard Greener has lived in Northampton since 1958 and has worked in the property business for over 40 years.
Notes
Staying secure when looking for property
Ensure you're up to date with our latest advice on how to avoid fraud or scams when looking for property online.
Visit our security centre to find out moreDisclaimer - Property reference 33325340. The information displayed about this property comprises a property advertisement. Rightmove.co.uk makes no warranty as to the accuracy or completeness of the advertisement or any linked or associated information, and Rightmove has no control over the content. This property advertisement does not constitute property particulars. The information is provided and maintained by Richard Greener, Northampton. Please contact the selling agent or developer directly to obtain any information which may be available under the terms of The Energy Performance of Buildings (Certificates and Inspections) (England and Wales) Regulations 2007 or the Home Report if in relation to a residential property in Scotland.
*This is the average speed from the provider with the fastest broadband package available at this postcode. The average speed displayed is based on the download speeds of at least 50% of customers at peak time (8pm to 10pm). Fibre/cable services at the postcode are subject to availability and may differ between properties within a postcode. Speeds can be affected by a range of technical and environmental factors. The speed at the property may be lower than that listed above. You can check the estimated speed and confirm availability to a property prior to purchasing on the broadband provider's website. Providers may increase charges. The information is provided and maintained by Decision Technologies Limited. **This is indicative only and based on a 2-person household with multiple devices and simultaneous usage. Broadband performance is affected by multiple factors including number of occupants and devices, simultaneous usage, router range etc. For more information speak to your broadband provider.
Map data ©OpenStreetMap contributors.





