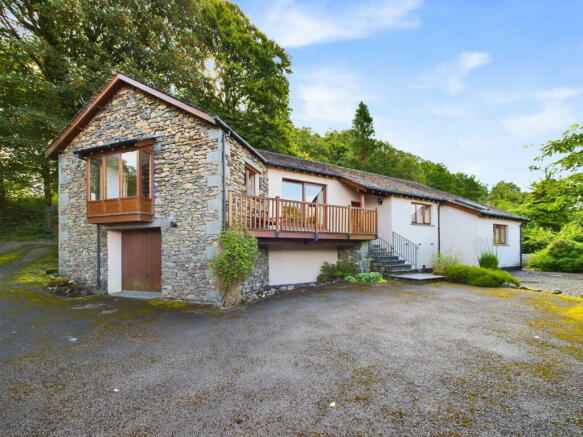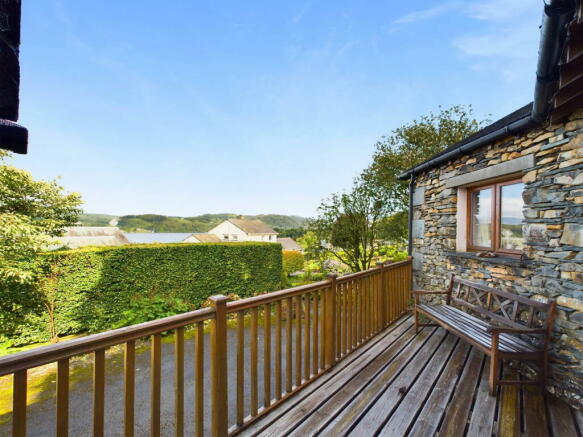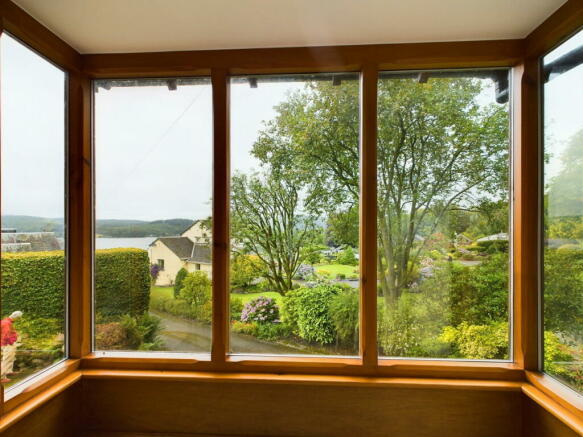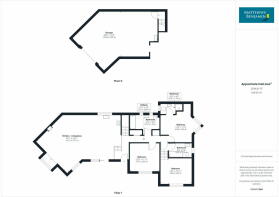The Hollies, Storrs Park, Bowness-on-Windermere, LA23 3LT

- PROPERTY TYPE
Detached
- BEDROOMS
3
- BATHROOMS
3
- SIZE
Ask agent
- TENUREDescribes how you own a property. There are different types of tenure - freehold, leasehold, and commonhold.Read more about tenure in our glossary page.
Ask agent
Key features
- Lake and Fell Views
- Detached on easily manageable plot
- Large Garage
- 3 Bedrooms, 3 Bathrooms
- Fabulous Open Plan Living Area
- 5 Minutes Drive To Bowness-on-Windermere
Description
Situated on a quiet cul-de-sac in a sought after area on the fringe of the popular Lakeland village of Bowness-on-Windermere this detached, elevated residence with stunning World Heritage views of the Lakeland Fells and Lake Windermere offers three bedroom family accommodation together with large integrated garage, ample parking and manageable garden.
The Hollies is a large detached residence built in 1994 and occupies an exclusive sunny west facing location in one of the Lake District's most sought after areas, close to Storrs Park and Blackwell with nearby attractions including the shores of Lake Windermere, motorboat club and the arts & crafts house at nearby Blackwell. The property is also convenient for junction 36 of the M6 motorway. There is a railway station at Windermere for Kendal and Oxenholme with a link to Main West Coast line.
The accommodation is predominantly on one floor, with an extensive integral garage underneath. The spacious open plan living accommodation benefits from sliding patio doors onto a balcony and bay window which both benefit from breathtaking lake views. The open plan living area offers ample space for lounge area, dining area and has a fitted kitchen. There are three good double bedrooms, two with ensuite bathrooms as well as a family bathroom. The property would make an ideal second home, holiday let or permanent home and with a little modernization, it is a great opportunity for a buyer to create their own comfortable home.
Accommodation
Steps from the driveway lead up to the front door.
Entrance Hallway
A sizeable entrance hallway with steps up to the open plan living area. The hallway continues around to give access to all the bedrooms. There are also two large storage cupboards, one which contains the hot water tank and the other has shelving and a hanging rail.
Open Plan Living, Dining and Kitchen
Three steps up to a large space with a vaulted ceiling featuring exposed trusses, pine floorboards and large windows offering breathtaking views of Lake Windermere and the fells beyond, including Coniston Old Man, Crinkle Craggs to name but a few, a truly superb family size space. There is a dining area with sliding patio doors which lead out to the balcony. The sitting area has log burner sat on a slate hearth, two night storage heaters and a picture bay window, enabling you to sit and take in the surroundings. The kitchen offers a good range of pine fitted wall and base units with laminate work tops. There are integral appliances including a Zanussi oven and grill, dishwasher, fridge and an Stoves electric hob. A stainless steel sink underneath a window which looks out to the road, with a pelmet with spot lights above.
Master Suite
At the end of the corridor, lies a spacious master suite with an ensuite bathroom comprising panelled bath with shower over and folding glass shower screen, WC and pedestal hand basin. Finished with pine floorboards and wall mounted heater and heated towel rail. Window with obscure glass. Steps lead down to the bedroom area, with a vaulted high ceiling, with beams. Flooded with light from the Velux windows and a window overlooking the garden.
Bedroom Two - Ensuite
A double room, with an unusual pointed bay window which is a real feature and offers glimpses of Lake Windermere. Pine floor boards and night storage heater. The ensuite shower room has a shower cubical, pedestal hand basin and WC. There is a window with obscure glazing, wall mounted heater and heated towel rail.
Bedroom Three
Currently used as a twin room, located at the front of the property, this double bedroom room enjoys fell views and has night storage heater.
Bathroom
A large bathroom with a three-piece suit in white comprising of a bath with shower over and glass folding screen, pedestal hand basin, WC. There is a pine floor, heated towel rail and a night storage heater.
Stairs from the hallway lead down to the garage.
Garage
A double garage with an up and over door. There is plumbing for a washing machine, Belfast style sink and access to further undercroft storage.
Services
Mains electric, water and drainage connected. Electric storage heating.
Tenure
Freehold.
Council tax
G
Internet Speed
Superfast speed of 80 Mbps download and for uploading 20 Mbps as per Ofcom website.
Outside
To the rear of the property there is a lawn area. To the front of the property is a driveway offering parking for several vehicles. The garden has a central gravel area with a small patio. Surrounded by a beach hedge and mature shrubs.
Directions
Travel from Bowness towards Newby Bridge on the A592 for approximately two miles passing the Storrs Hotel on the right and turn left onto the B5360 signposted Winster and the Lyth Valley. Proceed up the road bearing left after approximately three quarters of a mile onto the cul-de-sac where The Hollies can be found on the left-hand side just as you turn into the cul-de-sac which is shared with two other properties.
Whatthreewords; ///obligated.coats.indulgent
Brochures
Brochure 1- COUNCIL TAXA payment made to your local authority in order to pay for local services like schools, libraries, and refuse collection. The amount you pay depends on the value of the property.Read more about council Tax in our glossary page.
- Band: G
- PARKINGDetails of how and where vehicles can be parked, and any associated costs.Read more about parking in our glossary page.
- Garage,Driveway
- GARDENA property has access to an outdoor space, which could be private or shared.
- Yes
- ACCESSIBILITYHow a property has been adapted to meet the needs of vulnerable or disabled individuals.Read more about accessibility in our glossary page.
- Ask agent
The Hollies, Storrs Park, Bowness-on-Windermere, LA23 3LT
NEAREST STATIONS
Distances are straight line measurements from the centre of the postcode- Windermere Station3.4 miles
- Staveley Station5.4 miles
Notes
Staying secure when looking for property
Ensure you're up to date with our latest advice on how to avoid fraud or scams when looking for property online.
Visit our security centre to find out moreDisclaimer - Property reference S1055960. The information displayed about this property comprises a property advertisement. Rightmove.co.uk makes no warranty as to the accuracy or completeness of the advertisement or any linked or associated information, and Rightmove has no control over the content. This property advertisement does not constitute property particulars. The information is provided and maintained by Matthews Benjamin, Windermere. Please contact the selling agent or developer directly to obtain any information which may be available under the terms of The Energy Performance of Buildings (Certificates and Inspections) (England and Wales) Regulations 2007 or the Home Report if in relation to a residential property in Scotland.
*This is the average speed from the provider with the fastest broadband package available at this postcode. The average speed displayed is based on the download speeds of at least 50% of customers at peak time (8pm to 10pm). Fibre/cable services at the postcode are subject to availability and may differ between properties within a postcode. Speeds can be affected by a range of technical and environmental factors. The speed at the property may be lower than that listed above. You can check the estimated speed and confirm availability to a property prior to purchasing on the broadband provider's website. Providers may increase charges. The information is provided and maintained by Decision Technologies Limited. **This is indicative only and based on a 2-person household with multiple devices and simultaneous usage. Broadband performance is affected by multiple factors including number of occupants and devices, simultaneous usage, router range etc. For more information speak to your broadband provider.
Map data ©OpenStreetMap contributors.




