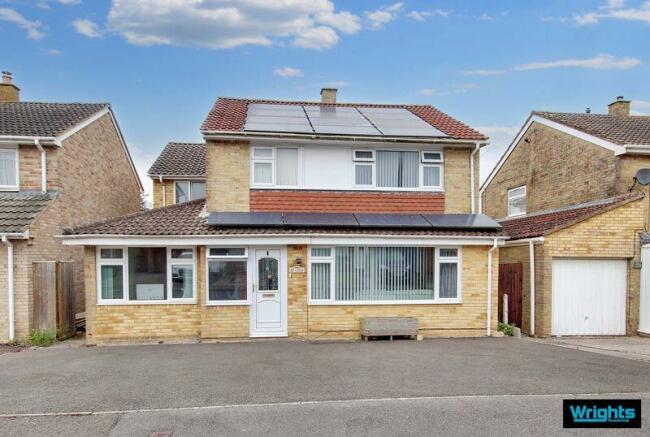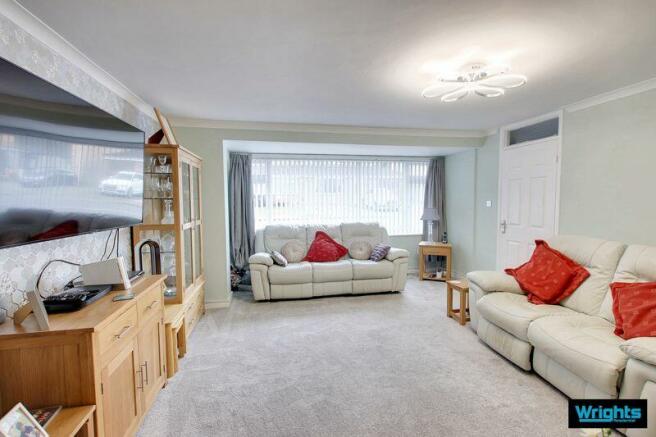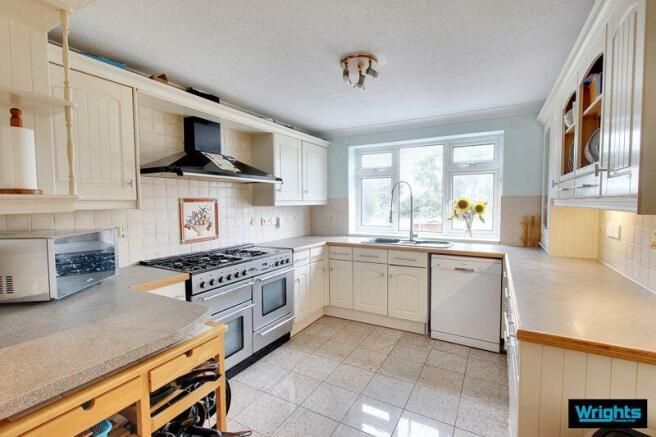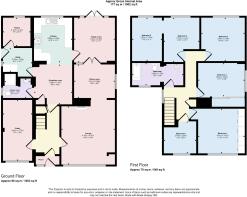
Hawkeridge Park, Westbury

- PROPERTY TYPE
Detached
- BEDROOMS
5
- BATHROOMS
2
- SIZE
Ask agent
- TENUREDescribes how you own a property. There are different types of tenure - freehold, leasehold, and commonhold.Read more about tenure in our glossary page.
Freehold
Key features
- Exceptionally spacious 5/6 bedroom detached property
- Flexible living accommodation
- Four reception rooms
- Utility room and Pantry
- Ground floor shower room
- Gas central heating
- PVCu double glazing
- Driveway parking for several vehicles
- Large enclosed garden with stunning countryside views to the rear
- Solar panels
Description
Situation
The property is situated on the outskirts of Westbury, with stunning countryside views to the rear. Westbury railway station is within easy reach, offering a rail service to Bath Spa, Bristol Temple Meads, Swindon and direct to London Paddington.
Westbury is a small medieval town located on the Western edge of Wiltshire, just 18 miles from the historic City of Bath in Somerset. The town's most famous feature is the Westbury White Horse hill carving, located on the western extremity of Salisbury Plain. The town offers a range of shopping and leisure facilities including, library, sports and leisure centre, primary and secondary schools, churches, doctors, dentist surgeries, three supermarkets, post office and the oldest swimming pool in the country. There is also a varied selection of coffee shops, restaurants and public houses.
The property comprises
Ground Floor
Entrance Porch
With PVCu front door and obscured PVCu double glazed window to the front.
Hallway
With radiator and stairs to the first floor with storage cupboard under.
Study
7' 5'' x 15' 6'' (2.27m x 4.73m)
With radiator, inset ceiling spotlights and PVCu double glazed window to the front.
Lounge
13' 8'' x 14' 8'' (4.16m x 4.47m)
With radiator and PVCu double glazed window to the front. Archway into...
Dining Room
10' 6'' x 8' 8'' (3.21m x 2.65m)
With radiator and double doors opening into the family room.
Family Room
10' 7'' x 11' 1'' (3.23m x 3.38m)
With radiator and PVCu double glazed french doors opening onto the rear garden.
Kitchen
9' 10'' x 11' 5'' (2.99m x 3.49m)
With tiled flooring, a range of eye level and base units, worktops with tiled splash backs, one and a half bowl sink/drainer unit, space for range cooker with extractor hood over, space for dishwasher and PVCu double glazed window to the rear. Open plan into...
Breakfast Room
9' 9'' x 10' 2'' (2.96m x 3.10m)
With wood laminate flooring, radiator and larder cupboard.
Utility
With tiled flooring, space for washing machine and tumble drier with worktop over, space for fridge/freezer, wall mounted gas boiler, radiator, obscured PVCu double glazed window to the side and PVCu door to the side.
Pantry
7' 0'' x 6' 11'' (2.14m x 2.12m)
Currently used as a Pantry, this room would also make an excellent additional Study.
Shower Room
With tiled flooring, white suite comprising shower enclosure with electric shower, hand basin with vanity unit and W.C, heated towel rail, extractor fan and obscured PVCu double glazed window to the side.
First Floor
Landing
With linen cupboard, loft hatch (the main loft is boarded with a light and pull-down ladder) and PVCu double glazed window to the side.
Bedroom 1
11' 10'' x 11' 5'' (3.61m x 3.47m)
With radiator and PVCu double glazed window to the front.
Bedroom 2
11' 11'' x 8' 8'' (3.63m x 2.63m)
With radiator, built in wardrobes and PVCu double glazed window to the side.
Bedroom 3
10' 10'' x 11' 1'' (3.30m x 3.38m)
With radiator and PVCu double glazed window to the rear.
Bedroom 4
8' 10'' x 11' 2'' (2.70m x 3.41m)
With radiator and PVCu double glazed window to the rear. Archway into Bedroom 5.
Bedroom 5
7' 10'' x 11' 1'' (2.39m x 3.38m)
With radiator, hand basin with vanity unit and PVCu double glazed window to the rear. Archway into bedroom 4.
Bedroom 6
7' 10'' x 8' 5'' (2.40m x 2.57m)
With radiator and PVCu double glazed window to the front.
Family Bathroom
13' 0'' x 5' 9'' (3.96m x 1.75m)
With white suite comprising bath with shower attachment, low level W.C and hand basin with vanity unit, heated towel rail, inset ceiling spotlights, extractor fan and obscured PVCu double glazed window to the front.
Externally
To the front
Driveway parking for several vehicles. Gate providing side access to the rear garden.
To the rear
The generous and private enclosed rear garden offers stunning countryside views from the spacious raised patio. Steps lead down to an area laid to lawn, with a further patio seating area and two garden sheds. A side path provides gates access to the front of the property.
Council tax
The property is currently in council tax band D.
Tenure
The property is sold as freehold.
Services
Mains gas, electricity, water and drainage are connected. The property is heated by a gas fired central heating boiler to radiators. Please note that the Agent has not tested any appliances.
Broadband
Ultrafast available (source - Ofcom)
Predicted maximum download speed - 1000Mbps
Mobile phone coverage
Outdoor coverage is likely - source Ofcom.
Disclaimer
While every reasonable effort is made to ensure the accuracy of descriptions and content, we should make you aware of the following guidance or limitations: The Agent has not tested any apparatus, equipment, fixtures and fittings or services and so cannot verify that they are in working order or fit for the purpose. A Buyer is advised to obtain verification from their Solicitor or Surveyor. References to the Tenure of a Property are based on information supplied by the Seller. The Agent has not had sight of the title documents. A Buyer is advised to obtain verification from their Solicitor. Items shown in photographs are NOT included unless specifically confirmed with the Vendor's solicitor. They may however be available by separate negotiation. The room sizes are approximate and only intended as general guidance. You must verify the dimensions carefully to satisfy yourself of their accuracy.
Brochures
Property BrochureFull Details- COUNCIL TAXA payment made to your local authority in order to pay for local services like schools, libraries, and refuse collection. The amount you pay depends on the value of the property.Read more about council Tax in our glossary page.
- Band: D
- PARKINGDetails of how and where vehicles can be parked, and any associated costs.Read more about parking in our glossary page.
- Yes
- GARDENA property has access to an outdoor space, which could be private or shared.
- Yes
- ACCESSIBILITYHow a property has been adapted to meet the needs of vulnerable or disabled individuals.Read more about accessibility in our glossary page.
- Ask agent
Hawkeridge Park, Westbury
NEAREST STATIONS
Distances are straight line measurements from the centre of the postcode- Westbury Station0.4 miles
- Dilton Marsh Station1.6 miles
- Trowbridge Station3.4 miles
About the agent
Service and Quality really matter to us at Wrights, and this is what we believe makes us stand out from the crowd. We pride ourselves on the personal, friendly and professional service that we offer and are extremely proud of the high quality marketing that we produce.
Why choose us? We realise there are a number of local Agents and choosing the right one can be a difficult decision. We have comprised a list of just a few of the reasons why we believe we stand out from th
Notes
Staying secure when looking for property
Ensure you're up to date with our latest advice on how to avoid fraud or scams when looking for property online.
Visit our security centre to find out moreDisclaimer - Property reference 12456810. The information displayed about this property comprises a property advertisement. Rightmove.co.uk makes no warranty as to the accuracy or completeness of the advertisement or any linked or associated information, and Rightmove has no control over the content. This property advertisement does not constitute property particulars. The information is provided and maintained by Wrights Residential, Trowbridge. Please contact the selling agent or developer directly to obtain any information which may be available under the terms of The Energy Performance of Buildings (Certificates and Inspections) (England and Wales) Regulations 2007 or the Home Report if in relation to a residential property in Scotland.
*This is the average speed from the provider with the fastest broadband package available at this postcode. The average speed displayed is based on the download speeds of at least 50% of customers at peak time (8pm to 10pm). Fibre/cable services at the postcode are subject to availability and may differ between properties within a postcode. Speeds can be affected by a range of technical and environmental factors. The speed at the property may be lower than that listed above. You can check the estimated speed and confirm availability to a property prior to purchasing on the broadband provider's website. Providers may increase charges. The information is provided and maintained by Decision Technologies Limited. **This is indicative only and based on a 2-person household with multiple devices and simultaneous usage. Broadband performance is affected by multiple factors including number of occupants and devices, simultaneous usage, router range etc. For more information speak to your broadband provider.
Map data ©OpenStreetMap contributors.





