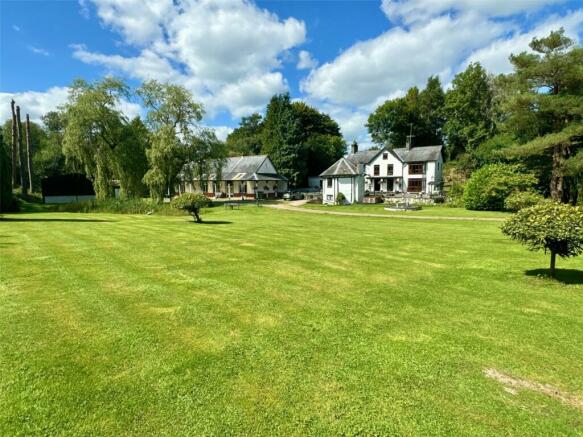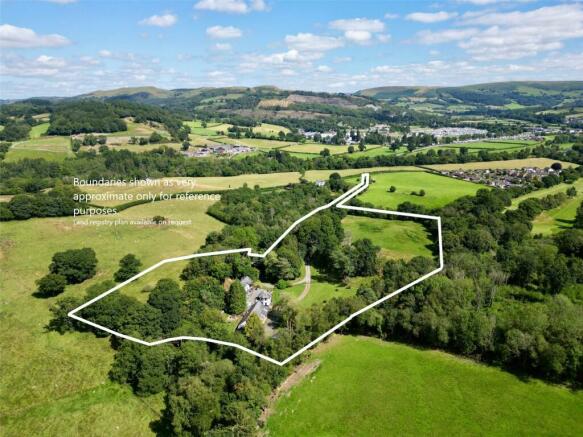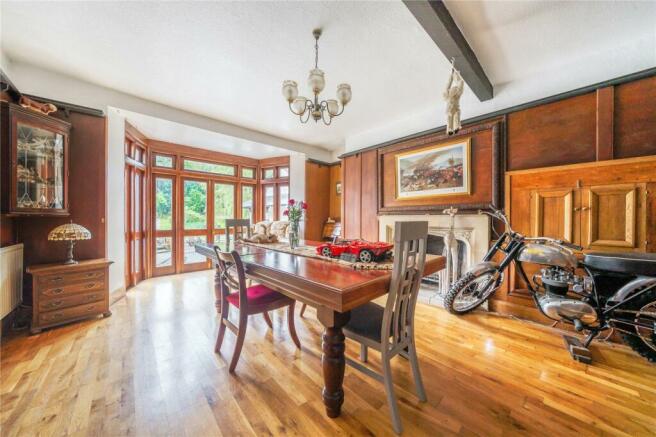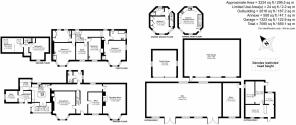
Golf Links Road, Builth Wells, Powys

- PROPERTY TYPE
Detached
- BEDROOMS
6
- BATHROOMS
2
- SIZE
Ask agent
- TENUREDescribes how you own a property. There are different types of tenure - freehold, leasehold, and commonhold.Read more about tenure in our glossary page.
Freehold
Key features
- Stunning rural setting close to town
- 6 bed main residence
- 1 bedroom annex
- great outbuildings
- set in around 9.5 acres of gardens and grounds
- Great lifestyle opportunity.
Description
Description
Nestled amidst beautiful scenery, this exceptional country property offers a unique opportunity for a large family seeking something truly special. The distinctive 6-bedroom house, with its three generous reception rooms, carries a rich history as a popular venue for visitors to the Saline springs at Park Wells during the Victorian era. The property also includes the unusual Grade II listed spring house, now transformed into a charming 1-bedroom annex—ideal for visiting guests or as a small holiday let. Built in 1804, this historic building is recognized as one of the earliest and best-preserved spring houses in the region. Additionally, the property features a second Grade II listed former pump house with an attractive verandah. This pavilion-style building offers great potential and is currently perfect for storage or use in conjunction with the main house. Set within approximately 9.5 acres of stunning gardens and paddocks, this remarkable property combines history, (truncated)
Location
Nestled in the heart of Powys, near the renowned market town of Builth Wells, this area is well-known for its scenic beauty, blending lush pastures with charming wooded valleys. Builth Wells is a bustling market town, offering a variety of shops, a supermarket, and is famously home to the Royal Welsh Showground. This venue hosts numerous events throughout the year and provides convenient access both northward into the heart of Wales and southward towards Abergavenny and the M4 connection at Newport.
Walk Inside
The front door opens into a spacious entrance hall featuring part-panelled walls and a staircase leading to the first floor. To the left, the dining room boasts a large bay window overlooking the front garden and a grand open fireplace, which serves as a stunning focal point of the room. Opposite the dining room is a generously-sized study, perfect for those working from home. Further along, the sitting room offers an ideal family space, complete with a large bay window facing the garden and a fitted wood-burning stove set within an elegant fire surround. The rear hall provides access to the garden and includes a cloakroom that serves the ground floor. The kitchen is equipped with a range of modern units and a central island, featuring integrated appliances to include an oven, grill, and hob, as well as an inset sink and a walk-through pantry. French doors from the kitchen open into a bright sunroom, which is perfect for informal dining and is bathed in natural light. The (truncated)
.
The split-level first-floor landing leads to four double bedrooms, two of which are exceptionally spacious with bay windows overlooking the front garden. These two rooms also feature shower cubicles and pedestal sinks. At either end of the landing are two bathrooms, each containing a bath, sink, and W.C. A staircase from the landing leads to the second floor, which houses two attic bedrooms.
The Annex
The octagonal, Grade II Listed former pump house is situated at the front of the main residence, providing a superb self-contained, detached one-bedroom annexe. The ground floor features an open-plan kitchen and living area, complete with a range of units and integrated oven and hob. A staircase descends to the lower ground floor, where you'll find a double bedroom with fitted wardrobes, a shower room with shower, WC, and vanity sink, and a door leading out to the garden.
The Studio
The detached studio offers a perfect office space, complete with its own driveway, parking, and turning area, allowing clients to come and go without interrupting the main residence. Currently operating as a dog grooming business, the studio features a grooming area, a smaller rear storage room, and a spacious utility and shower room designed for canine care.
Gardens and Grounds
The property stands in around 9.5 acres of garden and grounds. Alongside the house is an impressive pavilion style Garde II listed former pump house ideal for storage or as a home gym. There is also a double garage and a recently built modern steel framed outbuilding with concrete floor and roller doors measuring 7.7m x 12m. The gardens are an absolute delight with large areas of lawn, a pond and generous seating areas around the main house. There are several paddocks ideal for the keeping of livestock or as an area for re-wilding.
Notes
There are footpaths running accross the property.
Brochures
Particulars- COUNCIL TAXA payment made to your local authority in order to pay for local services like schools, libraries, and refuse collection. The amount you pay depends on the value of the property.Read more about council Tax in our glossary page.
- Band: H
- PARKINGDetails of how and where vehicles can be parked, and any associated costs.Read more about parking in our glossary page.
- Yes
- GARDENA property has access to an outdoor space, which could be private or shared.
- Yes
- ACCESSIBILITYHow a property has been adapted to meet the needs of vulnerable or disabled individuals.Read more about accessibility in our glossary page.
- Ask agent
Golf Links Road, Builth Wells, Powys
NEAREST STATIONS
Distances are straight line measurements from the centre of the postcode- Builth Road Station0.8 miles
- Cilmeri Station1.5 miles
- Garth Station4.8 miles

At Fine & Country, we offer a refreshing approach to selling exclusive homes, combining individual flair and attention to detail with the expertise of local estate agents to create a strong international network, with powerful marketing capabilities.
Notes
Staying secure when looking for property
Ensure you're up to date with our latest advice on how to avoid fraud or scams when looking for property online.
Visit our security centre to find out moreDisclaimer - Property reference BUI210062. The information displayed about this property comprises a property advertisement. Rightmove.co.uk makes no warranty as to the accuracy or completeness of the advertisement or any linked or associated information, and Rightmove has no control over the content. This property advertisement does not constitute property particulars. The information is provided and maintained by Fine & Country, Brecon. Please contact the selling agent or developer directly to obtain any information which may be available under the terms of The Energy Performance of Buildings (Certificates and Inspections) (England and Wales) Regulations 2007 or the Home Report if in relation to a residential property in Scotland.
*This is the average speed from the provider with the fastest broadband package available at this postcode. The average speed displayed is based on the download speeds of at least 50% of customers at peak time (8pm to 10pm). Fibre/cable services at the postcode are subject to availability and may differ between properties within a postcode. Speeds can be affected by a range of technical and environmental factors. The speed at the property may be lower than that listed above. You can check the estimated speed and confirm availability to a property prior to purchasing on the broadband provider's website. Providers may increase charges. The information is provided and maintained by Decision Technologies Limited. **This is indicative only and based on a 2-person household with multiple devices and simultaneous usage. Broadband performance is affected by multiple factors including number of occupants and devices, simultaneous usage, router range etc. For more information speak to your broadband provider.
Map data ©OpenStreetMap contributors.





