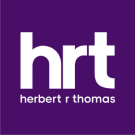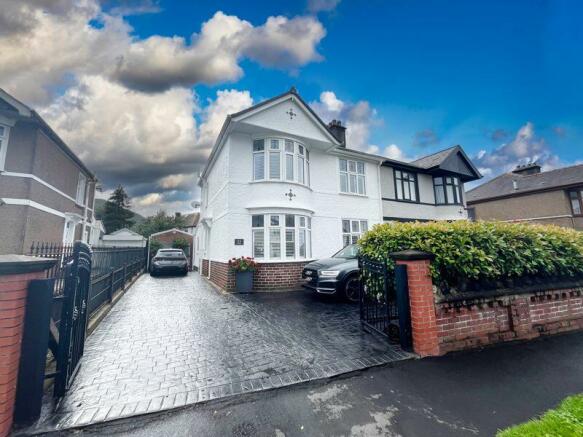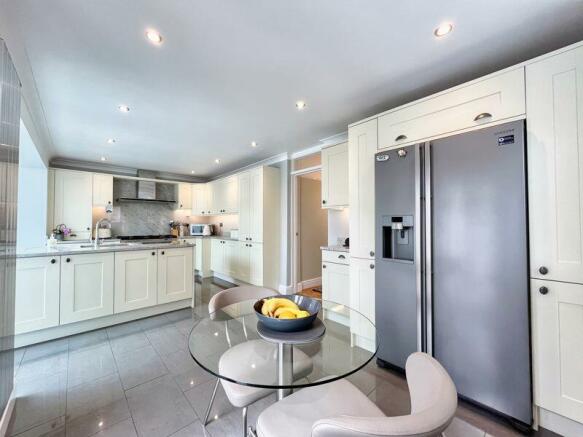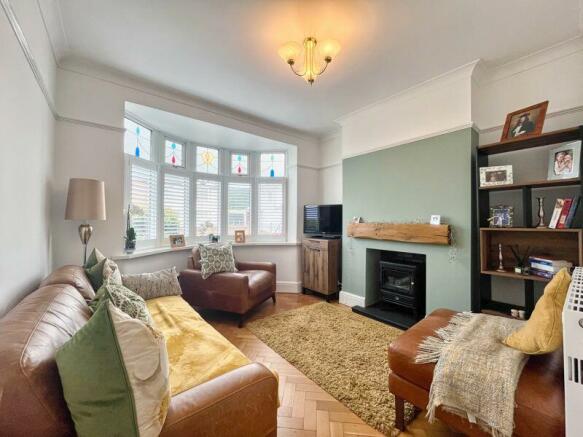
Sunnycroft Road, Baglan, Port Talbot, SA12 8TB

- PROPERTY TYPE
Semi-Detached
- BEDROOMS
3
- BATHROOMS
2
- SIZE
Ask agent
- TENUREDescribes how you own a property. There are different types of tenure - freehold, leasehold, and commonhold.Read more about tenure in our glossary page.
Freehold
Key features
- Traditional circa 1930's bay fronted semi detached home
- Fully renovated and lovingly maintained by the current owners for over twenty years
- Positioned within a very well regarded area of Baglan
- Offering excellent commuter access links for the M4 and A48
- Within walking distance to local village amenities and reputable schools
- Two reception rooms plus an impressive kitchen/dining/living rear extension
- Three double bedrooms, all with fitted wardrobe storage
- Ground floor shower room and first floor bathroom
- Driveway off road parking for four vehicles plus solid construction outhouse
- Large landscaped rear garden
Description
The property is entered via a side UPVC and stained glass panel door into a light and inviting entrance hallway, with ornate solid wood parquet flooring laid, a fixed staircase rising to the first floor accommodation and doorways leading to two reception rooms, the ground floor shower room and the rear kitchen/dining/living area.
The lounge/diner is a bright and spacious room featuring fitted carpet flooring, a large UPVC double glazed window to the front with stained glass insets and fitted wooden shutter blinds and offers an ornate period cast iron fireplace as a focal feature to the room.
The sitting room is a light, yet cosy space to relax and unwind in. The room features a continuation of the same ornate solid wood parquet flooding as the hallway, a focal feature electric stove fireplace and benefits from the large UPVC bay window to the front, with matching stained glass insets and fitted wooden shutter blinds.
At the end of the hallway, a doorway provides access into the impressive kitchen/dining/living rear extension. Designed to feature full underfloor heating beneath a porcelain tiled floor, the L-shaped room now offers a bespoke range of fitted base, larder and wall mounted kitchen units, with granite worksurfaces and a central island unit. The kitchen further benefits from an integrated dishwasher, a Rangemaster stove cooker with contemporary extractor hood over and a large America style fridge/freezer. Within the dining space, there is a set of UPVC french doors to one side, fitted with vertical blinds allowing convenient access to the garden and outhouse. Beyond the central island of the kitchen, the room expands into a spacious living area, with a vaulted lantern skylight, windows to one side and a set of UPVC french patio doors to the rear, flanked by windows providing access and views of the garden.
Lastly, to the ground floor is a well appointed three piece shower room. It has been fitted with a double shower cubicle, wall mounted wash hand basin and low level WC. The room has floor to ceiling tiling, an obscure glazed window to the side and houses the Worcester gas combination boiler.
To the first floor, the landing gives access to all three bedrooms and the family bathroom. The stairs, landing and all three bedrooms have modern fitted carpet flooring, with a side UPVC stained glass window providing additional light. All the three double bedrooms benefit from fitted wardrobe storage, with bedrooms one and two further benefitting from large UPVC double glazed windows with stained glass insets.
Bedroom three has a wide loft inspection point opening, with a pull down ladder attachment. The loft space has been fully boarded throughout and benefits from mains lighting and velux style windows. All three bedrooms share the use of the family bathroom. It has been fitted with a contemporary four piece suite to include; panel bath, vanity wash hand basin with cupboard storage below, large corner shower cubicle with mains fitted shower and a low level WC with hidden cistern and cupboard storage. There is full tiling to both the floor and walls, an obscure UPVC window to the rear and a wall mounted towel rail.
Outside to the front of the property, a generous imprinted concrete driveway provides off road parking to both the front and side of the property. It is accessed via a set of wrought iron gates and is bordered by mature shrubs and sandstone chippings. To the rear of the driveway there is a solid construction outhouse, fronted by a traditional garage door and further benefitting from a side pedestrian door for convenient access from the rear garden. The outhouse provides generous external storage and is also utilised by the current vendors as a utility room, with power supply and plumbing for washing machine.
The larger than average level enclosed rear garden has been beautifully landscaped and is mainly laid to lawn. There is a good sized paved area with a continuation of the paving stones making a side pathway leading to the rear of the garden. At the very rear of the garden there is a timber construction summer house, ideal for overflow storage and to relax in during the summer evenings. Properties rarely come to the open market on this road and are of this quality. Viewing is highly recommended.
Brochures
Property BrochureFull Details- COUNCIL TAXA payment made to your local authority in order to pay for local services like schools, libraries, and refuse collection. The amount you pay depends on the value of the property.Read more about council Tax in our glossary page.
- Band: D
- PARKINGDetails of how and where vehicles can be parked, and any associated costs.Read more about parking in our glossary page.
- Yes
- GARDENA property has access to an outdoor space, which could be private or shared.
- Yes
- ACCESSIBILITYHow a property has been adapted to meet the needs of vulnerable or disabled individuals.Read more about accessibility in our glossary page.
- Ask agent
Sunnycroft Road, Baglan, Port Talbot, SA12 8TB
NEAREST STATIONS
Distances are straight line measurements from the centre of the postcode- Baglan Station0.2 miles
- Briton Ferry Station1.6 miles
- Port Talbot Parkway Station2.0 miles



Herbert R Thomas is a highly professional independent estate agency established in 1926. We provide a full comprehensive personal service specialising in the sale, valuation and purchase of residential properties in the Vale of Glamorgan.
We are dedicated to making your proposed move, whether it be a sale, sale and purchase or purchase only, as smooth as possible. We enjoy an outstanding reputation based on personal and a high quality service.
Notes
Staying secure when looking for property
Ensure you're up to date with our latest advice on how to avoid fraud or scams when looking for property online.
Visit our security centre to find out moreDisclaimer - Property reference 12475935. The information displayed about this property comprises a property advertisement. Rightmove.co.uk makes no warranty as to the accuracy or completeness of the advertisement or any linked or associated information, and Rightmove has no control over the content. This property advertisement does not constitute property particulars. The information is provided and maintained by Herbert R Thomas, Neath. Please contact the selling agent or developer directly to obtain any information which may be available under the terms of The Energy Performance of Buildings (Certificates and Inspections) (England and Wales) Regulations 2007 or the Home Report if in relation to a residential property in Scotland.
*This is the average speed from the provider with the fastest broadband package available at this postcode. The average speed displayed is based on the download speeds of at least 50% of customers at peak time (8pm to 10pm). Fibre/cable services at the postcode are subject to availability and may differ between properties within a postcode. Speeds can be affected by a range of technical and environmental factors. The speed at the property may be lower than that listed above. You can check the estimated speed and confirm availability to a property prior to purchasing on the broadband provider's website. Providers may increase charges. The information is provided and maintained by Decision Technologies Limited. **This is indicative only and based on a 2-person household with multiple devices and simultaneous usage. Broadband performance is affected by multiple factors including number of occupants and devices, simultaneous usage, router range etc. For more information speak to your broadband provider.
Map data ©OpenStreetMap contributors.




