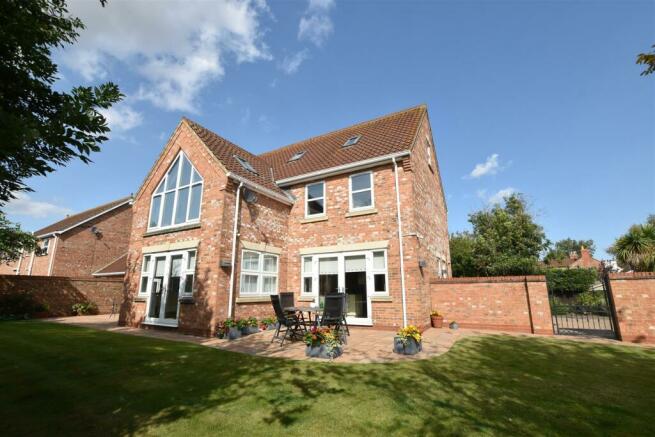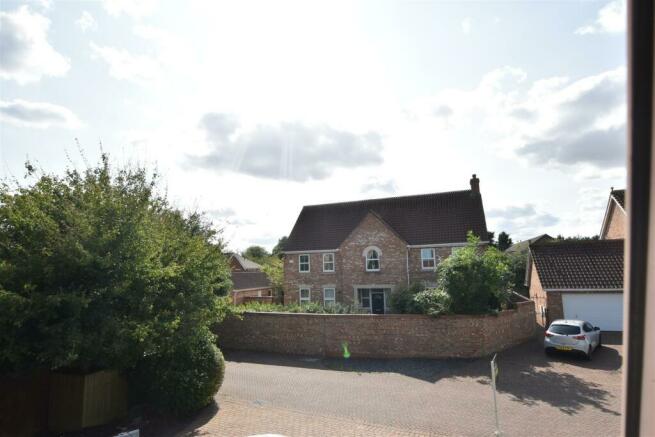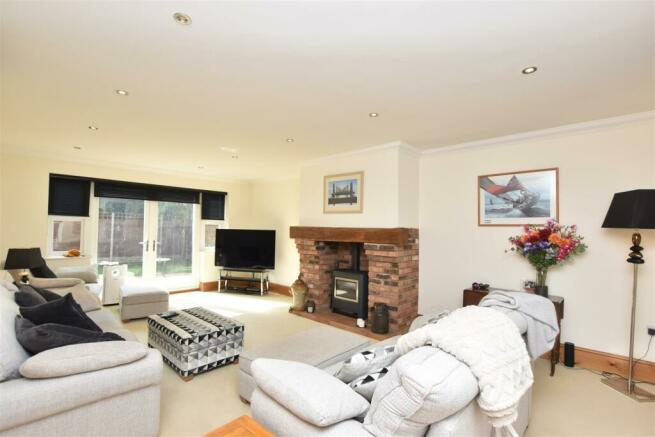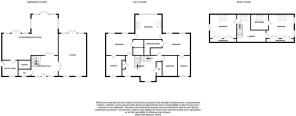
Garden House, Jonathans Garth, Tetney, Grimsby

- PROPERTY TYPE
Detached
- BEDROOMS
5
- BATHROOMS
3
- SIZE
Ask agent
- TENUREDescribes how you own a property. There are different types of tenure - freehold, leasehold, and commonhold.Read more about tenure in our glossary page.
Freehold
Key features
- INDIVIDUALLY DESIGNED DETACHED FAMILY HOME
- LARGE LOUNGE
- LIVING DINING KITCHEN & UTILITY ROOM
- FIVE DOUBLE BEDROOMS PLUS ADDITIONAL SITTING ROOM
- THREE BATHROOMS/WC
- GAS CENTRAL HEATING SYSTEM.
- DOUBLE GLAZING
- DOUBLE GARAGE
- ENCLOSED GARDENS
- POPULAR VILLAGE LOCATION
Description
Accommodation - .
Measurements - All measurements are approximate.
Accommodation - .
Front Elevation Photo -
Front Entrance -
Entrance Hall - Approached via a modern composite entrance door with double glazed side panels, this excellent sized hall has a hand carved oak staircase leading up to the first floor which has under stairs storage cupboard. Coving and inset spot lights to ceiling. Alarm pad. Radiator.
Entrance Hall - Additional photo
Cloaks/Wc - This fully tiled cloakroom has a vanity unit and a wc. Tiled floor. Radiator. Double glazed window.
Lounge - 6.99 x 4.47 (22'11" x 14'7") - This fabulous full length formal lounge has a double glazed window to the front elevation plus double glazed french doors with matching side panels to the rear elevation. Coving with inset spot lights to ceiling. Radiator. Wall mounted air conditioning unit. The focal point of this room is the exposed brick fire surround with a wooden mantle over and inset with a gas fire.
Lounge - Additional photo
Living Dining Kitchen - 8.88 x 4.20 extending to 8.87 (29'1" x 13'9" exten - This fabulous living dining kitchen is top of the list for every modern family living has a high gloss tiled floor, inset spots to ceiling and radiator. The living dining area has a double glazed window plus double glazed french doors with matching side panels. A Bespoke dresser unit incorporating a hidden radiator. The kitchen area is fitted with abundance of Ivory custom made kitchen units incorporating an integrated dishwasher and included in the sale is the large Rangemaster cooker range having an extractor fan above. The contrasting black work surfaces are inset with stainless steel sink unit and to complete the fabulous kitchen is a matching island unit/breakfast bar area. Tiled splash backs. Double glazed window and double glazed french doors which open onto the rear garden. 2 x Wall mounted air conditioning unit
Living Dining Kitchen - Additional photo
Living Dining Kitchen - Additional photo
Living Dining Kitchen - Additional photo
Pantry Cupboard - A must for most families is this shelved pantry cupboard which includes open shelving, inset spot lights to ceiling and tiled flooring.
Utility Room - 2.96 x 2.17 (9'8" x 7'1") - Fitted with matching Ivory handmade kitchen units including floor to ceiling cupboards ideal for the storage of iron board, vacuum cleaner etc plus a ventilated cupboard which houses the water tank. Tiled floor. Double glazed window and door. Radiator. Tiled flooring.
First Floor - .
Landing - The impressive oak carved staircase leads up to the first floor landing. Two double glazed window. Inset spot lights to ceiling.
Bedroom 1 (Rear) - 5.86 x 3.59 (19'2" x 11'9") - Two double glazed windows, radiator and inset spot lights to ceiling. Wall mounted air conditioning unit
Dressing Room - 2.23 x 2.47 (7'3" x 8'1") - Which includes open hanging space and drawer units. Inset spot lights to ceiling.
En Suite Shower Room - 3.22 x 2.05 (10'6" x 6'8") - This excellent sized shower room includes a shower cubicle having a glass screen to the front and a vanity units which includes a sink, cupboards below and a concealed wc. The walls are fully tiled included a striking stripe to dado height and a decorative tiled floor. Extractor fan. Heated towel rail. Double glazed window. Wall mounted cabinet including mirrored fronts. Inset spot lights to ceiling.
En Suite Shower Room - Additional photo
Bedroom 2 (Rear) - 4.82 x 3.58 (15'9" x 11'8") - Two double glazed windows, inset spot lights to ceiling, radiator and a wall mounted air conditioning unit. Wall mounted air conditioning unit
Bedroom 2 - Additional photo
Dressing Room - 1.73 x 2.39 (5'8" x 7'10") - Again fitted with open hanging space and drawer units. Inset spot lights to ceiling.
En Suite Bathroom/Wc - 3.25 x 3.43 max (10'7" x 11'3" max) - Having a suite in white comprising a panelled bath, a shower cubicle with a glass screen to the front, a vanity unit including a semi recessed sink with cupboards below and a matching concealed wc. The walls are fully tiled in white and black including a striking boarder tiled and a matching black tiled floor. Double glazed window. Inset spot lights to ceiling. Heated towel rail. Illuminated wall mirror situated above the vanity unit. Double glazed window.
En Suite Shower Room - Additional photo
Sitting Room/Bedroom - 4.04 x 4.3 (13'3" x 14'1") - This is a lovely first floor sitting room/ or alternatively used as an additional bedroom and is accessed from bedroom 2 & 3 and has a stunning Cathedral style double glazed window to the rear elevation. Additional light provided by a Velux window. Radiator. Inset spot lights to ceiling. Wall mounted air conditioning unit.
Sitting Room/Bedroom - Additional photo
Bedroom 3 (Front) - 2.64 x 3.29 (8'7" x 10'9") - Double glazed window. Radiator. Inset spot lights to ceiling. Wall mounted air conditioning unit
Separate Wc - With access from the main landing and bedroom 3 is this useful cloakroom which comprises a low flush wc and a pedestal wash hand basin. Extractor fan. Inset spot lights to ceiling.
Second Floor -
L Shaped Landing - This L shaped landing has a recess which is ideal for use as a home home/study area. Velux window. Inset spot lights to ceiling
Bathroom/Wc - 2.81 x 2.73 (9'2" x 8'11") - This second floor bathroom comprises a panelled bath, a corner shower cubicle, a vanity unit and a concealed wc. The walls are extensively tiled in a dark grey ceramic tile with a matching tiled floor. Velux window. Heated towel rail. Inset spot lights to ceiling.
Bathroom/Wc - Additional photo
Bedroom 4 - 4.52 x 3.88 (14'9" x 12'8") - Fitted with two double wardrobe cupboards, two Velux windows. Radiator. Wall mounted air conditioning unit. Access from the main landing and into the second floor bathroom.
Bedroom 5 - 4.51 x 3.87 (14'9" x 12'8") - Again fitted with two double wardrobe cupboards, two Velux windows, inset spot lights to ceiling and radiator. Wall mounted air conditioning unit.
Bedroom 5 - Additional photo
Outside -
Detached Double Garage - 6.01 x 4.90 (19'8" x 16'0") - Electric door to the front plus a uPVC side personal door. Light and power. Electric car point.
Office - 4.69 x 4.2 (15'4" x 13'9") - Situated to the rear of the garage is this useful home office which includes a wall of fitted open shelving, inset spot lights to ceiling. Access to roof space.
The Gardens - The property stands in both front and rear gardens, the fore garden is set behind a substantial high brick wall with this garden being block paved providing excellent off road parking and leads to the garage at the side. This garden has well planted mature borders including exotic palm trees. Another brick wall with a wrought iron pedestrian gates leads through to the enclosed WEST facing rear garden which contains a paved patio located close to the property which is ideal for Alfresco dining with the remainder being lawned. There is a second patio area situated directly behind the lounge.
The Gardens - Additional photo
Tenure - Freehold - We are informed by the seller that the tenure of this property is Freehold, in addition as this is a private road there is a management company which has been formed for the maintenance of the road and common areas. Confirmation / verification has been requested. Please consult us for further details.
Council Tax Band - Council Tax Band - F
Opening Times - Monday - Friday 9.00 am to 5.15 pm. Saturday 9.00 am to 1.00 pm
Viewing Arrangements - Please contact Joy Walker Estate Agents on to arrange a viewing on this property.
Brochures
Garden House, Jonathans Garth, Tetney, GrimsbyEPCBrochure- COUNCIL TAXA payment made to your local authority in order to pay for local services like schools, libraries, and refuse collection. The amount you pay depends on the value of the property.Read more about council Tax in our glossary page.
- Band: F
- PARKINGDetails of how and where vehicles can be parked, and any associated costs.Read more about parking in our glossary page.
- Yes
- GARDENA property has access to an outdoor space, which could be private or shared.
- Yes
- ACCESSIBILITYHow a property has been adapted to meet the needs of vulnerable or disabled individuals.Read more about accessibility in our glossary page.
- Ask agent
Garden House, Jonathans Garth, Tetney, Grimsby
NEAREST STATIONS
Distances are straight line measurements from the centre of the postcode- Cleethorpes Station5.0 miles
About the agent
Joy Walker has been selling houses in the Grimsby/Cleethorpes area for over 45 years, she has a wealth of local and professional knowledge which will guide you through the maze of both selling and buying your property. She is a fellow of the National Associate of Estate Agents and has gained a certificate in Residential Estate Agency. Joy and her staff have worked previously for a national corporate estate agency which has helped the team tremendously w
Industry affiliations



Notes
Staying secure when looking for property
Ensure you're up to date with our latest advice on how to avoid fraud or scams when looking for property online.
Visit our security centre to find out moreDisclaimer - Property reference 33325236. The information displayed about this property comprises a property advertisement. Rightmove.co.uk makes no warranty as to the accuracy or completeness of the advertisement or any linked or associated information, and Rightmove has no control over the content. This property advertisement does not constitute property particulars. The information is provided and maintained by Joy Walker Estate Agents, Cleethorpes. Please contact the selling agent or developer directly to obtain any information which may be available under the terms of The Energy Performance of Buildings (Certificates and Inspections) (England and Wales) Regulations 2007 or the Home Report if in relation to a residential property in Scotland.
*This is the average speed from the provider with the fastest broadband package available at this postcode. The average speed displayed is based on the download speeds of at least 50% of customers at peak time (8pm to 10pm). Fibre/cable services at the postcode are subject to availability and may differ between properties within a postcode. Speeds can be affected by a range of technical and environmental factors. The speed at the property may be lower than that listed above. You can check the estimated speed and confirm availability to a property prior to purchasing on the broadband provider's website. Providers may increase charges. The information is provided and maintained by Decision Technologies Limited. **This is indicative only and based on a 2-person household with multiple devices and simultaneous usage. Broadband performance is affected by multiple factors including number of occupants and devices, simultaneous usage, router range etc. For more information speak to your broadband provider.
Map data ©OpenStreetMap contributors.





