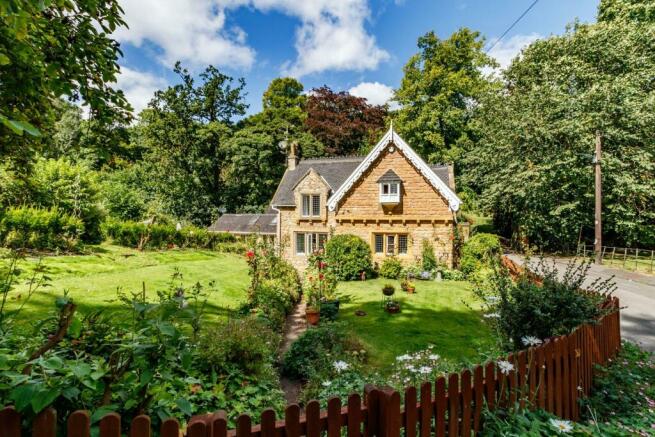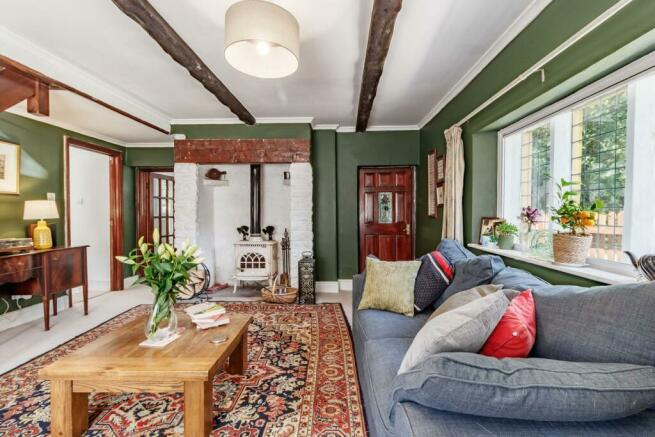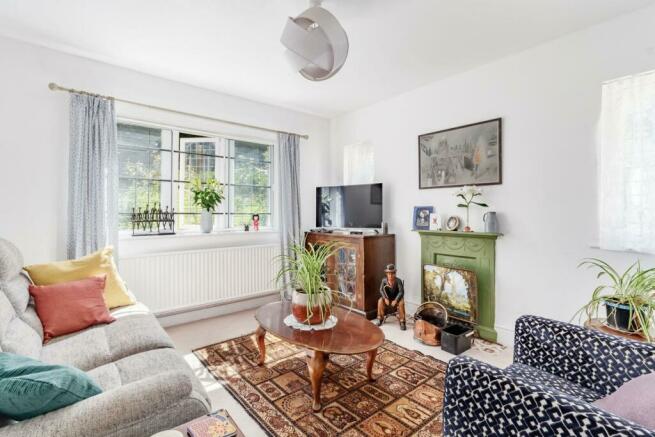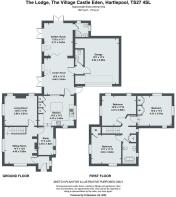The Village, Castle Eden, Hartlepool
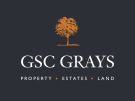
- PROPERTY TYPE
House
- BEDROOMS
3
- BATHROOMS
2
- SIZE
Ask agent
- TENUREDescribes how you own a property. There are different types of tenure - freehold, leasehold, and commonhold.Read more about tenure in our glossary page.
Freehold
Key features
- Gorgeous, Grade II Listed Character Home
- Exceptional Castle Eden Location
- Extended, Flexible Accommodation
- Three Bedrooms First Floor and Ground Floor Bedroom Four if Required
- Garden Room and Terrace
- Well-Tended Cottage Gardens
- Gated Driveway and Oversized Garage
- Living Room and Second Sitting Room
- Snug / Office
- Peaceful Walks Straight from the Door
Description
This wonderful, extended home offers substantial accommodation with a feeling of warmth and comfort. Externally, the property is surrounded by immaculate cottage gardens, perfect for entertaining and with tucked-away spots to enjoy some downtime in this gorgeous, peaceful location. There is also an oversized garage and gated parking for multiple vehicles.
There are numerous local walks and trails straight from the front door, including the Castle Eden Dene nature reserve.
Situation And Amenities - The historic village of Castle Eden takes its name from the Eden Burn, which runs through it.
Castle Eden Dene, a National Nature Reserve which has been designated a Site of Special Scientific Interest, is a wonderful place to visit, with a wide variety of birds, plants and mammals to be seen along the numerous woodland walks.
The village also boasts a Grade II listed church, golf club, cricket club and village hall.
Castle Eden has great commuting links and benefits from close proximity to the A19, with the beach only a 10-minute drive away. Peterlee 3.6 miles, Newcastle 24.8 miles, Middlesbrough 17 miles (distances are approximate).
Accommodation - A beautiful, solid-wood front door opens into the entrance vestibule, which has a tiled floor, handing space, a window to the side and a timber door leading through to the sitting room.
The warm and welcoming sitting room benefits from a characterful central fireplace with wood-burning stove and dual aspect, mullioned windows overlooking the cottage garden to one side and St. James Church to the other. There are beams to the ceiling, stairs leading up to the first floor and doors to both the living room and the study. Two steps lead down to the living room, which is filled with sunlight from the dual aspect windows and enjoys a lovely feeling of peace and privacy, with a feature fireplace with tiled hearth.
The study or reading room is a perfect, tranquil space in which to work or relax with a good book. A door from here leads through to the modern and stylish kitchen, which is well-appointed with a good range of units, display shelving and fitted appliances. There is a central island with breakfast bar, vertical radiator, windows through to the garden room and further windows looking out to the side and front.
The impressively-sized garden room basks in sunlight, with a skylight and three sets of double doors opening up to the gardens. Central, bi-fold doors can be closed if required to separate the space into two, forming a dining space and family area, or opened up to create a huge, open-plan entertaining space with wonderful views of the beautiful grounds. A door from here leads through to the cloakroom/w.c and garage, with a further door to a ground floor shower room with low-level w.c, hand wash basin and step-in shower cubicle.
The first floor landing has exposed ceiling beams, a large storage cupboard and a window to allow sunlight. Turning right from here leads through to a good-sized bedroom with exposed ceiling beams, a built-in wardrobe and windows to two sides. The adjacent family bathroom has a free-standing bath with mixer taps and shower attachment, low-level w.c, hand wash basin and heated towel rail.
To the front of the property, there is a large bedroom with exposed beams, built-in wardrobes and windows to three sides, including a pretty oriel window. The third bedroom is flooded with light from the southerly aspect and provides beautiful views over the cottage garden to both the side and rear.
Garage And Parking - To the front of the property, double gates open up to the driveway, which provides parking for multiple vehicles. The large single garage houses the oil boiler and provides additional space for utilities, with doors to the ground floor cloakroom/w.c and out to the garden.
Externally - The stunning, characterful cottage gardens really complement The Lodge and provide a beautiful view which can be admired from many of its windows. Fully stocked with mature plants and flowers which can be enjoyed throughout the year, the garden is bordered by a picket fence with a gate opening up to a pretty pathway with plants and flowers to either side. There are areas of lawn, separated by yew tree hedging to create more private areas in which to relax.
Directly accessible from the garden room, there is a patio seating area, perfect for entertaining with family and friends. There is a further lawn at the rear, bordered by trees and hedges, with a path leading up to the greenhouse.
Owners' Insight - We love the safety and peace of living in a historic house on the edge of the countryside yet with easy accessibility. The lovely gardens and layout of the house allow you to enjoy both the summer and the colder months. The lodge is full of character and is a happy place to live.
Services - Oil-fired central heating, mains water, mains electricity, drainage to a private septic tank.
Viewings - Strictly by appointment with GSC Grays. Telephone: .
Tenure - The property is believed to be offered freehold with vacant possession on completion.
Local Authority - Durham County Council. Council tax band F.
Particulars And Photographs - Particulars prepared and photographs taken August 2024.
Brochures
The Lodge, Castle Eden - brochure- COUNCIL TAXA payment made to your local authority in order to pay for local services like schools, libraries, and refuse collection. The amount you pay depends on the value of the property.Read more about council Tax in our glossary page.
- Band: F
- PARKINGDetails of how and where vehicles can be parked, and any associated costs.Read more about parking in our glossary page.
- Yes
- GARDENA property has access to an outdoor space, which could be private or shared.
- Yes
- ACCESSIBILITYHow a property has been adapted to meet the needs of vulnerable or disabled individuals.Read more about accessibility in our glossary page.
- Ask agent
The Village, Castle Eden, Hartlepool
NEAREST STATIONS
Distances are straight line measurements from the centre of the postcode- Horden Station2.1 miles
About the agent
GSC Grays, Richmond, North Yorkshire
5-6 Bailey Court, Colburn Business Park, Catterick Garrison, DL9 4QL

GSC Grays is a firm of chartered surveyors, land and estate agents operating in the North of England. We provide the multidisciplinary service you would expect from large corporates, delivered by a network of 9 regional offices, through teams with local knowledge and boots on the ground.
Our reputation is built on the innovative and dynamic approach of our teams who stay at the cutting edge of industry developments and emerging opportunities to offer our clients the very best advice. We
Industry affiliations


Notes
Staying secure when looking for property
Ensure you're up to date with our latest advice on how to avoid fraud or scams when looking for property online.
Visit our security centre to find out moreDisclaimer - Property reference 33325180. The information displayed about this property comprises a property advertisement. Rightmove.co.uk makes no warranty as to the accuracy or completeness of the advertisement or any linked or associated information, and Rightmove has no control over the content. This property advertisement does not constitute property particulars. The information is provided and maintained by GSC Grays, Richmond, North Yorkshire. Please contact the selling agent or developer directly to obtain any information which may be available under the terms of The Energy Performance of Buildings (Certificates and Inspections) (England and Wales) Regulations 2007 or the Home Report if in relation to a residential property in Scotland.
*This is the average speed from the provider with the fastest broadband package available at this postcode. The average speed displayed is based on the download speeds of at least 50% of customers at peak time (8pm to 10pm). Fibre/cable services at the postcode are subject to availability and may differ between properties within a postcode. Speeds can be affected by a range of technical and environmental factors. The speed at the property may be lower than that listed above. You can check the estimated speed and confirm availability to a property prior to purchasing on the broadband provider's website. Providers may increase charges. The information is provided and maintained by Decision Technologies Limited. **This is indicative only and based on a 2-person household with multiple devices and simultaneous usage. Broadband performance is affected by multiple factors including number of occupants and devices, simultaneous usage, router range etc. For more information speak to your broadband provider.
Map data ©OpenStreetMap contributors.
