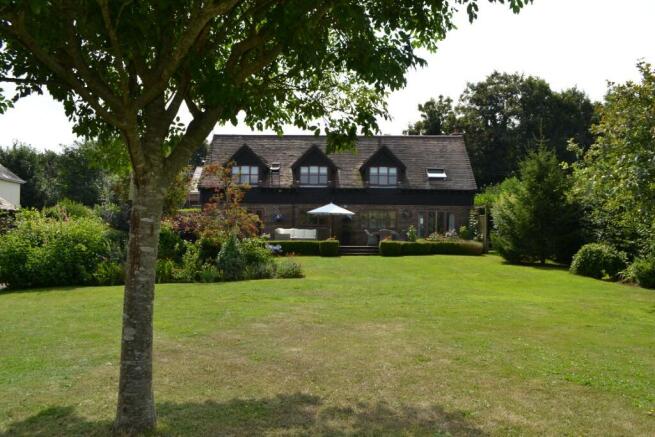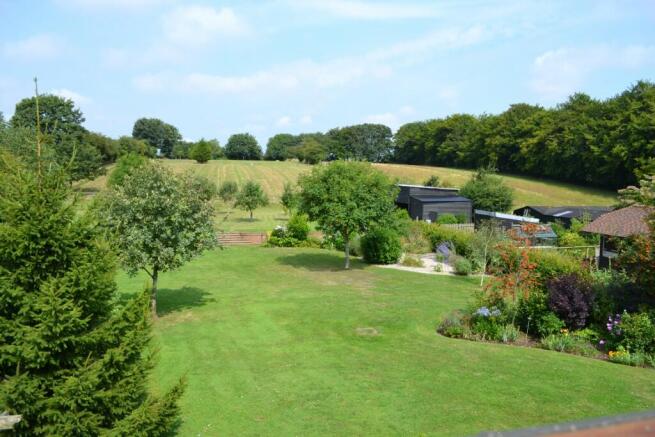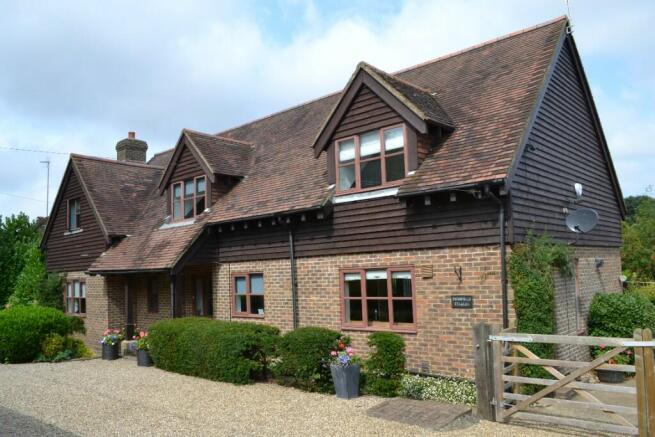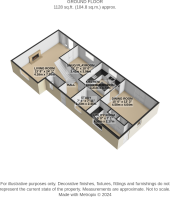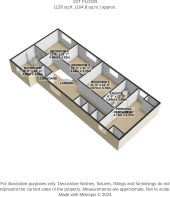East Studdal

- PROPERTY TYPE
Detached
- BEDROOMS
4
- SIZE
Ask agent
- TENUREDescribes how you own a property. There are different types of tenure - freehold, leasehold, and commonhold.Read more about tenure in our glossary page.
Freehold
Key features
- HALL CLOAKROOM LIVING ROOM
- SNUG/PLAYROOM STUDY KITCHEN/BREAKFAST ROOM
- DINING ROOM UTILITY ROOM
- SPACIOUS LANDING PRINCIPAL BEDROOM WITH EN-SUITE BATHROOM
- 3 FURTHER DOUBLE BEDROOMS CONTEMPORARY STYLE FAMILY BATHROOM
- BEAUTIFULLY LANDSCAPED GARDENS VEGETABLE GARDEN
- ORCHARD DOUBLE GARAGE STABLE BLOCK COMPRISING 3 STABLES
- GARDENS AND PADDOCKS ARE APPROXIMATELY 3 ACRES IN TOTAL
- POTTING SHED/STORE BARN (45' x 16'6)
Description
Constructed in 1998, Highfield Stables has been updated and improved over recent years to create an attractive and practical house, ideal for those seeking a modern easily managed home with land and equestrian outbuildings.
East Studdal is a quiet rural village located approximately 3 miles south of the coastal town of Deal which has a good variety of shopping and leisure facilities yet still retains much of its character as a former maritime town. There are several local golf courses, Royal Cinque Ports at Deal, Princes and Royal St Georges (venue of the British Open) at nearby Sandwich and also at Kingsdown. Other leisure facilities include the obvious water-related pastimes, squash club, rowing club, tennis, croquet and sailing clubs at nearby Walmer. The busy Channel Port of Dover and the Tunnel at Folkestone are within easy reach offering the added benefit of regular access to the Continent. At present there is also a fast train service from Dover (to London St Pancras approx. 1hr 5 mins), and regular trains from Martin Mill (to London St Pancras approx. 1hr 15 mins) and from Shepherds Well (to London Victoria).
The accommodation comprises:
HALL
CLOAKROOM
WC with concealed cistern, concealed radiator, Amtico flooring, painted panelling to dado height, corner handbasin with sensor light over, cupboard under.
LIVING ROOM
A beautifully proportioned room with treble aspect giving lovely views over the garden and paddock. Glazed double doors to rear deck. Inglenook style brick fireplace with multifuel stove, beamed ceiling, TV points, 4 wall lights, two double radiators, double doors to;
SNUG/PLAYROOM
Lovely views over the garden and paddock, double radiator, TV and telephone points, Amtico flooring, connecting door to hall.
STUDY
Radiator, telephone point, Amtico flooring.
KITCHEN/BREAKFAST ROOM
Lovely view over garden and paddock. Fitted with a range of bespoke hand painted 'Shaker' style floor and wall cupboards, central island dresser unit and solid oak worksurfaces. Inset 1 ½ bowl sink, built-in Stainless-steel Neff double oven/grill, inset Neff four ring gas hob (propane) with extractor canopy/light over. Integrated dishwasher, integrated fridge/freezer, pull out larder unit, painted beamed ceiling with inset downlights. Slate floor tiles, double radiator, wide opening to:
DINING ROOM
Oak framed bi-folding doors opening to a large sundeck and giving a lovely aspect out over the garden and paddocks. Slate tiled floor, two concealed radiators, contemporary style log effect stove (gas fired) beamed ceiling with down lights, door to;
UTILITY ROOM
Range of 'Shaker' style cupboards with solid beech worksurfaces. Belfast sink, space and plumbing for washing machine and dryer, space for additional fridge/freezer Slate floor tiles, stable door to driveway area.
From hall, staircase with polished oak handrail rises to;
SPACIOUS LANDING
Airing cupboard with radiator, eaves storage cupboard, double and single radiators, access hatch to loft storage.
PRINCIPAL BEDROOM 1
A lovely room with double aspect giving views over gardens and paddock to the rear. Two built in wardrobes, eaves storage cupboard, two double radiators, TV and telephone points, door to;
EN-SUITE BATHROOM
Panelled bath with wall mounted shower head and folding glass screen, WC with concealed cistern, pedestal hand basin, chrome ladder style radiator/towel rail, fully tiled walls, inset down lights.
BEDROOM 2
Lovely view over garden and paddock. Double radiator, TV and telephone point.
BEDROOM 3
Lovely view over the garden and paddock. Built in wardrobe, double radiator, TV and telephone points (two lines).
BEDROOM 4
Lovely view over garden and paddock with velux window, double radiator, TV and telephone points.
FAMILY BATHROOM
Beautifully appointed with a free-standing egg-shaped bath, double width shower cubicle with hand-held and rose type shower heads, wall hung WC with concealed cistern, hand basin built into a wall hung drawer unit, ½ tilled walls, inset down lights and floor level up-lighting. Illuminated mirror fronted cabinet, chrome ladder style radiator/towel rail, skirting level radiators.
OUTSIDE
To the front of the house a sliding entrance gate opens to a gravel driveway area. Oil storage tank. Hedging screens a small front lawned area and well stocked plant/shrub borders, yew and privet hedging.
Two 5 bar gates open to a concrete yard to the side of the house with ample room for further parking or a horse box/trailer.
DOUBLE GARAGE
20 x 15'6 (6.10m x 4.72m) twin double timber doors and slide door, light and power, eaves storage.
STABLE BLOCK
Comprising 2 loose boxes 11'6 x 11'2 (3.51m x 3.40m) and a foaling box - 13'4 x 11'6 (4.06m x 3.51m) light and power.
The concrete driveway continues on to;
POTTING SHED/STORE
11x11 (3.35m x 3.35m) with light and power, immediately adjacent to modern Rhino greenhouse.
BARN
45 x 16'6 (13.72m x 5.03m) lighting.
GARDEN
A large deck runs the full width of the property from which you look out over a mixture of lawn, well stocked garden, roses, a Mediterranean style garden with beach stones and old sleepers interspersed with hot planting. Semi-circular brick steps draw the eye to the next level planted as an orchard with a variety of apple, pear, walnut apricot and plum trees. To the side of this is a vegetable garden enclosed by fencing with raised planters stocked with a variety of soft fruit and vegetables. Beyond this is the field currently divided into two paddocks with automatic water trough.
COUNCIL TAX BAND ' G '
MAINS, ELECTRICITY, WATER AND PRIVATE DRAINAGE, PROPANE GAS CYLINDER & OIL STORAGE TANK, BANHAM ALARM SYSTEM
VIEWING STRICTLY BY APPOINTMENT WITH THE AGENTS MARSHALL AND CLARKE
PLEASE NOTE THAT THE VARIOUS APPLIANCES AND SERVICES HAVE NOT BEEN TESTED BY MARSHALL AND CLARKE
- COUNCIL TAXA payment made to your local authority in order to pay for local services like schools, libraries, and refuse collection. The amount you pay depends on the value of the property.Read more about council Tax in our glossary page.
- Ask agent
- PARKINGDetails of how and where vehicles can be parked, and any associated costs.Read more about parking in our glossary page.
- Garage,Driveway,Gated
- GARDENA property has access to an outdoor space, which could be private or shared.
- Front garden,Private garden,Rear garden
- ACCESSIBILITYHow a property has been adapted to meet the needs of vulnerable or disabled individuals.Read more about accessibility in our glossary page.
- Ask agent
East Studdal
Add an important place to see how long it'd take to get there from our property listings.
__mins driving to your place



Your mortgage
Notes
Staying secure when looking for property
Ensure you're up to date with our latest advice on how to avoid fraud or scams when looking for property online.
Visit our security centre to find out moreDisclaimer - Property reference SM1395. The information displayed about this property comprises a property advertisement. Rightmove.co.uk makes no warranty as to the accuracy or completeness of the advertisement or any linked or associated information, and Rightmove has no control over the content. This property advertisement does not constitute property particulars. The information is provided and maintained by Marshall & Clarke, St Margarets-At-Cliffe. Please contact the selling agent or developer directly to obtain any information which may be available under the terms of The Energy Performance of Buildings (Certificates and Inspections) (England and Wales) Regulations 2007 or the Home Report if in relation to a residential property in Scotland.
*This is the average speed from the provider with the fastest broadband package available at this postcode. The average speed displayed is based on the download speeds of at least 50% of customers at peak time (8pm to 10pm). Fibre/cable services at the postcode are subject to availability and may differ between properties within a postcode. Speeds can be affected by a range of technical and environmental factors. The speed at the property may be lower than that listed above. You can check the estimated speed and confirm availability to a property prior to purchasing on the broadband provider's website. Providers may increase charges. The information is provided and maintained by Decision Technologies Limited. **This is indicative only and based on a 2-person household with multiple devices and simultaneous usage. Broadband performance is affected by multiple factors including number of occupants and devices, simultaneous usage, router range etc. For more information speak to your broadband provider.
Map data ©OpenStreetMap contributors.
