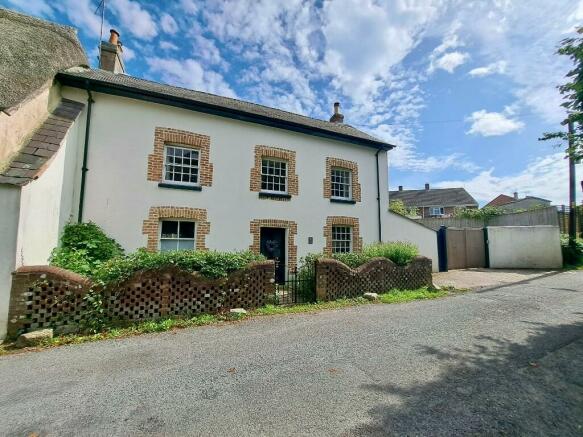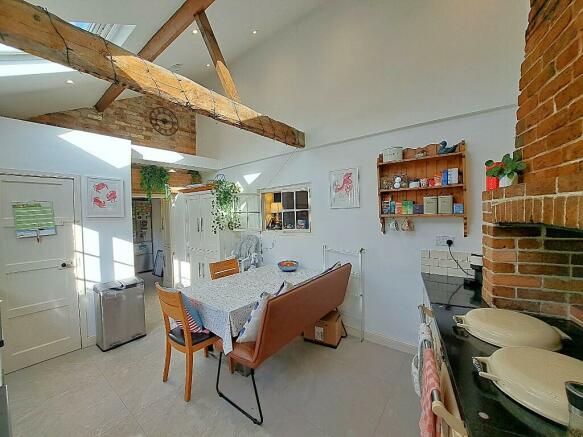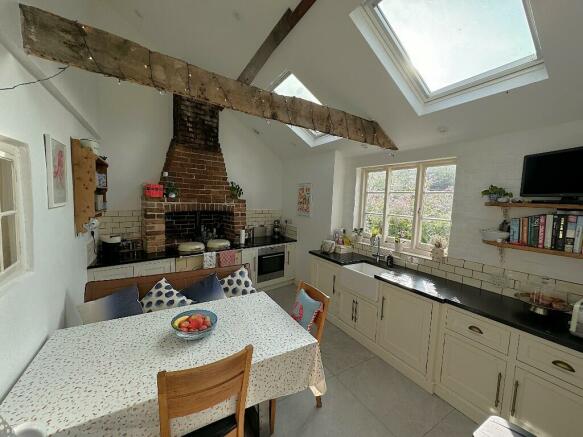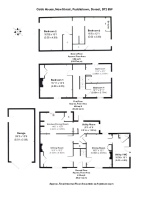Cobb House, Puddletown, DT2

- PROPERTY TYPE
Semi-Detached
- BEDROOMS
4
- BATHROOMS
3
- SIZE
2,535 sq ft
236 sq m
- TENUREDescribes how you own a property. There are different types of tenure - freehold, leasehold, and commonhold.Read more about tenure in our glossary page.
Freehold
Key features
- 4 Bedroom Family Home
- Electric Gates and Driveway Parking
- Large Garage and Outbuildings
- Substantial Plot
Description
Cobb House is a wonderful family home boasting 3 floors of idyllic family accommodation. Entrance to the property is via electric double gates controlled either by keypad or remote controls which takes you to the good sized driveway with parking for comfortably 4 vehicles. At the top of the driveway, you will find a large garage suitable for a multitude of functions. The property itself has 3 entrances the main front door on New Street itself, or via backdoors from the driveway and garden.
The Ground Floor Accommodation:
Kitchen - Has had its ceiling recently extended with the addition of two skylights to allow even more natural light to flood the space but leaving the exposed beams to keep the country feel. The kitchen itself is fully handmade with custom solid wood and quartz worktops painted black for a contemporary feel and a spectacular focal Aga. As well as a Franke boiling water tap and built in larder / store. Off the kitchen you will find a useful utility style area with the same flowing large stone tiled flooring giving more storage space and access to the outstretching garden.
Living Room - The spacious living room is bright yet cosy with a central log burning stove and built in custom shelving either side. The living room is the only room on the ground floor with carpet which again created a cosy and soft feel in the spacious room.
Dining Room - Stylish solid wood herringbone flooring runs through the hall and dining room area creating a rustic feel you would expect from a countryside property. An additional woodburning stove completes the space which gives a lovely option for aesthetic flames and additional warmth for winter dinners.
Utility Room / Entrance Hall - The ground floor accommodation is completed by a useful and recently modernised utility area at the side of the property which can be accessed from the entrance driveway. The space has been finished in the same modern stone tyle flooring as the kitchen and is complete with units, sink and built in storage cupboards. From this room you will also find the useful and modern downstairs w/c.
The First Floor Accommodation:
Wooden banister stairs take you to a spacious wrap around landing on the first floor of the property where you will find the master bedroom which is a generous 200sq ft and has the benefit of premium carpet flooring. The main family bathroom which a spacious 125 sq ft which allows plenty of room for bath, walk in shower, toilet and wash hand basin. The first floor is completed by the smallest of the 4 bedrooms currently used a nursery with single bed.
Second Floor Accommodation:
Stairs from the below landing lead up to a small central hallway on the second floor where you will find two extremely large double bedroom. Both rooms have slightly lowered and slanted ceilings but have enough floor space to conformably house double and benefit from built in storage cupboards. Bedroom 2 has also been fitted with a modern and stylish en-suit. The top floor bedrooms also carry the rustic charm through the property with their exposed wood beams and wooden barn style doors.
The Garden:
The garden itself is predominantly laid to lawn but benefits from two patio / seating areas. One immediately from the house itself and the other halfway up the garden which has been cleverly enclosed with a well-built timber pergola. These give plenty of options for outdoor seating and entertaining in the spacious garden. If you follow the lawn up you will also find entrance to the main garage, an additional shed for storing tools and logs etc, and a greenhouse all to your right. Towards the far end of the property, you will find planting beds and a vegetable patch area with an overlooking corner summerhouse currently used as an artist's studio.
LOCATION
Puddletown is charming village just 5 miles north east of the county town of Dorchester and approximately 9 miles from the coast. Puddletown has the benefit of a local Spar Shop, Church, Community hall / Library as well as excellent and extremely sought after Doctors & Veterinary Surgeries. The property is also in the catchment of Puddletown's 3 Schools - Puddletown C of E First School, St Mary's Middle School and Puddletown Pre School.
EPC - exempt due to the grade II listing
Council Tax Band - E
Services:
Wessex Water
Eon - Electric
Western Fuels - Oil
Internet - Full Fibre currently with Sky
Brochures
Brochure 1- COUNCIL TAXA payment made to your local authority in order to pay for local services like schools, libraries, and refuse collection. The amount you pay depends on the value of the property.Read more about council Tax in our glossary page.
- Ask agent
- PARKINGDetails of how and where vehicles can be parked, and any associated costs.Read more about parking in our glossary page.
- Garage,Driveway,Gated
- GARDENA property has access to an outdoor space, which could be private or shared.
- Back garden,Patio,Enclosed garden,Front garden
- ACCESSIBILITYHow a property has been adapted to meet the needs of vulnerable or disabled individuals.Read more about accessibility in our glossary page.
- Ask agent
Energy performance certificate - ask agent
Cobb House, Puddletown, DT2
NEAREST STATIONS
Distances are straight line measurements from the centre of the postcode- Moreton Station3.4 miles
- Dorchester South Station4.8 miles
- Dorchester West Station5.0 miles
About the agent
Maxgate Properties are an Independent Family run company dedicated to bring our 45+ years of experience and knowledge to help the local community. We have reduced our % sales fee to help make moving more manageable in these difficult times.
We would be delighted to meet you to discuss all your property needs whether you are just considering or actively looking to sell, buy or lease a property within the local area.
Industry affiliations

Notes
Staying secure when looking for property
Ensure you're up to date with our latest advice on how to avoid fraud or scams when looking for property online.
Visit our security centre to find out moreDisclaimer - Property reference RCH. The information displayed about this property comprises a property advertisement. Rightmove.co.uk makes no warranty as to the accuracy or completeness of the advertisement or any linked or associated information, and Rightmove has no control over the content. This property advertisement does not constitute property particulars. The information is provided and maintained by Maxgate Properties, Dorchester. Please contact the selling agent or developer directly to obtain any information which may be available under the terms of The Energy Performance of Buildings (Certificates and Inspections) (England and Wales) Regulations 2007 or the Home Report if in relation to a residential property in Scotland.
*This is the average speed from the provider with the fastest broadband package available at this postcode. The average speed displayed is based on the download speeds of at least 50% of customers at peak time (8pm to 10pm). Fibre/cable services at the postcode are subject to availability and may differ between properties within a postcode. Speeds can be affected by a range of technical and environmental factors. The speed at the property may be lower than that listed above. You can check the estimated speed and confirm availability to a property prior to purchasing on the broadband provider's website. Providers may increase charges. The information is provided and maintained by Decision Technologies Limited. **This is indicative only and based on a 2-person household with multiple devices and simultaneous usage. Broadband performance is affected by multiple factors including number of occupants and devices, simultaneous usage, router range etc. For more information speak to your broadband provider.
Map data ©OpenStreetMap contributors.




