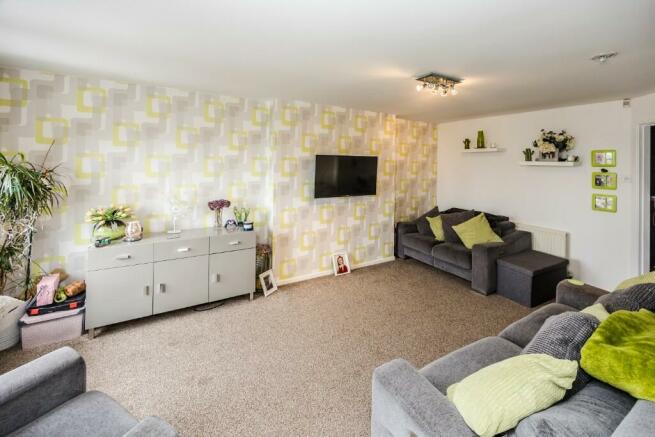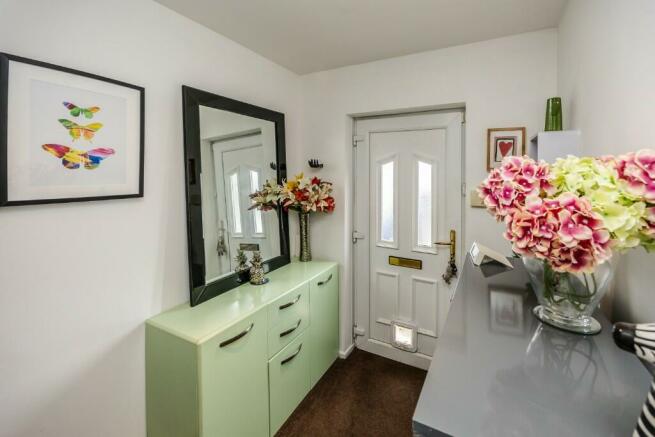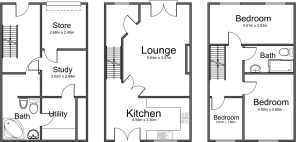
The Gateways, Bradford, West Yorkshire, BD12

- PROPERTY TYPE
Terraced
- BEDROOMS
3
- BATHROOMS
2
- SIZE
1,141 sq ft
106 sq m
- TENUREDescribes how you own a property. There are different types of tenure - freehold, leasehold, and commonhold.Read more about tenure in our glossary page.
Freehold
Key features
- Private cul-de-sac nicely elevated from main road
- 3 bedrooms
- 2 bathroom
- EPC C
- Lots of off-road parking
- Opportunity to add another bedroom with ensuite
- Viewing is recommended to appreciate the space available!
Description
With all the benefits of a modern built home scoring an EPC C keeping the utility bills low and ensuring a nicely insulated home during the colder months.
Viewing is recommended to appreciate the space available!
This 3-bedroom home comprises front garden, driveway, integral garage, ground floor bathroom and utility. Kitchen diner, lounge, rear garden, 3 bedrooms and bathroom.
Key property details
Roof material - Tiled
Property construction - Coursed Stone
Windows & Doors - UPVC Double Glazed
Heating powered by - Gas Central Heating
Accommodation Listing:
Ground Floor
Entrance Hallway 1.85m x 4.30m - Spacious with carpeted floor. Intruder alarm and plenty of space for boot and coat storage.
Bathroom Large spacious bathroom with white ceramic 4-piece suite. Fully tiled, corner bath and shower, bidet, wash hand basin and low flush WC. Chrome wall hung towel rail and extractor fan with dual access to hallway and utility area.
Utility1.99m x 2.16m - A great space for washer, dryer and worktop space for cleaning items. All the noisy kitchen items on the ground floor away from the living space.
Integral Garage 5.80m x 2.68m - Converted leaving a smaller garage to the front for bikes etc and a room to the rear with fitted wardrobes, radiator and lighting.
First Floor
Kitchen/Diner 4.44m x 3.38m - Modern gloss grey handleless wall and base units with brick effect tiles and vinyl flooring. Integrated dishwasher, electric oven and 4 ring gas hob, integrated overhead extraction. Black sink and drainer with mixer chrome tap. Boiler enclosed in matching wall unit and free-standing fridge freezer. Nice area in front of the French doors for a large dining table overlooking the private garden.
Lounge 5.58m x 3.55m - Double doors from the kitchen open to a large space with lots of natural light from the Juliet balcony with French doors. Amazing, elevated views from this balcony capture your attention immediately. Carpet and neutral décor.
1st Floor Landing 1.90m x 1.48m - From the lounge this landing area leading up to the second floor is a nice feature to retain heat on the first floor and keep noise transfer to a minimum. This space has a window overlooking the views to the front and would suit a desk for anyone working from home almost doubling up as a small home office. Alarm panel also located here to enable arming before bedtime.
Second Floor
Family Shower room 2.24m x 1.45m - This modern contemporary shower room is a perfect complement to the ground floor corner bath. Giving the option of a large spacious shower is the perfect way to start the day! Fully tiled, low flush WC with soft closing seat, large rectangular glass encloser with two niches for storage. Wash basin with vanity storage below and wall hung cabinet. Tiled floor, radiator and extractor fan.
Bedroom 1 (front) 4.48m x 2.62m - Large double with dual aspect windows overlooking the far-reaching views. Carpeted with radiator.
Bedroom 2 (rear) 4.00m x 2.57m - Large double, with views over the rear garden. Carpeted with radiator.
Bedroom 3 (rear) 1.82m x 2.57m - Large single, private views to the rear. Carpeted with radiator.
Parking arrangements Large driveway to the front for up to 4 vehicles plus on street parking.
Outside space
Front garden - opposite the property is small area that could be converted into more parking or garden area. Outside tap also located at the front of the property.
Rear garden - South facing! Private with no properties to the rear overlooking. Nicely tiered with a mixture of artificial grass and decked areas. New fencing and nice summer house at the rear of the garden with electric supply. Outside tap and external plug socket also installed.
Tenure - Freehold
Leasehold - Years remaining.
Council Tax Band - B
Energy Performance Rating - C
Mains Gas - Yes
Mains Electricity - Yes
Mains Water - Yes
Viewing - By appointment with Harvey & Ryall
What 3 Words location - ///branded.sides.badly
Boundaries & Ownerships - All prospective purchasers should make their own enquiries before proceeding to exchange of contracts to check the title deeds for any discrepancies of boundaries or rights of way. If you would like any more information of the subject, please contact us where we would be happy to discuss.
Additional Details
Plenty of local amenities in the local village, food, shops, and schools all in the area.
- 3.3 miles from Bradford City Centre
- 5.5 miles from Halifax Town Centre
- 9.0 miles from Huddersfield
Please contact us to arrange a viewing or your own market appraisal
This property is marketed and listed by Harvey & Ryall
Harvey & Ryall work in partnership with local trusted Solicitors & Mortgage advisors. Please contact us for more information.
Mortgage Advice - 100% free with no obligation mortgage advice appointment with one of our partners. YOUR HOME IS AT RISK IF YOU DO NOT KEEP UP REPAYMENTS ON A MORTGAGE OR OTHER LOAN SECURED ON IT.
Solicitors - Conveyancing quotation with one of our partners.
- COUNCIL TAXA payment made to your local authority in order to pay for local services like schools, libraries, and refuse collection. The amount you pay depends on the value of the property.Read more about council Tax in our glossary page.
- Ask agent
- PARKINGDetails of how and where vehicles can be parked, and any associated costs.Read more about parking in our glossary page.
- On street,Garage,Covered,No permit,Residents,Off street,Private,Secure,Driveway,Disabled parking,EV charging,Allocated,Rear,Visitor
- GARDENA property has access to an outdoor space, which could be private or shared.
- Back garden,Patio,Rear garden,Private garden,Enclosed garden,Front garden,Terrace
- ACCESSIBILITYHow a property has been adapted to meet the needs of vulnerable or disabled individuals.Read more about accessibility in our glossary page.
- Ask agent
The Gateways, Bradford, West Yorkshire, BD12
NEAREST STATIONS
Distances are straight line measurements from the centre of the postcode- Low Moor Station0.7 miles
- Bradford Interchange Station3.0 miles
- Bradford Forster Square Station3.4 miles
About the agent
Why Harvey & Ryall?
Founded in 2017 and growing organically year on year. A local family run Estate Agent priding ourselves in exceptional customer service and attention to detail.
Serving our clients in West Yorkshire with Residential and Commercial Lettings and Property Estate Management and Residential and Commercial Sales in Kirklees & Calderdale.
Fresh Approach to Estate Agency whilst maintaining traditional values
Communication for our business
Notes
Staying secure when looking for property
Ensure you're up to date with our latest advice on how to avoid fraud or scams when looking for property online.
Visit our security centre to find out moreDisclaimer - Property reference 34TheGatewaysWyke. The information displayed about this property comprises a property advertisement. Rightmove.co.uk makes no warranty as to the accuracy or completeness of the advertisement or any linked or associated information, and Rightmove has no control over the content. This property advertisement does not constitute property particulars. The information is provided and maintained by Harvey & Ryall, Huddersfield. Please contact the selling agent or developer directly to obtain any information which may be available under the terms of The Energy Performance of Buildings (Certificates and Inspections) (England and Wales) Regulations 2007 or the Home Report if in relation to a residential property in Scotland.
*This is the average speed from the provider with the fastest broadband package available at this postcode. The average speed displayed is based on the download speeds of at least 50% of customers at peak time (8pm to 10pm). Fibre/cable services at the postcode are subject to availability and may differ between properties within a postcode. Speeds can be affected by a range of technical and environmental factors. The speed at the property may be lower than that listed above. You can check the estimated speed and confirm availability to a property prior to purchasing on the broadband provider's website. Providers may increase charges. The information is provided and maintained by Decision Technologies Limited. **This is indicative only and based on a 2-person household with multiple devices and simultaneous usage. Broadband performance is affected by multiple factors including number of occupants and devices, simultaneous usage, router range etc. For more information speak to your broadband provider.
Map data ©OpenStreetMap contributors.





