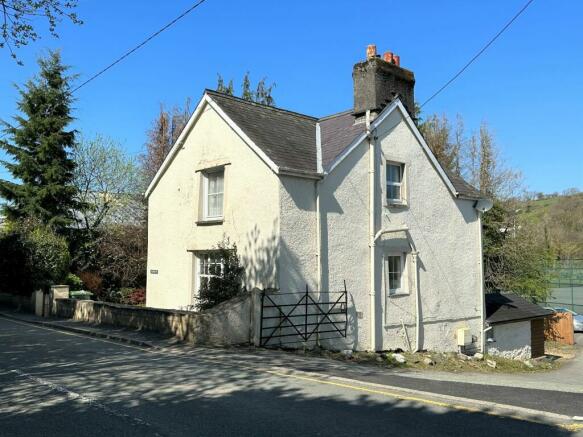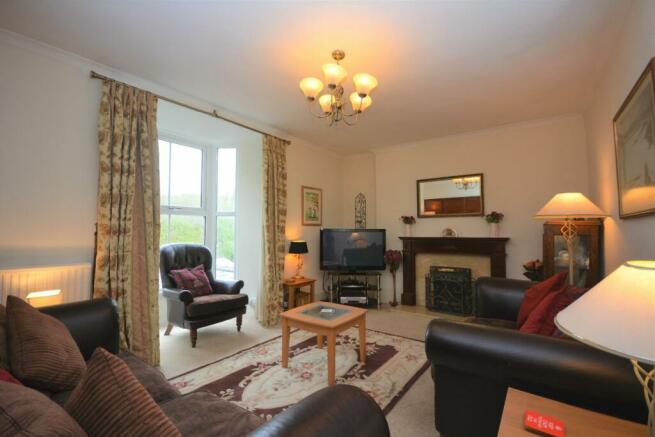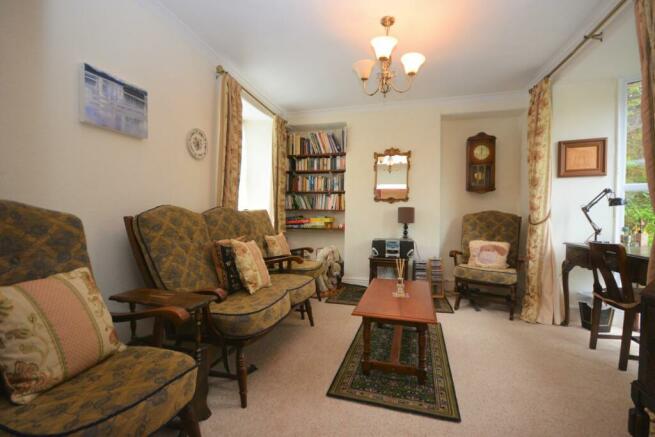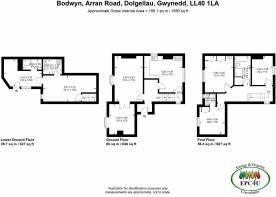Bodwyn, Arran Road, Dolgellau LL40 1LA

- PROPERTY TYPE
Detached
- BEDROOMS
4
- BATHROOMS
3
- SIZE
Ask agent
- TENUREDescribes how you own a property. There are different types of tenure - freehold, leasehold, and commonhold.Read more about tenure in our glossary page.
Freehold
Key features
- Detached 3/4 Bedroomed Property
- Deceptively Spacious
- Close Proximity to Local Amenities
- Sitting Room
- Dining Room/Snug
- Kitchen/Breakfast Room
- 3/4 Bedrooms with 1 en-suite
- Family Bathroom
- Gardens to Front, Side and Rear
- Off road parking
Description
The property is presented in excellent condition throughout, having the benefit of UPVC double glazing, and a modern fitted kitchen/breakfast room, whilst retaining character features, such as exposed beams, coved ceilings and original Minton tiled flooring.
From the entrance hallway, there is a light and airy sitting room with bi-fold doors leading into a dining room/snug. A modern fitted kitchen/breakfast room provides a great place for family living. On the first floor there are 3 well proportioned double bedrooms, with the master bedroom having the benefit of an en-suite shower room, whilsts the family bathroom provides a panelled bath and separate shower cubicle.
A sizeable lower ground floor to the rear of the property, has the potential to be a self contained unit for additional family member, having its own independent access to the rear, yet connected to the rest of the house if desired. Alternatively it could provide a 4th bedroom with utility room and separate shower room.
Bodwyn would make a wonderful family home, with front, side and rear gardens with lawn areas, mature shrubs and trees, together with off road parking to the rear.
Early viewing is highly recommended.
Tenure: Freehold
Hallway
1.52m x 3.43m
Door to side, coved ceiling, staircase to landing, radiator, original Minton tiled flooring.
Sitting Room
4.14m x 5.31m
Bay window to rear, coved ceiling, feature fireplace with timber surround, marble inset and hearth, housing a coal effect electric fire, radiator, carpet.
Bi-Fold doors to:
Dining Room
3.85m x 3.65m
Bay window to rear, window to front, coved ceiling, radiator, carpet
Kitchen/Breakfast Room
4.48m x 3.89m
Window to front with built in storage/window seat, window to side, 9 wall units, 9 base units to include integral dishwasher, under a quartz worktop, Belfast sink, tiled splash back, space for fridge/freezer, space for Classic Deluxe Range Cooker, vertical radiator, tiled flooring.
Door leading down slate steps to lower ground floor:
Second Sitting Room/4th Bedroom
6.24m x 3.08m
Window to rear, exposed beams, built in alcove shelving, radiator, tiled flooring.
Utility
2.13m x 1.68m
Exposed beams, British Gas combi boiler, 1 base unit under timber effect worktop, space for tumble dryer, space for cooker, extractor fan, tiled flooring.
Rear Entrance
4.44m x 3.21m
"L" shaped entrance hallway, stable door to side, window to side, window to rear, ceiling downlights, part exposed stone wall, radiator, tiled flooring.
Shower Room
2.7m x 1.4m
Window to side, access to small loft space, ceiling downlights, pedestal wash hand basin, low level WC, fully tiled walk in shower cubicle with electric shower and extractor fan, tiled flooring.
From entrance hallway, carpeted staircase to:
Landing
6.34m x 1.77m
Two windows to side, carpet
Master Bedroom
2.93m x 3.79m
Window to rear, ceiling downlights, built in wardrobe, radiator, carpet.
Door into:
En-Suite Shower Room
1.45m x 1.6m
Window to rear, fully tiled shower cubicle with electric shower, partly tiled walls pedestal wash hand basin, low level WC, access to loft space, ceiling downlights, tiled flooring.
Bedroom 2
3.31m x 4.01m
Window to rear, 2 x built in double wardrobes, vanity wash hand basin, radiator, carpet.
Family Bathroom
1.79m x 3.22m
Window to side, ceiling downlights, access to loft space, airing cupboard, panelled bath, pedestal wash hand basin, shaver socket, low level WC, partly tiled walls, fully tiled walled shower cubicle with mains shower, radiator, tiled flooring.
Bedroom 3
2.4m x 3.07m
Window to front, radiator, carpet
Outside
Gated entrance into front garden and side garden, with lawn areas, mature shrubs and trees, pathway to rear garden with shed/workshop and parking for 2 vehicles.
Services
MAINS: Electric, Gas, Water and Drainage
Brochures
Brochure- COUNCIL TAXA payment made to your local authority in order to pay for local services like schools, libraries, and refuse collection. The amount you pay depends on the value of the property.Read more about council Tax in our glossary page.
- Ask agent
- PARKINGDetails of how and where vehicles can be parked, and any associated costs.Read more about parking in our glossary page.
- Yes
- GARDENA property has access to an outdoor space, which could be private or shared.
- Yes
- ACCESSIBILITYHow a property has been adapted to meet the needs of vulnerable or disabled individuals.Read more about accessibility in our glossary page.
- Ask agent
Bodwyn, Arran Road, Dolgellau LL40 1LA
NEAREST STATIONS
Distances are straight line measurements from the centre of the postcode- Morfa Mawddach Station6.9 miles
About the agent
“Walter Lloyd Jones & Co., established in 1905, is a leading local estate agent and the only one based in both Barmouth and Dolgellau. With our extensive local knowledge and experience, our small conscientious team provides all our clients with an exceptional and individual service, and we pride ourselves on our professional and friendly customer service. Our team is happy to lead both our sellers and purchasers through the process of buying and selling their properties within the local area,
Industry affiliations



Notes
Staying secure when looking for property
Ensure you're up to date with our latest advice on how to avoid fraud or scams when looking for property online.
Visit our security centre to find out moreDisclaimer - Property reference RS0983. The information displayed about this property comprises a property advertisement. Rightmove.co.uk makes no warranty as to the accuracy or completeness of the advertisement or any linked or associated information, and Rightmove has no control over the content. This property advertisement does not constitute property particulars. The information is provided and maintained by Walter Lloyd Jones & Co., Dolgellau. Please contact the selling agent or developer directly to obtain any information which may be available under the terms of The Energy Performance of Buildings (Certificates and Inspections) (England and Wales) Regulations 2007 or the Home Report if in relation to a residential property in Scotland.
*This is the average speed from the provider with the fastest broadband package available at this postcode. The average speed displayed is based on the download speeds of at least 50% of customers at peak time (8pm to 10pm). Fibre/cable services at the postcode are subject to availability and may differ between properties within a postcode. Speeds can be affected by a range of technical and environmental factors. The speed at the property may be lower than that listed above. You can check the estimated speed and confirm availability to a property prior to purchasing on the broadband provider's website. Providers may increase charges. The information is provided and maintained by Decision Technologies Limited. **This is indicative only and based on a 2-person household with multiple devices and simultaneous usage. Broadband performance is affected by multiple factors including number of occupants and devices, simultaneous usage, router range etc. For more information speak to your broadband provider.
Map data ©OpenStreetMap contributors.




