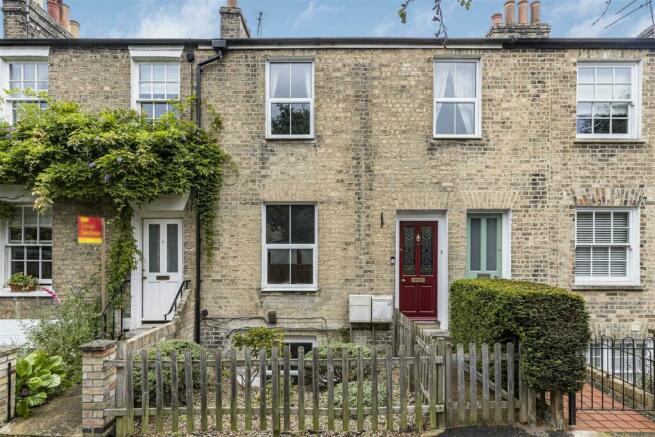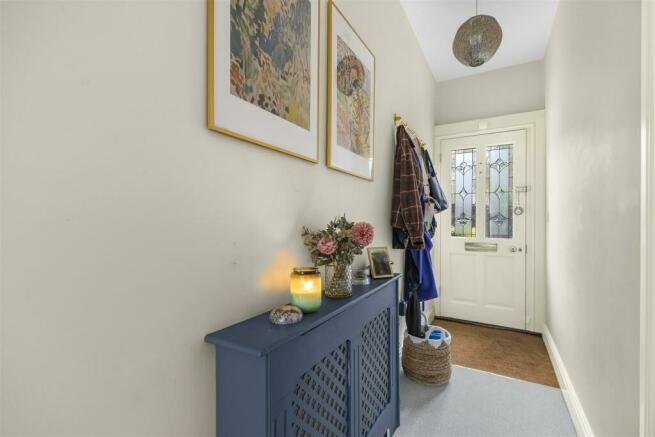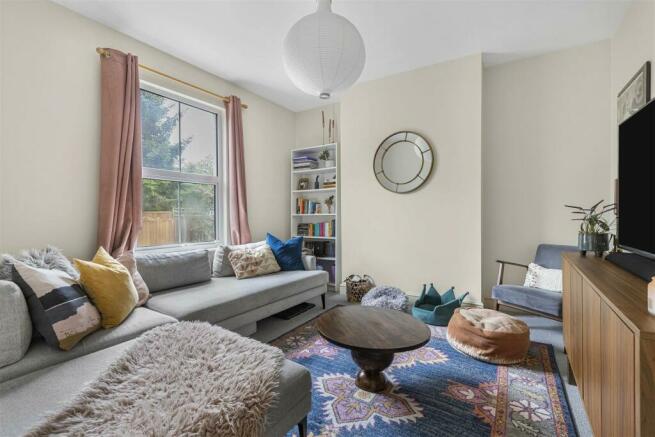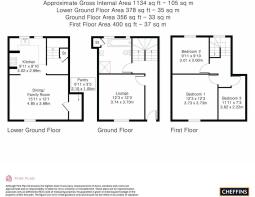
Ferry Path, Cambridge

- PROPERTY TYPE
Terraced
- BEDROOMS
3
- BATHROOMS
1
- SIZE
1,134 sq ft
105 sq m
- TENUREDescribes how you own a property. There are different types of tenure - freehold, leasehold, and commonhold.Read more about tenure in our glossary page.
Freehold
Key features
- Mid-Terraced Victorian Residence
- Three Bedrooms
- Open Plan Kitchen/Dining Room
- Private Rear Garden
- Off-Road Parking
- Potential To Extend (STP)
- Offered With No Onward Chain
Description
Panelled Glazed Entrance Door - Leading through into:
Entrance Hall - With inset footwell, stairs rising to first floor accommodation as well as leading down to lower ground accommodation, radiator and doors leading through into respective rooms, starting with:
Sitting Room - With radiator and double glazed window to front aspect.
Family Bathroom - Comprising a four piece suite, with panelled bath, hot and cold mixer bath tap, shower cubicle with wall-mounted electric power shower, accessed via a glazed door, low level W.C. with concealed dual hand flush, hand wash basin with hot and cold taps, all of this with a tiled surround, shaving point, heated towel rail, tiled flooring, extractor fan, built in storage cupboard and double glazed windows, fitted with privacy glass, out onto rear aspect.
Lower Ground Floor -
Open Plan Kitchen/Dining Room -
Kitchen - Comprising a collection of base mounted storage cupboards and draws, with a wood effect roll-top work surface, inset stainless steel 1 1/4 bowl sink with hot and cold mixer tap and drainer to side, tiled splash back, space for cooker, fridge freezer, space and plumbing for washing machine, intergrated dishwasher, tiled flooring, double glazed windows out onto rear aspect and an opening through into:
Dining Room - With wood effect flooring, built in storage cupboard, radiator and double glazed window to front aspect.
First Floor -
Landing - With radiator, loft access, double glazed window overlooking garden and doors leading through into respective rooms.
Bedroom 1 - With radiator and double glazed window to front aspect.
Bedroom 2 - With radiator and double glazed window overlooking garden.
Bedroom 3 - With radiator and double glazed window to front aspect.
Outside - This charming mid-terrace period property showcases a traditional brick facade, blending historical character with contemporary appeal. The front exterior is complemented by well-maintained landscaping, featuring a small garden area enclosed by a quaint wooden fence. The garden includes a mix of gravel and greenery, providing a low-maintenance yet attractive frontage. A vibrant red front door, adorned with decorative glass panels, adds a welcoming touch and a pop of color to the classic architecture. The property is flanked by neighboring homes with complementary styles, contributing to the overall aesthetic harmony of the street.
The rear garden offers a delightful outdoor space ideal for relaxation and entertaining. The garden features a well-maintained lawn bordered by neatly trimmed bushes, creating a serene and private atmosphere. A quaint patio area provides an excellent space perfect for al fresco dining. The garden also includes a practical storage shed as well as a brick built store and a pathway leading through the grass, ensuring ease of access and functionality, providing access to the rear of the garden and the secure access gate. This garden seamlessly blends comfort with style, providing a picturesque extension to the home. This property also benefits from a dedicated off-street parking area, providing a convenient and secure space for multiple vehicles. The parking space is located behind a wooden fence, ensuring privacy and a clear demarcation from neighboring properties and the rear garden.
Brochures
Ferry Path, CambridgeMaterial Information- COUNCIL TAXA payment made to your local authority in order to pay for local services like schools, libraries, and refuse collection. The amount you pay depends on the value of the property.Read more about council Tax in our glossary page.
- Band: E
- PARKINGDetails of how and where vehicles can be parked, and any associated costs.Read more about parking in our glossary page.
- Yes
- GARDENA property has access to an outdoor space, which could be private or shared.
- Yes
- ACCESSIBILITYHow a property has been adapted to meet the needs of vulnerable or disabled individuals.Read more about accessibility in our glossary page.
- Ask agent
Ferry Path, Cambridge
NEAREST STATIONS
Distances are straight line measurements from the centre of the postcode- Cambridge Station1.4 miles
- Cambridge North1.5 miles
- Waterbeach Station4.4 miles
About the agent
Established in 1825, Cheffins estate agency business operates from five offices across the Anglia region including Cambridge, Saffron Walden, Newmarket, Ely and Haverhill; we also have an office at St James's Place in London.
The Cambridge office has been recognised with the property industry's most prestigious mark of excellence by The Best Estate Agent Guide.
Cheffins team in Cambridge has a proven track record in buying and selling residential property. The team at Cheffins has
Industry affiliations



Notes
Staying secure when looking for property
Ensure you're up to date with our latest advice on how to avoid fraud or scams when looking for property online.
Visit our security centre to find out moreDisclaimer - Property reference 33322823. The information displayed about this property comprises a property advertisement. Rightmove.co.uk makes no warranty as to the accuracy or completeness of the advertisement or any linked or associated information, and Rightmove has no control over the content. This property advertisement does not constitute property particulars. The information is provided and maintained by Cheffins Residential, Cambridge. Please contact the selling agent or developer directly to obtain any information which may be available under the terms of The Energy Performance of Buildings (Certificates and Inspections) (England and Wales) Regulations 2007 or the Home Report if in relation to a residential property in Scotland.
*This is the average speed from the provider with the fastest broadband package available at this postcode. The average speed displayed is based on the download speeds of at least 50% of customers at peak time (8pm to 10pm). Fibre/cable services at the postcode are subject to availability and may differ between properties within a postcode. Speeds can be affected by a range of technical and environmental factors. The speed at the property may be lower than that listed above. You can check the estimated speed and confirm availability to a property prior to purchasing on the broadband provider's website. Providers may increase charges. The information is provided and maintained by Decision Technologies Limited. **This is indicative only and based on a 2-person household with multiple devices and simultaneous usage. Broadband performance is affected by multiple factors including number of occupants and devices, simultaneous usage, router range etc. For more information speak to your broadband provider.
Map data ©OpenStreetMap contributors.





