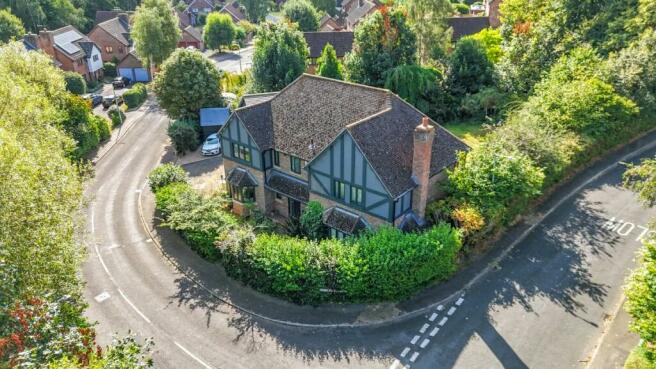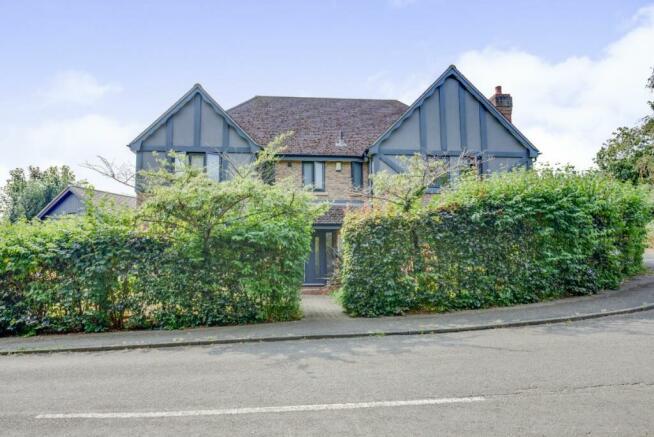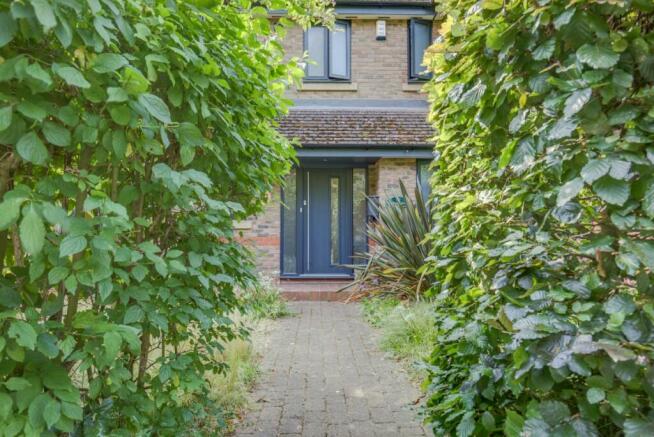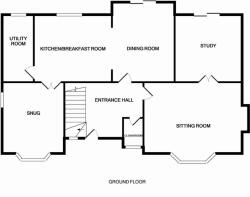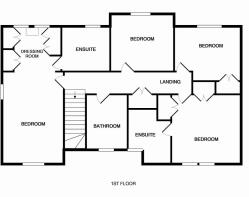Melton Grange Road, Woodbridge

- PROPERTY TYPE
Detached
- BEDROOMS
4
- BATHROOMS
3
- SIZE
Ask agent
- TENUREDescribes how you own a property. There are different types of tenure - freehold, leasehold, and commonhold.Read more about tenure in our glossary page.
Freehold
Description
The property has undergone numerous upgrades in recent years, including new windows and doors throughout, a newly fitted kitchen and en-suite by Anglian Factors, and general redecoration.
Accommodation
The impressive entrance hall features a staircase to the first floor, access to an under-stairs cloak cupboard, and a cloakroom with a low-level W.C. and pedestal wash hand basin. The kitchen/dining area has been upgraded with sleek ammonite pale grey gloss units, offering space for an American fridge freezer. Integrated appliances include an under counter fridge and high spec Miele double oven with a warming drawer. The stylish central island includes an induction hob with a touch control rising hood, additional storage, and space for bar stools.
The dining area comfortably accommodates a large table, with double doors with built in blinds, leading to an outside decking area, complete with a pergola and fitted heater. The utility room provides extra wall and base units, plumbing for a washing machine and dishwasher, space for a tumble drier and houses the boiler, with access to the rear garden. Double doors from the kitchen lead to a family room with a feature bay window, ideal as a playroom or office.
The spacious sitting room features a bay window and an attractive fireplace with an Oak bressummer, with access to a snug that opens onto the garden via double doors with inset blinds.
First Floor
Upstairs, the landing includes a double airing cupboard and a hatch to a partly boarded with additional storage shelving and insulated loft. The substantial master bedroom features electronic thermal blinds and an archway leading to a dressing area with space for a dressing table and ample fitted wardrobes. The en-suite bathroom is beautifully appointed with a luxury freestanding white pebble bath, vanity unit with basin, low-level W.C, touch mirror, and underfloor heating.
The second bedroom also has built-in double wardrobes and an en-suite shower room with a shower cubicle, low-level W.C, vanity unit with wash basin, and a heated towel rail. The third and fourth bedrooms are both doubles, with the third benefiting from built-in double wardrobes. The five-piece family bathroom is fully equipped with underfloor heating, a shower cubicle, a panel bath with a mixer tap, a vanity unit with a wash hand basin, and a bidet.
The annexe has recently been converted from a garage which retains ample storage at the front but is now also a cosy and contemporary lodge which spans two floors. An open plan kitchen and living space on the ground floor and a luxurious bedroom, en-suite and utility room on the first floor.
Room Dimensions
Entrance Hall: 12' 5" x 10' 7" (3.78m x 3.23m)
Cloakroom: 6' 1" x 3' 9" (1.85m x 1.14m)
Utility Room: 12' 6" x 5' 9" (3.81m x 1.75m)
Kitchen/Dining Room: 26' 5" x 14' 8" > 12' 5" (8.05m x 4.47m)
Family room:13' x 11' 5" (3.96m x 3.48m)
Sitting Room: 17' 10" x 13' 9" (5.44m x 4.19m)
Snug: 12' 6" x 12' 5" (3.81m x 3.78m)
Master Bedroom: 16' 9" x 11' 5" (5.11m x 3.48m)
Dressing Room: 9' 4" x 8' 10" (2.84m x 2.69m)
En-suite: 8' 9" x 6' 10" (2.67m x 2.08m)
Bathroom: 9' 2" x 7' 9" (2.79m x 2.36m)
Bedroom Two: 13' 6" x 13' (4.11m x 3.96m)
En-suite: 6' 5" x 5' 8" (1.96m x 1.73m)
Bedroom Three: 12' 5" x 11' 4" (3.78m x 3.45m)
Bedroom Four: 11' 8" x 11' 2" (3.56m x 3.4m)
Annexe: 60sqm (645sq ft) living space
Outside
The property occupies a generous plot which is exceptionally private and not overlooked. Opposite the house are beautiful woods which means each window has tree views. To the left is a detached annexe with own entrance and courtyard garden which is currently being utilised as a holiday let.
The rear garden enjoys a southerly aspect, featuring a decking area with a pergola and outdoor heater, and is mainly laid to lawn with flower beds and borders. Steps lead down to an additional garden area with access to a large shed and a side gate.
Tenure: Freehold
Brochures
Brochure- COUNCIL TAXA payment made to your local authority in order to pay for local services like schools, libraries, and refuse collection. The amount you pay depends on the value of the property.Read more about council Tax in our glossary page.
- Ask agent
- PARKINGDetails of how and where vehicles can be parked, and any associated costs.Read more about parking in our glossary page.
- Yes
- GARDENA property has access to an outdoor space, which could be private or shared.
- Yes
- ACCESSIBILITYHow a property has been adapted to meet the needs of vulnerable or disabled individuals.Read more about accessibility in our glossary page.
- Ask agent
Melton Grange Road, Woodbridge
NEAREST STATIONS
Distances are straight line measurements from the centre of the postcode- Woodbridge Station0.7 miles
- Melton Station0.8 miles
- Wickham Market Station4.9 miles

Notes
Staying secure when looking for property
Ensure you're up to date with our latest advice on how to avoid fraud or scams when looking for property online.
Visit our security centre to find out moreDisclaimer - Property reference RS0258. The information displayed about this property comprises a property advertisement. Rightmove.co.uk makes no warranty as to the accuracy or completeness of the advertisement or any linked or associated information, and Rightmove has no control over the content. This property advertisement does not constitute property particulars. The information is provided and maintained by IP Properties (Suffolk) Ltd, Woodbridge. Please contact the selling agent or developer directly to obtain any information which may be available under the terms of The Energy Performance of Buildings (Certificates and Inspections) (England and Wales) Regulations 2007 or the Home Report if in relation to a residential property in Scotland.
*This is the average speed from the provider with the fastest broadband package available at this postcode. The average speed displayed is based on the download speeds of at least 50% of customers at peak time (8pm to 10pm). Fibre/cable services at the postcode are subject to availability and may differ between properties within a postcode. Speeds can be affected by a range of technical and environmental factors. The speed at the property may be lower than that listed above. You can check the estimated speed and confirm availability to a property prior to purchasing on the broadband provider's website. Providers may increase charges. The information is provided and maintained by Decision Technologies Limited. **This is indicative only and based on a 2-person household with multiple devices and simultaneous usage. Broadband performance is affected by multiple factors including number of occupants and devices, simultaneous usage, router range etc. For more information speak to your broadband provider.
Map data ©OpenStreetMap contributors.
