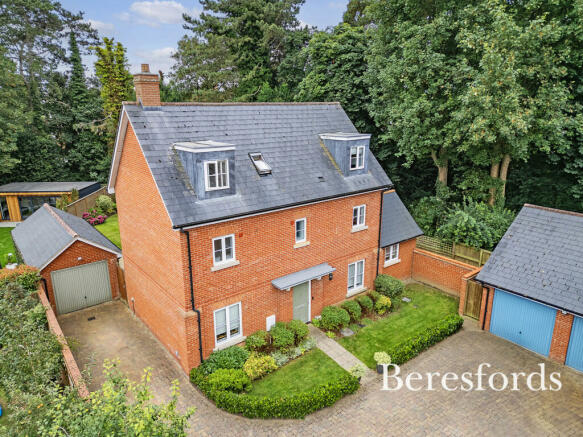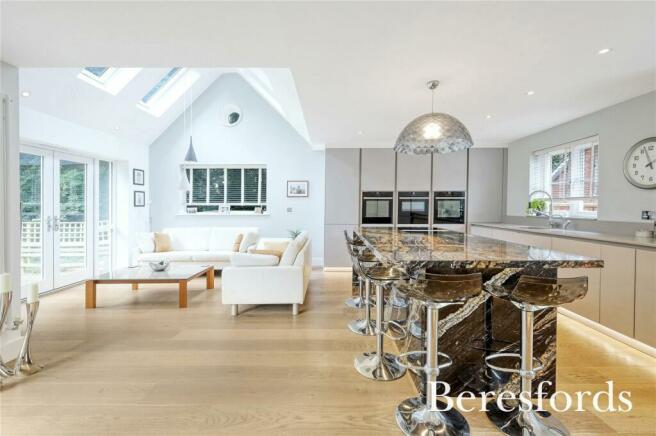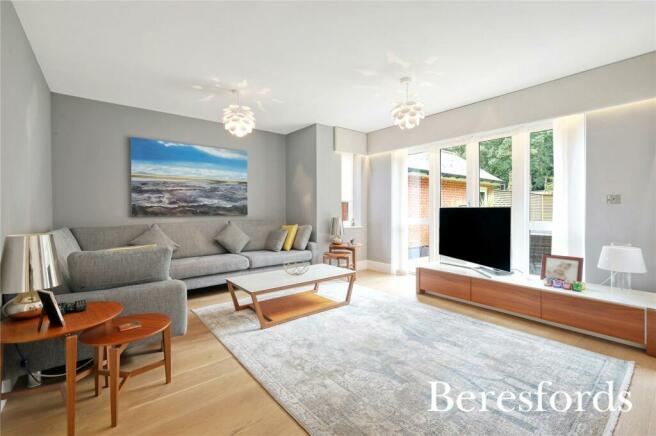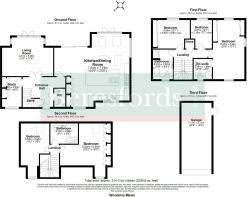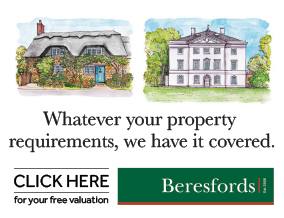
Woolaton Mews, Brentwood, CM14

- PROPERTY TYPE
Detached
- BEDROOMS
5
- BATHROOMS
3
- SIZE
Ask agent
- TENUREDescribes how you own a property. There are different types of tenure - freehold, leasehold, and commonhold.Read more about tenure in our glossary page.
Freehold
Key features
- Popular mews development
- Impressive executive family home
- Extended layout for spacious living
- Excellently designed modern kitchen/diner
- Zoned underfloor heating to ground floor
- Secluded well maintained rear garden
- Good access to local schooling
- 0.7 miles to Brentwood High Street
Description
The accommodation includes a well-presented entrance hall with a ground floor cloak room. The impressive kitchen/dining/family room has been extended, designed and refitted by the current owners and features a large island unit, and part vaulted ceiling and overlooks the secluded rear garden. Appliances include Bora professional hob, three ovens, warming drawer, full height integrated fridge and freezer, dishwasher and washer/dryer. In addition, there is a spacious living room, and a professionally fitted study/home office. Furthermore, the ground floor benefits from zoned underfloor heating as well gas central heating. To the first floor the spacious, light filled main bedroom has an ensuite bathroom. There are two further bedrooms and a modern four-piece family bathroom. The second floor comprises two double bedrooms and a large bathroom, providing versatile and flexible living accommodation for the whole family.
To the rear the well-maintained garden is unoverlooked offering privacy being surrounded by mature trees and green outlooks. To the front there is good parking to the private driveway, garage and access to the rear garden. This home offers tranquillity, excellent living spaces and a contemporary design with high quality finishes. Council Tax Band: G (Ref; BES240214)
Entrance Hall
Ground floor WC
Living Room
13' 2" x 17' 4"
Kitchen/Dining Room
24' 9" x 25' 6"
Study
10' 1" x 6' 8"
First floor landing
Bedroom One
20' 5" x 12' 7"
En-suite
6' 10" x 6' 2"
Bedroom Four
10' 1" x 12' 6"
max
Bedroom Five
10' 1" x 7' 2"
Bathroom
10' 1" x 6' 9"
Second floor landing
Bedroom Two
18' 2" x 18' 3"
Bedroom Three
18' 2" x 9' 8"
Bathroom
6' 11" x 9' 5"
Secluded rear garden
Garage
23' 6" x 10' 2"
Off street parking
Brochures
Particulars- COUNCIL TAXA payment made to your local authority in order to pay for local services like schools, libraries, and refuse collection. The amount you pay depends on the value of the property.Read more about council Tax in our glossary page.
- Band: G
- PARKINGDetails of how and where vehicles can be parked, and any associated costs.Read more about parking in our glossary page.
- Yes
- GARDENA property has access to an outdoor space, which could be private or shared.
- Yes
- ACCESSIBILITYHow a property has been adapted to meet the needs of vulnerable or disabled individuals.Read more about accessibility in our glossary page.
- Ask agent
Woolaton Mews, Brentwood, CM14
NEAREST STATIONS
Distances are straight line measurements from the centre of the postcode- Brentwood Station0.9 miles
- Shenfield Station1.5 miles
- Harold Wood Station3.5 miles



The Brentwood branch of Beresfords opened in 1981 and has been market leaders in the town for a good number of years. Currently, we have a large yet ever-changing portfolio of flats and houses for sale in Brentwood. The office benefits from a huge amount of enquiries from the Havering branches where people are looking to migrate out of London but aspire to live in this sought-after area, which is also renowned for its schooling.
Notes
Staying secure when looking for property
Ensure you're up to date with our latest advice on how to avoid fraud or scams when looking for property online.
Visit our security centre to find out moreDisclaimer - Property reference BES240214. The information displayed about this property comprises a property advertisement. Rightmove.co.uk makes no warranty as to the accuracy or completeness of the advertisement or any linked or associated information, and Rightmove has no control over the content. This property advertisement does not constitute property particulars. The information is provided and maintained by Beresfords, at Brentwood. Please contact the selling agent or developer directly to obtain any information which may be available under the terms of The Energy Performance of Buildings (Certificates and Inspections) (England and Wales) Regulations 2007 or the Home Report if in relation to a residential property in Scotland.
*This is the average speed from the provider with the fastest broadband package available at this postcode. The average speed displayed is based on the download speeds of at least 50% of customers at peak time (8pm to 10pm). Fibre/cable services at the postcode are subject to availability and may differ between properties within a postcode. Speeds can be affected by a range of technical and environmental factors. The speed at the property may be lower than that listed above. You can check the estimated speed and confirm availability to a property prior to purchasing on the broadband provider's website. Providers may increase charges. The information is provided and maintained by Decision Technologies Limited. **This is indicative only and based on a 2-person household with multiple devices and simultaneous usage. Broadband performance is affected by multiple factors including number of occupants and devices, simultaneous usage, router range etc. For more information speak to your broadband provider.
Map data ©OpenStreetMap contributors.
