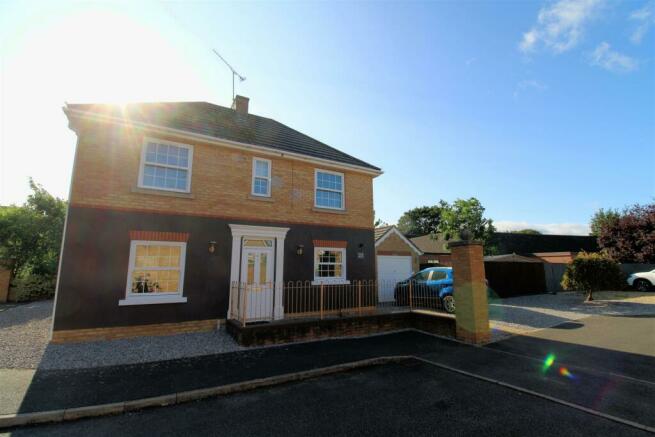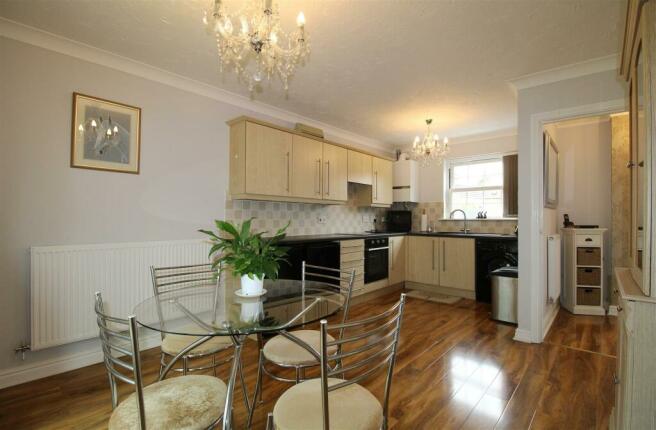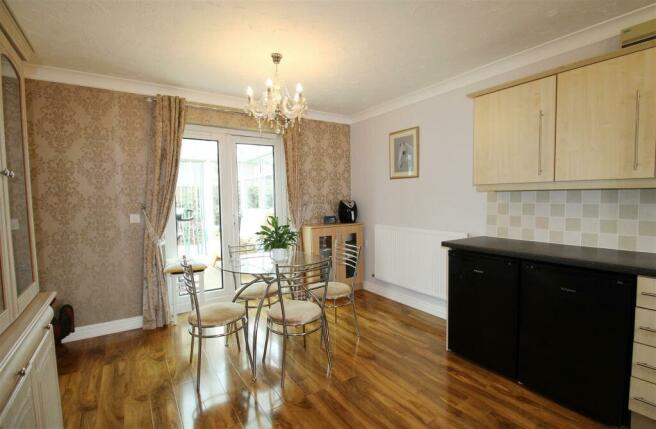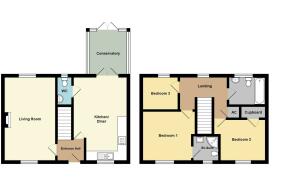The Maltings, Long Sutton

- PROPERTY TYPE
Detached
- BEDROOMS
3
- BATHROOMS
3
- SIZE
Ask agent
- TENUREDescribes how you own a property. There are different types of tenure - freehold, leasehold, and commonhold.Read more about tenure in our glossary page.
Freehold
Key features
- 3-Bedroom Detached House Set On A Corner Plot
- In A Popular Cul-De-Sac Location Within Walking Distance Of The Town And Its Amenities
- Spacious Living Room With Dual Aspect Windows
- A Fitted Kitchen/Diner With Conservatory Off Providing The Perfect Entertaining Space
- A Downstairs Cloakroom
- Master Bedroom With Fitted Bedroom Suite And An En-Suite Shower Room
- A Second Double Bedroom And Third Single Bedroom
- Fully Enclosed Well-Maintained Rear Garden
- Detached Garage With Pedestrian Access To The Garden And Off-Road Parking For 4+ Vehicles
- Offered With NO FORWARD CHAIN
Description
Downstairs, the property comprises a spacious living room with dual-aspect windows, a fitted kitchen/diner with French doors to the conservatory, creating an ideal entertaining space, as well as a downstairs cloakroom.
Upstairs, the gallery landing leads to two double bedrooms, one of which boasts a fitted bedroom suite and a contemporary en-suite, and a third single bedroom, as well as a family bathroom.
Outside, to the rear of the property is an enclosed garden, mostly laid to lawn with an area of low-maintenance gravel and paving slabs. The garden has pretty and established borders of shrubs, bushes and trees filled with decorative slate. It further benefits from a large storage shed, an attractive water feature, outside power and a tap. To the front of the property is off-road parking for 4+ vehicles, with additional space available in the detached garage.
Offered with NO FORWARD CHAIN, arrange your viewing today if you'd like to make your move on the property ladder.
The small but busy Market Town of Long Sutton has a good range of amenities including Co-Op Store/Post Office, Tesco One Stop, Boots, Health Centre, Library, Ironmongers, Electrical store, Dentists, Hairdressers and various eateries. The larger towns of Kings Lynn and Spalding are both approximately 13 miles away and have ongoing coach and rail links direct to London and the North. The North Norfolk coast is just a 45-minute drive. The smaller nearby Town of Sutton Bridge also offers a small Marina, a challenging Golf Course along with the Sir Peter Scott Walk.
Entrance Hall - Coved, textured ceiling. Ceiling light. uPVC door with double-glazed privacy windows and a double-glazed privacy window over. Radiator. Power-point. BT point. Laminate flooring. Stairs to first floor.
Living Room - 5.41 x 3.30 (17'8" x 10'9") - Coved, textured ceiling. Ceiling light. uPVC double-glazed sash window to front. uPVC double-glazed sash windows to rear. 2 x wall lights. Coal-effect gas fire set on marble hearth with marble surround and wooden mantle. 2 x radiators. Power-points. TV point. Laminate flooring.
Kitchen/Diner - 5.41 x 3.45 (max) (17'8" x 11'3" (max)) - Coved, textured ceiling. 2 x ceiling lights. uPVC double-glazed sash window to front. uPVC double-glazed French doors to conservatory. Fitted range of matching wall and base units with worktop over and tiled splashbacks which were replaced 18 months ago. Composite sink and drainer with stainless steel mixer tap. Integrated oven, ceramic hob and extractor fan. Wall-mounted gas combi-boiler. Space and plumbing for a washing machine. Space for an under-counter fridge and freezer. Radiator. 4 x double power-points. 1 x single power-point. BT point.
Conservatory - 2.87 x 2.51 (9'4" x 8'2") - Part brick, part uPVC double-glazed construction with apex roof. uPVC double-glazed French doors to rear. 1 x wall light. Wall-mounted electric heater. Power-points. Laminate flooring.
Wc - 1.75 x 0.85 (5'8" x 2'9") - Coved, textured ceiling. Ceiling light. uPVC double-glazed sash privacy window to side. 2-piece suite comprising a low-level WC and vanity hand basin unit with a tiled splashback. Radiator. Tiled flooring.
Landing - Coved, textured ceiling. Ceiling light. Loft hatch. uPVC double-glazed sash window to rear. Airing cupboard. Radiator. 1 x double power-point. Laminate flooring.
Bedroom 1 - 3.38 x 3.18 (11'1" x 10'5") - Coved, textured ceiling. Ceiling light. uPVC double-glazed sash window to front. Fitted bedroom suite. Radiator. Power-points. Laminate flooring.
En-Suite - 1.61 x 1.59 (5'3" x 5'2") - Coved, textured ceiling. Ceiling light. Extractor. uPVC double-glazed sash privacy window to front. 3-piece suite comprising a vanity basin unit, a low-level WC and a corner shower cubicle with mains fed shower. Fully-tiled walls. Heated towel rail. Shaving point. Tiled flooring.
Bedroom 2 - 3.53 x 2.72 (11'6" x 8'11") - Coved, textured ceiling. Ceiling light. uPVC double-glazed sash window to front. Cupboard providing storage/wardrobe space. Radiator. Power-points. Laminate flooring.
Bedroom 3 - 2.26 x 2.13 (7'4" x 6'11") - Coved, textured ceiling. Ceiling light. uPVC double-glazed sash window to rear. Radiator. Power-points. Laminate flooring.
Bathroom - 2.41 x 1.78 (7'10" x 5'10") - Coved, textured ceiling. Ceiling light. uPVC double-glazed sash privacy window to rear. Three-piece suite comprising a low-level WC, a pedestal hand basin with tiled splashback, and a bath with panel, stainless steel mixer tap with shower head attachment and tiled splashback. Wall-mounted vanity unit. Extractor fan. Shaving point. Laminate flooring.
Garage - 5.62 x 2.82 (18'5" x 9'3") - Detached single garage with an up-and-over door, power and lighting. uPVC pedestrian door to garden.
Outside - The front of the property is laid to stone, with an attractive low-level wall with wrought-iron railings and a sloped pathway to the front door. The driveway offers parking for 4+ vehicles, with additional space in the detached garage. A pedestrian gate provides access to the rear garden.
To the rear of the property is an enclosed garden, mostly laid to lawn with an area of low-maintenance gravel and paving slabs. The garden has pretty and established borders of shrubs, bushes and trees filled with decorative slate. The garden further benefits from a water-fountain feature, a power-point, a tap and a large lean-to shed neatly tucked around the side of the garage.
Council Tax - Council Tax Band C. For more information on Council Tax, please contact South Holland District Council on .
Energy Performance Certificate - EPC Rating D. If you would like to view the full EPC, please enquire at our Long Sutton office.
Material Information - All material information is given as a guide only and should always be checked and confirmed by your Solicitor prior to exchange of contracts.
Services - Mains electric, water and drainage are all understood to be installed at this property.
Central heating type - Gas central heating
Mobile Phone Signal - Mobile phone signal coverage can be checked using the following links –
Broadband Coverage - Broadband coverage can be checked using the following link –
Flood Risk - This postcode is deemed as low risk of surface water flooding and low risk of flooding from rivers and the sea. For further information please use the following links -
Directions - From the Geoffrey Collings & Co Long Sutton office, head north-west on High Street/B1359 for approximately 0.3 miles. Turn right onto The Maltings, Follow the road round to the right where you will find the property located on the right-hand side.
FURTHER INFORMATION and arrangements to view may be obtained from the LONG SUTTON OFFICE of GEOFFREY COLLINGS & CO. Monday to Friday: 9.00am to 5:30pm. Saturday: 9:00am - 1:00pm.
IF YOU HAVE A LOCAL PROPERTY TO SELL THEN PLEASE CONTACT THE LONG SUTTON OFFICE OF GEOFFREY COLLINGS & CO. FOR A FREE MARKETING APPRAISAL.
Brochures
The Maltings, Long SuttonBrochure- COUNCIL TAXA payment made to your local authority in order to pay for local services like schools, libraries, and refuse collection. The amount you pay depends on the value of the property.Read more about council Tax in our glossary page.
- Ask agent
- PARKINGDetails of how and where vehicles can be parked, and any associated costs.Read more about parking in our glossary page.
- Yes
- GARDENA property has access to an outdoor space, which could be private or shared.
- Yes
- ACCESSIBILITYHow a property has been adapted to meet the needs of vulnerable or disabled individuals.Read more about accessibility in our glossary page.
- Ask agent
The Maltings, Long Sutton
NEAREST STATIONS
Distances are straight line measurements from the centre of the postcode- Spalding Station11.6 miles
About the agent
Established in 1965 Geoffrey Collings & Co are celebrating 50 years of property services this year. We have been successfully selling property over those 50 years with a large proportion of our customers coming back again and again to use our services. We don’t take customer service lightly because buying and selling property is a people business and needs the personal touch – the Collings touch.
We have unrivalled experience of the local property market in West Norfolk, South Lincoln
Industry affiliations


Notes
Staying secure when looking for property
Ensure you're up to date with our latest advice on how to avoid fraud or scams when looking for property online.
Visit our security centre to find out moreDisclaimer - Property reference 33324888. The information displayed about this property comprises a property advertisement. Rightmove.co.uk makes no warranty as to the accuracy or completeness of the advertisement or any linked or associated information, and Rightmove has no control over the content. This property advertisement does not constitute property particulars. The information is provided and maintained by Geoffrey Collings & Co, Long Sutton. Please contact the selling agent or developer directly to obtain any information which may be available under the terms of The Energy Performance of Buildings (Certificates and Inspections) (England and Wales) Regulations 2007 or the Home Report if in relation to a residential property in Scotland.
*This is the average speed from the provider with the fastest broadband package available at this postcode. The average speed displayed is based on the download speeds of at least 50% of customers at peak time (8pm to 10pm). Fibre/cable services at the postcode are subject to availability and may differ between properties within a postcode. Speeds can be affected by a range of technical and environmental factors. The speed at the property may be lower than that listed above. You can check the estimated speed and confirm availability to a property prior to purchasing on the broadband provider's website. Providers may increase charges. The information is provided and maintained by Decision Technologies Limited. **This is indicative only and based on a 2-person household with multiple devices and simultaneous usage. Broadband performance is affected by multiple factors including number of occupants and devices, simultaneous usage, router range etc. For more information speak to your broadband provider.
Map data ©OpenStreetMap contributors.




