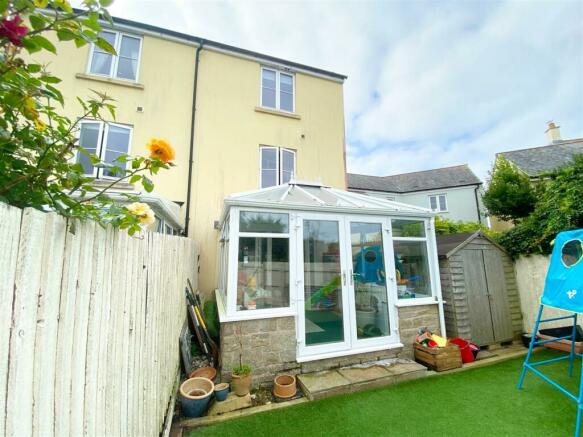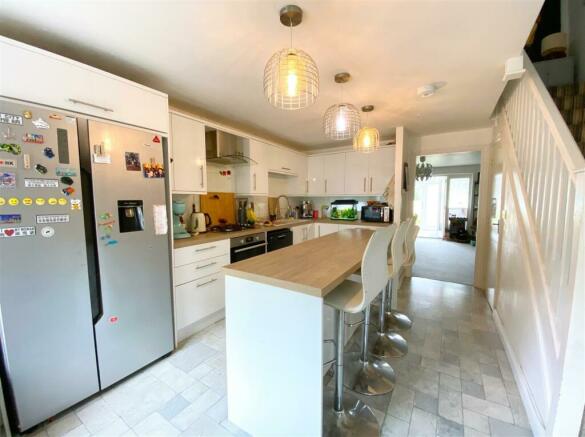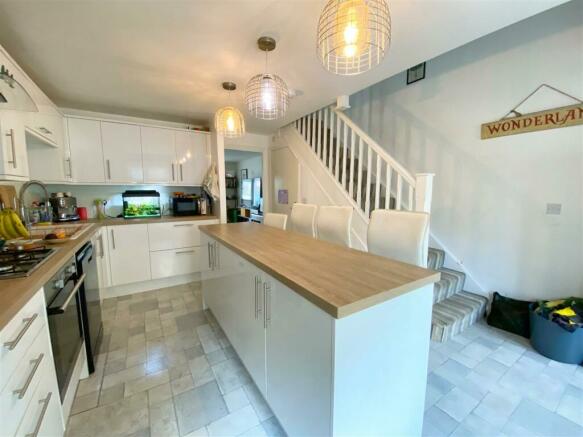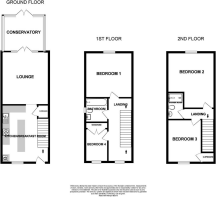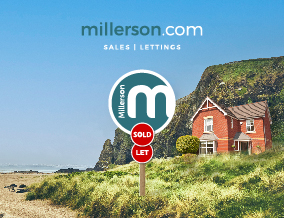
4 Bedroom Family Home

- PROPERTY TYPE
End of Terrace
- BEDROOMS
4
- BATHROOMS
2
- SIZE
1,238 sq ft
115 sq m
- TENUREDescribes how you own a property. There are different types of tenure - freehold, leasehold, and commonhold.Read more about tenure in our glossary page.
Freehold
Key features
- SPACIOUS FAMILY HOME
- 4 BEDROOMS
- MODERN KITCHEN BREAKFAST ROOM
- CLOSE TO TOWN AND LOCAL AMENITIES
- ENCLOSED REAR GARDEN
- ALLOCATED PARKING
Description
Accommodation briefly comprises of a good size, contemporary kitchen/breakfast room, lounge, conservatory, shower room, 4 bedrooms and a family bathroom.
Outside there are enclosed gardens and allocated parking. An internal viewing is sure to impress! Phone now to arrange your viewing appointment.
Kitchen Dining Room - 4.85m x 3.00m (15'11 x 9'10) - A spacious, light and airy room comprising of a sink unit with swan neck mixer tap and adjoining work surfaces incorporating a 4 ring gas hob with oven below and extractor hood over, comprehensive range of matching base and eye level units, breakfast bar with seating, recess for American style fridge freezer, recess and plumbing for washing machine, UPVC double glazed window to the front, stairs rising to the first floor with built in under stairs storage cupboard with recess for tumble dryer, two radiators, access into the lounge.
Lounge - 4.88m x 3.96m (16'0 x 13'0) - A spacious room with double glazed doors leading to the conservatory, radiator, television point.
Conservatory - 3.48m x 3.00m (11'5 x 9'10) - UPVC double glazed windows on three sides with a pitched roof and double doors leading to the garden, tiled flooring.
First Floor Landing - UPVC double glazed window to the front, stairs rising to the second floor, radiator.
Bedroom - 3.96m x 3.78m (13'0 x 12'5) - Radiator, television point, UPVC double glazed window to the rear with views towards the towans.
Bathroom - A modern suite comprising of a panelled bath with shower over, wash hand basin with fitted drawers, dual flush w.c, complementary wall tiling and tiled flooring, UPVC double glazed frosted window to the rear.
Bedroom - 2.79m x 1.93m (9'2 x 6'4) - Built in wardrobe, radiator, UPVC double glazed frosted window to the front.
Second Floor Landing - Access to loft space, stairs rising to the second floor.
Bedroom - 3.38m x 3.07m + 2.46m x 1.35m (11'1 x 10'1 + 8'1 x - A very spacious room with UPVC double glazed window to the rear again with a lovely outlook, radiator.
Bedroom - 3.61m x 2.84m (11'10 x 9'4) - Built in wardrobe, radiator, UPVC double glazed window to the front.
Shower Room - A modern, updated suite featuring a double shower cubicle with shower over, low level w.c, pedestal wash hand basin, heated towel rail, extractor fan.
Outside - To the rear of the property there is a low maintenance courtyard garden very well enclosed and benefitting from the majority of the days sunshine. There is also a good size timber shed and gate to the rear leading to the allocated parking.
Parking - To the rear of the property there is allocated parking along with visitors spaces.
Material Information - Verified Material Information
Asking price: £290,000
Council tax band: C
Council tax annual charge: £2082.25 a year (£173.52 a month)
Tenure: Freehold
Property type: House
Property construction: Standard form
Number and types of room: 4 bedrooms, 3 bathrooms, 2 receptions
Electricity supply: Mains electricity
Solar Panels: No
Other electricity sources: No
Water supply: Mains water supply
Sewerage: Mains
Heating: Central heating
Heating features: Double glazing
Broadband: FTTP (Fibre to the Premises)
Mobile coverage: O2 - Excellent, Vodafone - Excellent, Three - Excellent, EE - Excellent
Parking: Allocated
Building safety issues: No
Restrictions - Listed Building: No
Restrictions - Conservation Area: No
Restrictions - Tree Preservation Orders: None
Public right of way: No
Long-term flood risk: No
Coastal erosion risk: No
Planning permission issues: No
Accessibility and adaptations: None
Coal mining area: No
Non-coal mining area: Yes
Energy Performance rating: C
All information is provided without warranty. Contains HM Land Registry data © Crown copyright and database right 2021. This data is licensed under the Open Government Licence v3.0.
The information contained is intended to help you decide whether the property is suitable for you. You should verify any answers which are important to you with your property lawyer or surveyor or ask for quotes from the appropriate trade experts: builder, plumber, electrician, damp, and timber expert.
Brochures
4 BEDROOM FAMILY HOMEBrochure- COUNCIL TAXA payment made to your local authority in order to pay for local services like schools, libraries, and refuse collection. The amount you pay depends on the value of the property.Read more about council Tax in our glossary page.
- Band: C
- PARKINGDetails of how and where vehicles can be parked, and any associated costs.Read more about parking in our glossary page.
- Yes
- GARDENA property has access to an outdoor space, which could be private or shared.
- Yes
- ACCESSIBILITYHow a property has been adapted to meet the needs of vulnerable or disabled individuals.Read more about accessibility in our glossary page.
- Ask agent
4 Bedroom Family Home
NEAREST STATIONS
Distances are straight line measurements from the centre of the postcode- Hayle Station0.9 miles
- Lelant Station1.6 miles
- Lelant Saltings Station2.0 miles
About the agent
- A little about us
Our office in Hayle is centrally located within part of the town known as Copperhouse. Hayle itself surrounds a beautiful estuary on the edge of St Ives Bay in West Cornwall. The stunning beaches with miles of golden sands compliment the already beautiful surroundings the town has to offer. The branch covers an area that offers a very diverse range of properties, from land, renovations, small holiday chalets up to large det
Industry affiliations

Notes
Staying secure when looking for property
Ensure you're up to date with our latest advice on how to avoid fraud or scams when looking for property online.
Visit our security centre to find out moreDisclaimer - Property reference 33324874. The information displayed about this property comprises a property advertisement. Rightmove.co.uk makes no warranty as to the accuracy or completeness of the advertisement or any linked or associated information, and Rightmove has no control over the content. This property advertisement does not constitute property particulars. The information is provided and maintained by Millerson, Hayle. Please contact the selling agent or developer directly to obtain any information which may be available under the terms of The Energy Performance of Buildings (Certificates and Inspections) (England and Wales) Regulations 2007 or the Home Report if in relation to a residential property in Scotland.
*This is the average speed from the provider with the fastest broadband package available at this postcode. The average speed displayed is based on the download speeds of at least 50% of customers at peak time (8pm to 10pm). Fibre/cable services at the postcode are subject to availability and may differ between properties within a postcode. Speeds can be affected by a range of technical and environmental factors. The speed at the property may be lower than that listed above. You can check the estimated speed and confirm availability to a property prior to purchasing on the broadband provider's website. Providers may increase charges. The information is provided and maintained by Decision Technologies Limited. **This is indicative only and based on a 2-person household with multiple devices and simultaneous usage. Broadband performance is affected by multiple factors including number of occupants and devices, simultaneous usage, router range etc. For more information speak to your broadband provider.
Map data ©OpenStreetMap contributors.
