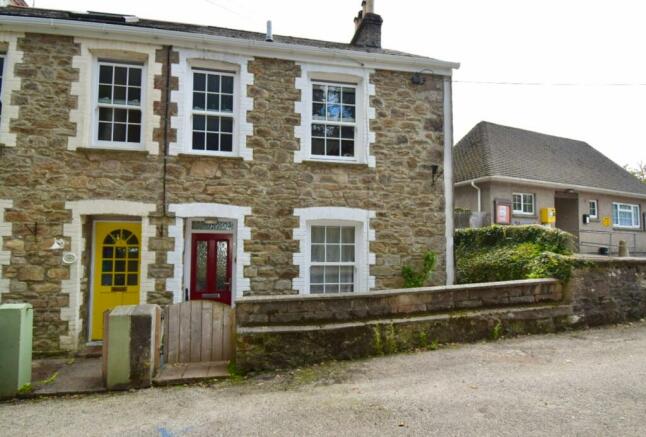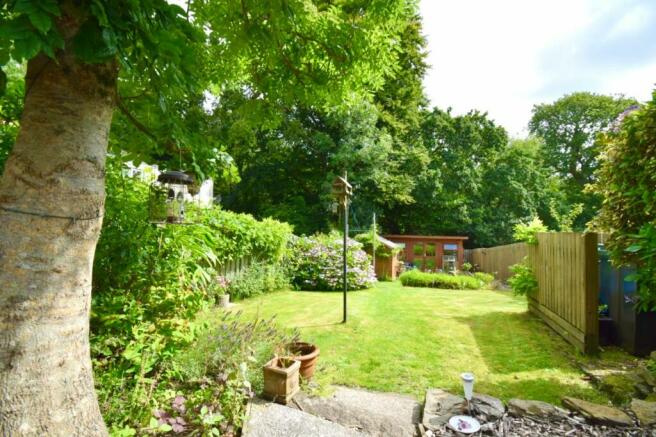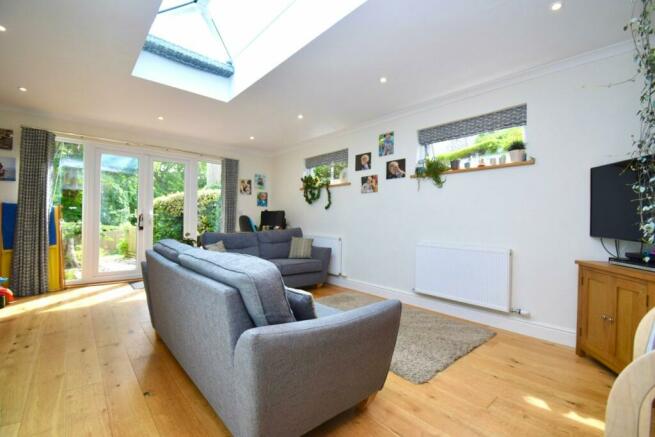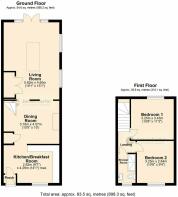Nangitha Place, Budock Water, Falmouth, TR11

- PROPERTY TYPE
Semi-Detached
- BEDROOMS
2
- BATHROOMS
1
- SIZE
Ask agent
- TENUREDescribes how you own a property. There are different types of tenure - freehold, leasehold, and commonhold.Read more about tenure in our glossary page.
Freehold
Key features
- Stunning Period Home
- Sought After Budock Water
- Extended And Improved
- PP For Loft Conversion
- Generous Rear Gardens
- Double Glazing
- Oil Fired Central Heating
- Large Timber Cabin/Home Office
Description
We are incredibly pleased to be able to offer for sale this stunning extended period home located within the sought after village of Budock Water. The property has been very tastefully extended, upgraded and improved by the current owners, it now provides a very comfortable and refined standard of living throughout. The property also benefits from larger than average gardens, these gardens being over 100 foot long and which back on to a stream and then open countryside. The current owners have also had planning passed for the conversion of the attic space to create further accommodation if required.
Internally the ground floor accommodation includes a lovely full width kitchen breakfast room, this room fitted with a tasteful modern kitchen and featuring exposed timber floor boards. There is a separate dining room, this room being a fantastic welcoming family space with a focal point wood burner and exposed timber floor boards. The dining room provides access to the generously proportioned extended living room, this room featuring a double glazed roof lantern, it is also dual aspect and therefore the living area is flooded with natural light. The living room also provides direct access out to the generous rear gardens through double glazed French doors.
The first floor provides two spacious double bedrooms, the main bedroom enjoying views out to the rear over the garden to the countryside beyond. The first floor also provides a modern fitted shower room. The property further benefits from double glazing and oil fired central heating.
The gardens to the rear are unusually spacious, they enjoy a good degree of privacy and have been landscaped by the current owners to provide a haven of peace and privacy. At the rear of the garden there is a large timber summerhouse and store, this potentially making a great space for a home office if required. The garden at the very rear backs on to a stream and then open countryside.
The village of Budock Water is an extremely sought after, community driven and vibrant village on the outskirts of Falmouth. The village is conveniently located for access to the harbour town of Falmouth. The village is well served by a host of local amenities including a general store, restaurant, the highly regarded Trelowarren Arms Pub, Budock church and village hall. The village also benefits from a local bus service running to and from Falmouth.
This really is a property that should not be overlooked. We would highly recommend a viewing to avoid disappointment.
Entrance Vestibule
Double glazed door to the front, multi pane glazed panel set to the side, exposed timber floorboards, wall mounted meter cupboard, multi pane glazed door to the kitchen breakfast room.
Kitchen Breakfast Room
2.92m x 4.29m (9' 7" x 14' 1") A very spacious and welcoming kitchen breakfast room that has been tastefully upgraded by the current owners. The kitchen has been fitted with a range of cream fronted floor, wall and drawer units with woodblock working surfaces over tiled upstands, inset butler sink with tiled surrounds and mixer tap over, fitted stainless steel oven with hob over and cooker hood above, space for dishwasher, space for fridge freezer, exposed timber floorboards, two radiators, inset LED ceiling spotlights, double glazed sash window to the front, doorway through to the dining room.
Dining Room
3.17m x 4.57m (10' 5" x 15' 0") A very spacious family space that features a focal point wood burning stove set on a slate hearth with recess to either side, exposed timber floorboards, stairs ascending to the first floor landing with cupboards under, radiator, two squared archways that lead through to the extended living room at the rear of the property.
Living Room
4.60m x 5.82m (15' 1" x 19' 1") This room is a truly special addition to the property and is flooded with natural light, it also provides direct access out to the rear gardens. Feature double glazed roof lantern that allows natural light to fill the room, further double glazed windows set to the side, engineered oak flooring throughout, two radiators, inset LED ceiling spotlights, TV point, double doors providing access to a very useful utility cupboard that houses the washing machine whilst it also has fitted shelving. The living room also enjoys the benefit of double glazed French doors to the rear that provide access out to the paved terrace and gardens.
Landing
Part turn stairs that ascend from the dining room, stripped timber panel doors to the bedrooms and also the shower room.
Bedroom One
3.25m x 3.43m (10' 8" x 11' 3") A lovely double bedroom that is set to the rear of the property, this room enjoying views over the garden to the countryside beyond. Stripped timber panel door from the landing, double glazed window to the rear with deep timber sill under, radiator, coved ceiling.
Bedroom Two
2.84m x 3.25m (9' 4" x 10' 8") A second double bedroom that is set to the front of the property. Stripped timber panel door from the landing, double glazed window to the front with deep timber sill under, radiator, coved ceiling, access to the loft space.
Shower Room
Stripped panel door from the landing. The shower room has been fitted with a modern white suite that comprises a double shower enclosure with glazed surrounds, inner tiled walling and chrome mixer shower above, pedestal wash hand basin, low level w.c, double glazed window to the front, heated towel rail, painted timber floorboards, extractor fan, LED ceiling spotlights.
Gardens
At the front of the property there is a small courtyard area of garden that is walled to the front, this area having a pedestrian gateway to the front. The property also benefits from side access that leads to the rear gardens.
The generous rear gardens are an incredibly attractive addition to the property, they enjoy a great deal of privacy whilst they also back on to a stream and then countryside at the very rear. As you walk out from the living room there is a paved terrace that provides access to the landscaped main gardens. The gardens to a majority are laid to lawn with a variety of maturing shrubs, plants and trees set within. The two main areas that have been landscaped to provide level areas of garden that are separated with railway sleepers. As you walk down through the gardens you can appreciate the privacy that is enjoyed and the backdrop of the countryside beyond the rear boundary. At the very rear of the garden there is a sizeable timber summerhouse and garden sto...
Additional Information
Tenure - Freehold.
Services - Mains Electricity, Water And Drainage.
Council Tax - Band B Cornwall Council.
Brochures
Brochure 1- COUNCIL TAXA payment made to your local authority in order to pay for local services like schools, libraries, and refuse collection. The amount you pay depends on the value of the property.Read more about council Tax in our glossary page.
- Band: B
- PARKINGDetails of how and where vehicles can be parked, and any associated costs.Read more about parking in our glossary page.
- Ask agent
- GARDENA property has access to an outdoor space, which could be private or shared.
- Yes
- ACCESSIBILITYHow a property has been adapted to meet the needs of vulnerable or disabled individuals.Read more about accessibility in our glossary page.
- Ask agent
Nangitha Place, Budock Water, Falmouth, TR11
NEAREST STATIONS
Distances are straight line measurements from the centre of the postcode- Penmere Station0.9 miles
- Penryn Station1.6 miles
- Falmouth Town Station1.7 miles
Notes
Staying secure when looking for property
Ensure you're up to date with our latest advice on how to avoid fraud or scams when looking for property online.
Visit our security centre to find out moreDisclaimer - Property reference 27818176. The information displayed about this property comprises a property advertisement. Rightmove.co.uk makes no warranty as to the accuracy or completeness of the advertisement or any linked or associated information, and Rightmove has no control over the content. This property advertisement does not constitute property particulars. The information is provided and maintained by James Carter And Co, Falmouth. Please contact the selling agent or developer directly to obtain any information which may be available under the terms of The Energy Performance of Buildings (Certificates and Inspections) (England and Wales) Regulations 2007 or the Home Report if in relation to a residential property in Scotland.
*This is the average speed from the provider with the fastest broadband package available at this postcode. The average speed displayed is based on the download speeds of at least 50% of customers at peak time (8pm to 10pm). Fibre/cable services at the postcode are subject to availability and may differ between properties within a postcode. Speeds can be affected by a range of technical and environmental factors. The speed at the property may be lower than that listed above. You can check the estimated speed and confirm availability to a property prior to purchasing on the broadband provider's website. Providers may increase charges. The information is provided and maintained by Decision Technologies Limited. **This is indicative only and based on a 2-person household with multiple devices and simultaneous usage. Broadband performance is affected by multiple factors including number of occupants and devices, simultaneous usage, router range etc. For more information speak to your broadband provider.
Map data ©OpenStreetMap contributors.





