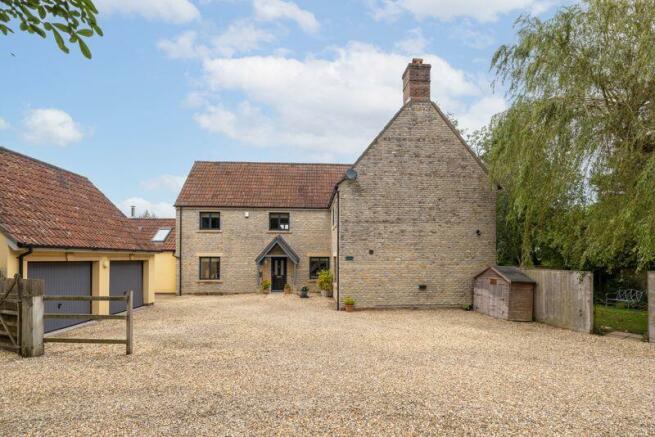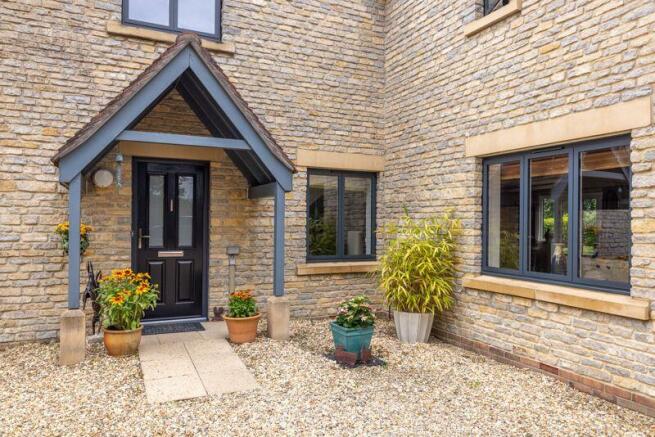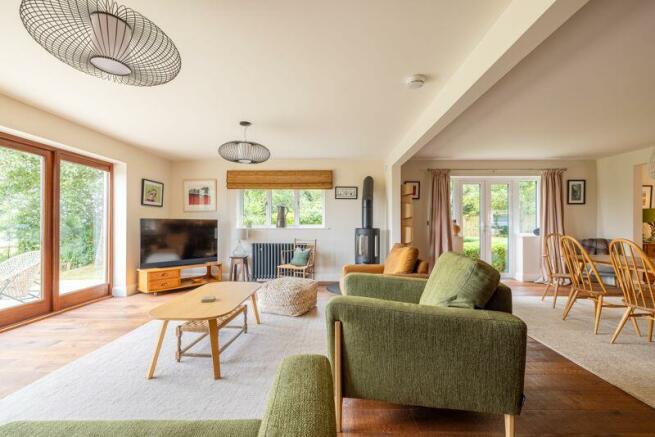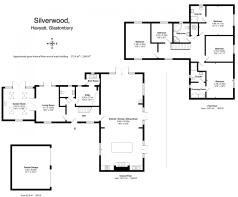Magnificent modern family home near Glastonbury

- PROPERTY TYPE
Detached
- BEDROOMS
5
- BATHROOMS
3
- SIZE
Ask agent
- TENUREDescribes how you own a property. There are different types of tenure - freehold, leasehold, and commonhold.Read more about tenure in our glossary page.
Freehold
Key features
- Attractive contemporary family home
- 5 bedrooms, 2 ensuite
- Superb open plan kitchen dining sitting room
- Lovely established garden with views of Glastonbury Tor and the Mendip hills
- Beautifully presented throughout
- Spacious double garage with electric doors
- Off Street parking for at least six cars
Description
The front door opens beneath a charming porch that leads to a spacious hallway with solid oak flooring. The reception hall radiates an inviting ambiance, accentuated by a large staircase featuring an under-stair feature alcove. Off the hallway, doors open to a sophisticated living room, which flows into a stunning garden room with terracotta tiled flooring and a wood-burning stove for cosy winter evenings. Roof lights flood the room with natural light, while double doors create a seamless transition to the garden from where there are stunning views of the Mendip hills and Glastonbury Tor. The heart of the home is a magnificent kitchen, dining sitting room showcasing a magnificent honed granite topped island, top-of-the-range Neff appliances and a stunning three oven electric Aga. The kitchen is further enhanced by a generous integrated fridge, freezer, dishwasher, electric oven and gas hob. Elegantly designed for large family gatherings, it features bespoke cabinetry by John Franklin, with oak shelving and engineered oak flooring throughout. Slate wall tiles complement the granite worktops, adding a touch of sophistication. At the far end, iroko hardwood double doors open onto an expansive limestone terrace, again offering a picturesque vista of the Mendip Hills, an idyllic backdrop for evening aperitifs and alfresco dining with friends and family. Completing the ground floor are a stylish cloakroom and a spacious utility and boot room, decorated in a neutral colour palette to appeal to the most discerning tastes.
The staircase with oak handrail, gracefully ascends to a wonderfully spacious landing. The luxurious master suite is a retreat, complete with ensuite bathroom and a spacious dressing room. Additionally on the first floor there are a further four bedrooms, one of which is accompanied by its own ensuite bathroom. Each bathroom is thoughtfully designed with modern fixtures and heated towel rails, ensuring the utmost comfort and sophistication. Silverwood offers the opportunity to move in and start enjoying all that Somerset has to offer, it has been exceptionally well maintained by the current owners and we highly recommend viewing to appreciate all that is on offer here.
Outside:
Outside, the property is approached via an attractive gravel driveway, leading to a double garage equipped with electric doors and multiple electric points. The driveway accommodates at least six cars. Two side gates, at either side of the house, provide convenient access to the rear of the property where a garden oasis lies. This enchanting outdoor space features mature trees, notably Silver Birch, Ash, Alder, Mountain Ash, Oak and a Willow alongside a gently sloped lawn that leads to the garden’s edge. A grand terrace spans the width of the property, providing an idyllic space for social gatherings and barbecues. The garden is beautifully enclosed with wooden fencing and Maple hedging, creating a sense of privacy and tranquility. A productive vegetable patch and a fourishing blackcurrant bush add to the charm of this garden, while a further terrace area, currently home to a greenhouse, offers delightful views back to the house. Silverwood is not just a home; it embodies comfort and the beauty of nature.
Situation
Silverwood is ideally located on the outskirts of the town of Glastonbury a unique place combining history, spirit and legend. Glastonbury is a vibrant town, “The Isle of Avalon’ where King Arthur went after his last battle, with a market every Tuesday, the stunning Glastonbury Abbey and The Tor. Nearby is the town of Street with the outlet shopping centre Clarkes Village. There are many renowned public houses including The Lion pub in nearby West Pennard. Local supermarkets include Tesco, Waitrose, Sainsburys, Morrisons and Aldi. Close by is the popular historic Cathedral City of Wells. Also within a twenty minute drive is Bruton with its several well-known restaurants, pubs and bars including the Old Pharmacy, Osip, At the Chapel and The Roth Bar and Grill.
The mainline station is Castle Cary (London Paddington) with The Creamery trackside restaurant and farm shop owned by the Newt celebrating a primary gateway to Somerset. Whilst the A303/ M3/M4 provide fast access to London and the Southwest Bristol Airport. There are regular bus services from Glastonbury to Bristol and Wells.
Schools:
There is a wide selection of both state and private schools in the area, notably Millfield Prep and Senior School, Wells Cathedral School and The Blue School.
Directions:
Postcode: BA6 8LF
What three words: pods.embers.download Viewing by appointment only
MATERIAL INFORMATION
In compliance with The Consumer Protection from Unfair Trading Regulations 2008 and National Trading Standards Estate and Letting Agency Team’s Material Information in Property Listings Guidance.
PART A
Local Authority: Somerset County Council
Council Tax Band: G
Guide Price: £890,000
Tenure: Freehold
PART B
Property Type: Detached
Property Construction: Standard
Number and Types of Rooms: See Details and Plan, all measurements being maximum dimensions provided between internal walls
Electricity Supply: Mains
Water Supply: Mains
Sewerage: Mains
Heating: Oil Fired
Broadband: Please refer to Ofcom website.
Mobile Signal/Coverage: Please refer to Ofcom website.
Parking: Parking for several cars
PART C
Building Safety: The vendor is not aware of any Building Safety issues. However, we would recommend that the purchaser’s engage the services of a Chartered Surveyor to confirm.
Restrictions: We’re not aware of any significant/material restrictions, but we’d recommend you review the Title/deeds of the property with your solicitor.
Rights and Easements: Neighbour has right of access over driveway
Flood Risk: The property has not flooded. According to the Gov.uk long term flood risk website, the property is in an area at very low risk of flooding from river or sea and very low risk from surface water flooding
Coastal Erosion Risk: N/A
Planning Permission: We are not aware of any undecided planning applications within the vicinity
Accessibility/Adaptations: N/A
Coalfield Or Mining Area: N/A
Energy Performance Certificate: D
No other Material disclosures have been made by the Vendor. This Material Information has been compiled in good faith using the resources readily available online and by enquiry of the vendor prior to marketing. However, such information could change after compilation of the data, so Lodestone cannot be held liable for any changes post compilation or any accidental errors or omissions.
Furthermore, Lodestone are not legally qualified and conveyancing documents are often complicated, necessitating judgement on our part about which parts are “Material Information” to be disclosed. If any information provided, or other matter relating to the property, is of particular importance to you please do seek verification from a legal adviser before committing to expenditure.
Every care has been taken with the preparation of these details, in accordance with the Consumer Protection from Unfair Trading Regulations 2008, but complete accuracy cannot be guaranteed. If there is any point, which is of particular importance to you, please obtain profession confirmation. Alternatively, we will be pleased to check the information. These details do not constitute a contract or part of a contract. All measurements quote approximate. Photographs are provided for general information and cannot be inferred that any item shown is included in the sale. The fixtures, fittings & appliances have not been tested and therefore no guarantee can be given that they are in working order. No guarantee can be given with regard to planning permissions or fitness for purpose. Energy Performance Certificates are available on request.
Lodestone Property | Estate Agents | Sales & Lettings
Wells |Bruton |Shaftesbury
Brochures
Property BrochureFull Details- COUNCIL TAXA payment made to your local authority in order to pay for local services like schools, libraries, and refuse collection. The amount you pay depends on the value of the property.Read more about council Tax in our glossary page.
- Ask agent
- PARKINGDetails of how and where vehicles can be parked, and any associated costs.Read more about parking in our glossary page.
- Yes
- GARDENA property has access to an outdoor space, which could be private or shared.
- Yes
- ACCESSIBILITYHow a property has been adapted to meet the needs of vulnerable or disabled individuals.Read more about accessibility in our glossary page.
- Ask agent
Magnificent modern family home near Glastonbury
NEAREST STATIONS
Distances are straight line measurements from the centre of the postcode- Castle Cary Station6.9 miles



Notes
Staying secure when looking for property
Ensure you're up to date with our latest advice on how to avoid fraud or scams when looking for property online.
Visit our security centre to find out moreDisclaimer - Property reference 12460171. The information displayed about this property comprises a property advertisement. Rightmove.co.uk makes no warranty as to the accuracy or completeness of the advertisement or any linked or associated information, and Rightmove has no control over the content. This property advertisement does not constitute property particulars. The information is provided and maintained by Lodestone Property, Wells. Please contact the selling agent or developer directly to obtain any information which may be available under the terms of The Energy Performance of Buildings (Certificates and Inspections) (England and Wales) Regulations 2007 or the Home Report if in relation to a residential property in Scotland.
*This is the average speed from the provider with the fastest broadband package available at this postcode. The average speed displayed is based on the download speeds of at least 50% of customers at peak time (8pm to 10pm). Fibre/cable services at the postcode are subject to availability and may differ between properties within a postcode. Speeds can be affected by a range of technical and environmental factors. The speed at the property may be lower than that listed above. You can check the estimated speed and confirm availability to a property prior to purchasing on the broadband provider's website. Providers may increase charges. The information is provided and maintained by Decision Technologies Limited. **This is indicative only and based on a 2-person household with multiple devices and simultaneous usage. Broadband performance is affected by multiple factors including number of occupants and devices, simultaneous usage, router range etc. For more information speak to your broadband provider.
Map data ©OpenStreetMap contributors.




