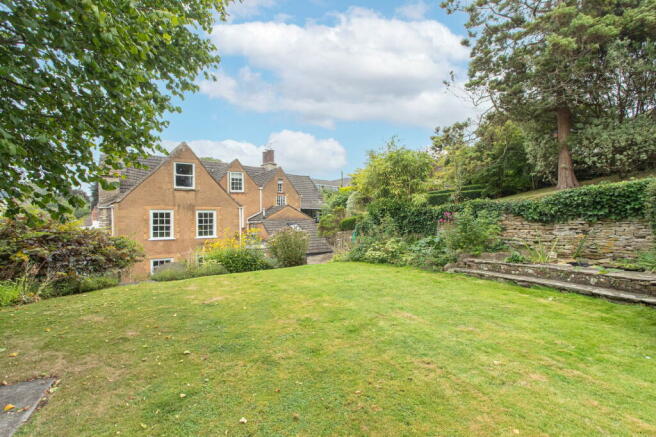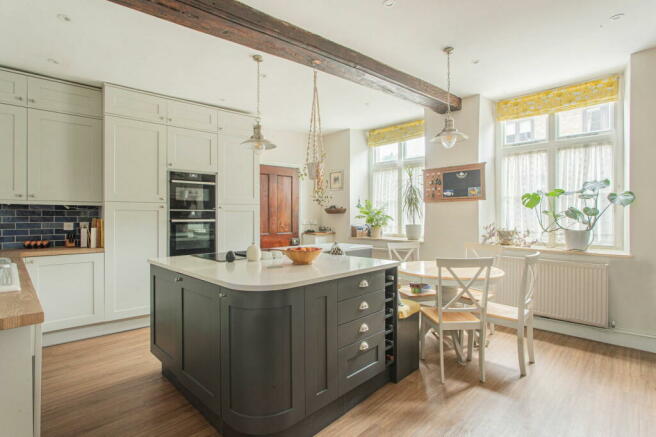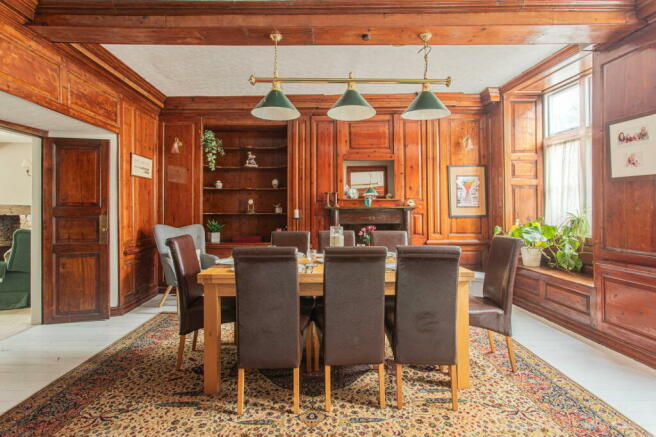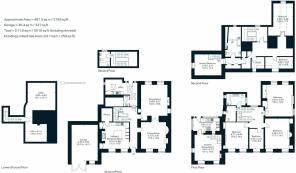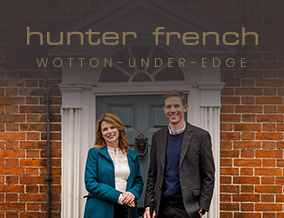
Wotton-under-Edge

- PROPERTY TYPE
Detached
- BEDROOMS
7
- BATHROOMS
4
- SIZE
5,183 sq ft
482 sq m
- TENUREDescribes how you own a property. There are different types of tenure - freehold, leasehold, and commonhold.Read more about tenure in our glossary page.
Freehold
Description
An outstanding Grade II listed property with a background steeped in history. The property is uniquely accompanied by an attached annexe, extensive gardens and garaging, all set within a prominent position in the very heart of Wotton-under-Edge. Offered to the market with no onward chain.
Moore Hall is believed to date back to the 17th century and enjoys a wealth of character features including a magnificent oak staircase, exposed beams, sash windows and open fireplaces to name just a few. Set within a prominent position in the heart of the town, today the property offers versatile accommodation reaching over 5,000qft (approx.) and is finished to the highest standards throughout with modern day necessities including a bespoke kitchen and modern bathrooms. The attached, self-contained one bedroom annexe is a real bonus that offers further versatility to house a dependent relative, or purely to use as in investment for rental or holiday letting.
Entering via the impressive front door leads into the inviting central entrance hall which has doors off to all ground floor room and showcases the staircase which gracefully returns and ascends with its ornate balustrades throughout the property. The kitchen sits to the left of the hallway and is an impressive space with bespoke cabinetry comprising an excellent range of wall and base units under solid wood worktops. There is a central island unit with a quartz worktop that combines a bench seat for the dining table. There is a useful walk-in pantry to one side of the room and integrated appliances comprise a fridge/freezer, electric double oven, induction hob and a dishwasher. An ‘Esse’ range oven set within the original fireplace with arched brick mantle makes a real feature of the room. Across the hallway from the kitchen is the very grand, panelled dining room which forms part of the listing status of the property. This room has two tall windows to the front elevation, matching the kitchen, along with a focal fireplace. Double doors form here lead into the sitting room which is a light and airy room with windows overlooking the rear garden and a fireplace with a woodburning stove inset. At the rear of the house is a downstairs cloakroom and useful boot room leading out into the garden. From the hallway a stone staircase leads down to the cellar, where there are two full height rooms.
Rising the staircase reaches a half landing, where the family bathroom sits along with a sizable airing cupboard, before ascending up to the first floor where four of the bedrooms are situated. All four bedrooms are of double proportions, but of particular note is the master bedroom which sits to the rear of the property. This is an elegant room with exposed wooden floorboards, a feature fireplace and a dual aspect with two sash windows overlooking the gardens. There is also a great selection of fitted wardrobes, which are also features of bedrooms two and three.
Another shower room is found on the second half landing, before the staircase
concludes at the second floor. The attic level boasts exposed beams throughout and comprises a beautiful further double bedroom room with vaulted ceiling, along with two further smaller rooms which would work well as study and a single bedroom. A connecting door from this floor provides internal access to the annexe. The annexe is set out over two floors with a kitchen, sitting room, double bedroom and bathroom. In sync with the main accommodation, the annexe boasts exposed stone walls, beams and another fireplace with a wood burner inset. There is also a self-contained garden adjacent to the annexe main door.
The beautiful and generous grounds have sweeping lawns that are bordered by mixed tree and herbaceous borders. Just off the house is a terrace with a vine covered pergola, making an idyllic spot to enjoy outdoor entertaining in the summer months. In additional to the lawned garden is a secondary area which has a driveway that provides parking for multiple vehicles, as well as a vegetable garden with a greenhouse and timber shed. Lit stone steps drop down from the driveway to the boot room door. The garage sits integral to the property, beneath the annexe accommodation with doors opening onto Potters Pond.
We understand the property is connected to all mains services; gas, electricity, water and drainage. Council tax band X (Stroud District Council). The property is freehold. EPC – Exempt.
The charming market town of Wotton-under-Edge offers a wide range of amenities, including a vast array of independent shops, cafes and restaurants and two supermarkets. The town also offers two primary schools, the highly regarded Katherine Lady Berkeley secondary school, doctors and dentists’ surgeries, an independent cinema, along with leisure facilities. There are numerous walks and cycling opportunities from the doorstep and the renowned Cotswold Way weaves its’ way through the town. Wotton-under-Edge is situated close to the M5 motorway (Junction 14) and the A38, which gives easy access throughout the south-west.
Brochures
Brochure 1- COUNCIL TAXA payment made to your local authority in order to pay for local services like schools, libraries, and refuse collection. The amount you pay depends on the value of the property.Read more about council Tax in our glossary page.
- Band: G
- LISTED PROPERTYA property designated as being of architectural or historical interest, with additional obligations imposed upon the owner.Read more about listed properties in our glossary page.
- Listed
- PARKINGDetails of how and where vehicles can be parked, and any associated costs.Read more about parking in our glossary page.
- Garage,Driveway,Off street
- GARDENA property has access to an outdoor space, which could be private or shared.
- Yes
- ACCESSIBILITYHow a property has been adapted to meet the needs of vulnerable or disabled individuals.Read more about accessibility in our glossary page.
- Ask agent
Energy performance certificate - ask agent
Wotton-under-Edge
NEAREST STATIONS
Distances are straight line measurements from the centre of the postcode- Cam & Dursley Station5.5 miles
About the agent
Hunter French Wotton-under-Edge opened its doors in April 2024 under the joint ownership of Julia Chappell and Sam Kidner, both of whom have worked within the Hunter French brand for a collective of 18 years between them.
The company prides itself in providing excellent customer service and high-quality marketing. As part of every package, professional photography comes as standard as well as detailed floorplans, local advertising within the primely positioned office on Long Street and
Notes
Staying secure when looking for property
Ensure you're up to date with our latest advice on how to avoid fraud or scams when looking for property online.
Visit our security centre to find out moreDisclaimer - Property reference S1055714. The information displayed about this property comprises a property advertisement. Rightmove.co.uk makes no warranty as to the accuracy or completeness of the advertisement or any linked or associated information, and Rightmove has no control over the content. This property advertisement does not constitute property particulars. The information is provided and maintained by Hunter French, Wotton-under-Edge. Please contact the selling agent or developer directly to obtain any information which may be available under the terms of The Energy Performance of Buildings (Certificates and Inspections) (England and Wales) Regulations 2007 or the Home Report if in relation to a residential property in Scotland.
*This is the average speed from the provider with the fastest broadband package available at this postcode. The average speed displayed is based on the download speeds of at least 50% of customers at peak time (8pm to 10pm). Fibre/cable services at the postcode are subject to availability and may differ between properties within a postcode. Speeds can be affected by a range of technical and environmental factors. The speed at the property may be lower than that listed above. You can check the estimated speed and confirm availability to a property prior to purchasing on the broadband provider's website. Providers may increase charges. The information is provided and maintained by Decision Technologies Limited. **This is indicative only and based on a 2-person household with multiple devices and simultaneous usage. Broadband performance is affected by multiple factors including number of occupants and devices, simultaneous usage, router range etc. For more information speak to your broadband provider.
Map data ©OpenStreetMap contributors.
