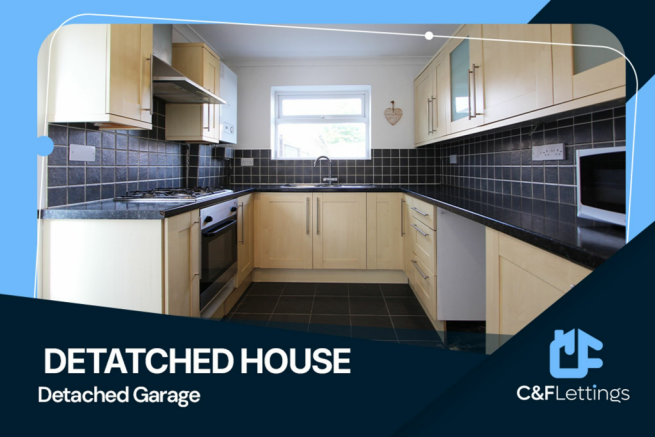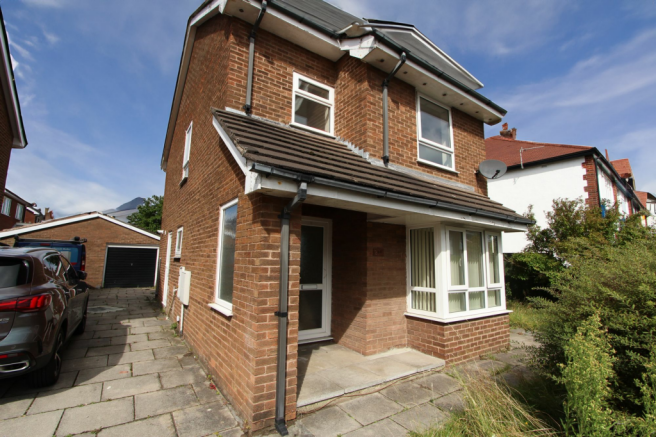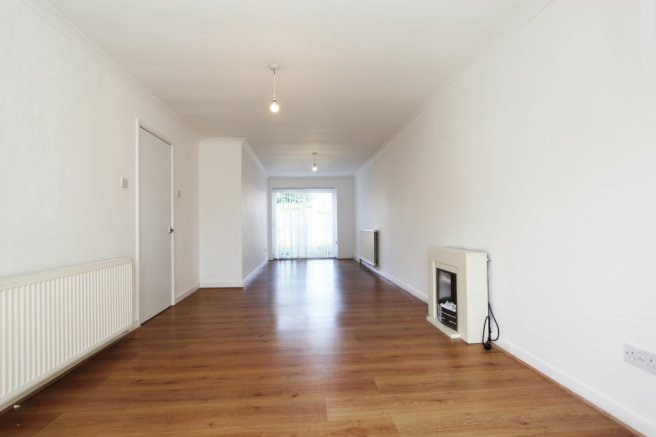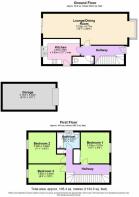Liverpool Road, Southport, PR8

Letting details
- Let available date:
- Ask agent
- Deposit:
- £1,413A deposit provides security for a landlord against damage, or unpaid rent by a tenant.Read more about deposit in our glossary page.
- Min. Tenancy:
- 12 months How long the landlord offers to let the property for.Read more about tenancy length in our glossary page.
- Let type:
- Long term
- Furnish type:
- Unfurnished
- Council Tax:
- Ask agent
- PROPERTY TYPE
Detached
- BEDROOMS
3
- BATHROOMS
1
- SIZE
1,135 sq ft
105 sq m
Key features
- Downstairs toilet
- Integrated appliances
- Detached garage
- Open plan living/dining room
- Laminate flooring
- Patio area
- Patio doors to garden
Description
C&F Lettings brings to you, nestled within a serene residential neighbourhood, this charming 3-bedroom detached house offers a perfect retreat for those seeking comfort and convenience. Stepping inside, you are greeted by a warm and inviting open plan living and dining room, accentuated by sleek laminate flooring that exudes contemporary elegance. The kitchen boasts modern integrated appliances, ensuring your culinary adventures are always a delight. A convenient downstairs toilet adds to the practicality of this home, while the patio area and patio doors leading to the garden create seamless indoor-outdoor living, perfect for entertaining guests or simply basking in the sunshine. A detached garage provides ample storage space and additional convenience to this well-appointed property.
The off-street parking for 1 car ensures that your vehicle is safely accommodated, adding to the practicality of this home. Whether you are a growing family looking for a peaceful abode or professionals seeking a cosy retreat, this property offers a harmonious blend of comfort and style, promising a lifestyle of convenience and relaxation.
EPC Rating: D
Kitchen
3.83m x 2.63m
This beautifully designed kitchen features classic shaker-style cabinetry and integrated appliances, including an oven, fridge-freezer and gas hob. Modern spotlights illuminate the space, creating a bright and inviting atmosphere. With convenient access from a side door, bringing in shopping is effortless, making this kitchen both stylish and practical for everyday living.
Living/dining area
8.77m x 3.23m
This spacious open-plan lounge and dining area is perfect for hosting gatherings, offering ample room for comfortable sofas and a large dining table. A charming bay window floods the space with natural light, while patio doors provide lovely views of the garden and easy access to the outdoors. The inviting layout makes this the ideal setting for both relaxing and socialising.
Downstairs Bathroom
The downstairs bathroom offers a convenient space, perfect for everyday use. It includes a toilet and sink, providing practicality and comfort, ideal for guests.
Bedroom 1
3.23m x 2.97m
The master bedroom features laminate flooring and is bathed in natural light, creating a bright and welcoming atmosphere. The room offers ample built-in wardrobe space, providing plenty of storage and keeping the space clutter-free. This bedroom is the perfect blend of comfort and practicality.
Bedroom 2
3.38m x 2.88m
Bedroom 2 offers enough space to comfortably accommodate a double bed and wardrobe. This well-proportioned room provides a cozy and functional retreat, ideal for restful nights and organised living.
Bedroom 3
3.8m x 1.92m
Bedroom 3 is a versatile space that could comfortably fit a double bed and wardrobe. It’s perfect for a child’s bedroom or a study, offering flexibility to suit your needs. This well-sized 3rd bedroom provides a cozy and functional environment for various uses.
Bathroom
2.37m x 1.66m
The bathroom features a bath with an overhead shower, combining practicality with comfort. Bright and airy, the space is finished with white tiles that enhance the light-filled atmosphere, creating a fresh and inviting environment.
Garage
5.5m x 2.7m
The detached garage offers secure storage. It provides plenty of room for tools, equipment, or hobbies, making it a valuable addition to your home. With easy access and robust construction, this garage enhances both functionality and convenience.
Garden
Rear garden and patio area
Parking - Off street
Off street parking for 1 car
Brochures
Brochure 1- COUNCIL TAXA payment made to your local authority in order to pay for local services like schools, libraries, and refuse collection. The amount you pay depends on the value of the property.Read more about council Tax in our glossary page.
- Band: C
- PARKINGDetails of how and where vehicles can be parked, and any associated costs.Read more about parking in our glossary page.
- Off street
- GARDENA property has access to an outdoor space, which could be private or shared.
- Private garden
- ACCESSIBILITYHow a property has been adapted to meet the needs of vulnerable or disabled individuals.Read more about accessibility in our glossary page.
- Ask agent
Liverpool Road, Southport, PR8
NEAREST STATIONS
Distances are straight line measurements from the centre of the postcode- Hillside Station0.4 miles
- Birkdale Station1.1 miles
- Ainsdale Station1.6 miles
About the agent
C&F Lettings is committed to delivering the highest level of service in the property lettings market. All our packages offer fair and transparent pricing, ensuring that our clients receive excellent value with no hidden fees. We prioritise customer satisfaction and our dedicated team is here to support you at every step, making your letting experience seamless and stress-free. See more at cflettings.co.uk
Industry affiliations

Notes
Staying secure when looking for property
Ensure you're up to date with our latest advice on how to avoid fraud or scams when looking for property online.
Visit our security centre to find out moreDisclaimer - Property reference a7fe106d-dc34-4a85-829d-4c5e81eb140a. The information displayed about this property comprises a property advertisement. Rightmove.co.uk makes no warranty as to the accuracy or completeness of the advertisement or any linked or associated information, and Rightmove has no control over the content. This property advertisement does not constitute property particulars. The information is provided and maintained by C&F Lettings, Covering Southport. Please contact the selling agent or developer directly to obtain any information which may be available under the terms of The Energy Performance of Buildings (Certificates and Inspections) (England and Wales) Regulations 2007 or the Home Report if in relation to a residential property in Scotland.
*This is the average speed from the provider with the fastest broadband package available at this postcode. The average speed displayed is based on the download speeds of at least 50% of customers at peak time (8pm to 10pm). Fibre/cable services at the postcode are subject to availability and may differ between properties within a postcode. Speeds can be affected by a range of technical and environmental factors. The speed at the property may be lower than that listed above. You can check the estimated speed and confirm availability to a property prior to purchasing on the broadband provider's website. Providers may increase charges. The information is provided and maintained by Decision Technologies Limited. **This is indicative only and based on a 2-person household with multiple devices and simultaneous usage. Broadband performance is affected by multiple factors including number of occupants and devices, simultaneous usage, router range etc. For more information speak to your broadband provider.
Map data ©OpenStreetMap contributors.




