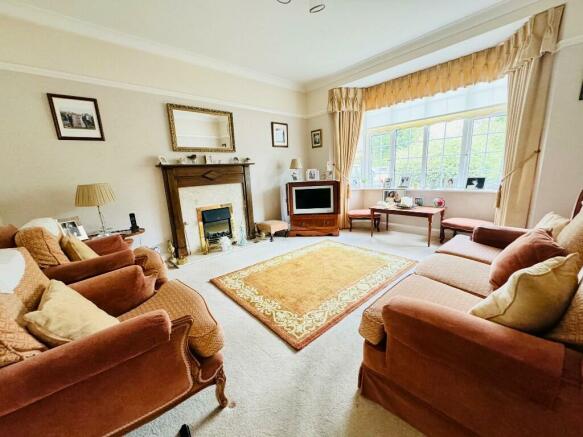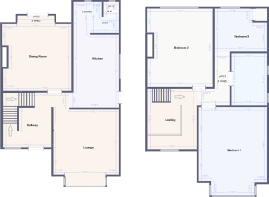Balgores Square, Romford, London, RM2

- PROPERTY TYPE
Semi-Detached
- BEDROOMS
3
- SIZE
Ask agent
- TENUREDescribes how you own a property. There are different types of tenure - freehold, leasehold, and commonhold.Read more about tenure in our glossary page.
Freehold
Key features
- THREE BEDROOMS
- SEMI DETACHED FAMILY HOUSE
- TWO SPACIOUS RECEPTION ROOMS
- FULLY DOUBLE GLAZED
- GAS CENTRAL HEATED
- DETACHED GARAGE
- OFF STREET PARKING TO FRONT
- NO ONWARD CHAIN
- POTENTIAL FOR DOUBLE STOREY SIDE EXTENSION (STPP)
- 0.1 MILES TO GIDEA PARK ELIZABETH LINE
Description
The house features two spacious reception rooms, offering ample living and entertaining space. The bright and airy interiors are complemented by double glazing and gas central heating throughout, ensuring a warm and inviting atmosphere.
The property also boasts a detached garage and benefits from significant potential to extend on the side (subject to planning permission), offering scope for further development to suit your lifestyle needs.
HALLWAY: Amtico flooring runs the length of the hallway; it has electric point and security entry phone.
LOUNGE: 15'4 x 12'2 Walking in to this good size lounge the first thing you notice is the amount of natural light coming in from the double glazed bay window to front elevation overlooking the front garden. The room offers plenty of space for families to relax together, there are multiple electric points, television point and radiator.
DINING ROOM: 15'4 x 12'2 Lovely and spacious dining room with fitted carpet running the length of the room, for natural light there is double glazed windows and double glazed double doors to rear elevation, the room offers space for families to dine together with views of the rear garden. There are multiple electric points, feature fireplace, television point and radiator.
KITCHEN: 14'8 x 8'3 Amtico flooring runs the length of this kitchen which has been expertly fitted with a range of units along three walls comprising of an array of base cupboards, drawers and matching wall cabinets. Long worktops incorporate the single drainer sink unit with mixer tap, there is plumbing for dishwasher and space for a free standing oven. For natural light there is a window to side elevation and double glazed door to side elevation leading to the garden.
UTILITY ROOM: 6'2 x 5'2 A great addition to a family home, Amtico flooring, plumbing for washing machine, double glazed window to rear elevation, access to
GOUND FLOOR W.C: Amtico flooring with half tiled walls, wash hand basin and low level W.C, for natural light there is a double glazed window to rear elevation.
STAIRS TO FIRST FLOOR
BEDROOM 1: 15'3 x 12'2 This generous size master bedroom has fitted carpet running the length of the room with a double glazed bay window to front elevation offering natural light, the room offers space for wardrobes and there is multiple electric points and a radiator.
BEDROOM 2: 13'4 x 11'6 A good size second bedroom with laminate flooring running the length of the room with a window to front elevation offering natural light and views of the front garden, it has multiple electric points and a radiator. The room is currently being used as a dressing room with fitted sliding wardrobes running the length of the room, but these can easily be removed.
BEDROOM 3: 9'6 x 7'4 A good size second bedroom with laminate flooring running the length of the room with a window to front elevation offering natural light and views of the front garden, it has multiple electric points and a radiator. The room is currently being used as a dressing room with fitted sliding wardrobes running the length of the room, but these can easily be removed.
BATHROOM: This modern family bathroom which has been expertly fitted with a four-piece white suite comprising of a panel bath with mixer tap and shower attachment wash hand basin vanity unit with mixer tap, low level W.C and walk in shower cubicle with fully tiled walls and wall mounted shower controls, the rest of the bathroom walls and floor are fully tiled with a wall mounted extractor fan.
DETACHED GARAGE - With up and over door, power points and lighting.
REAR GARDEN: (70 Approx. ft) This house has a good size South/West facing garden consisting of a large patio area, ideal for entertaining or relaxing on those warm evenings with the remainder to lawn with selection of shrubs, trees, and path to rear of the garden with a timber shed. There is a fully detached garage and pedestrian side access.
FRONT GARDEN: Paving for off street parking, there is a selection of shrubs and lawn.
- COUNCIL TAXA payment made to your local authority in order to pay for local services like schools, libraries, and refuse collection. The amount you pay depends on the value of the property.Read more about council Tax in our glossary page.
- Ask agent
- PARKINGDetails of how and where vehicles can be parked, and any associated costs.Read more about parking in our glossary page.
- Garage,Driveway,Off street
- GARDENA property has access to an outdoor space, which could be private or shared.
- Rear garden,Back garden
- ACCESSIBILITYHow a property has been adapted to meet the needs of vulnerable or disabled individuals.Read more about accessibility in our glossary page.
- Ask agent
Balgores Square, Romford, London, RM2
Add an important place to see how long it'd take to get there from our property listings.
__mins driving to your place



Your mortgage
Notes
Staying secure when looking for property
Ensure you're up to date with our latest advice on how to avoid fraud or scams when looking for property online.
Visit our security centre to find out moreDisclaimer - Property reference 5802. The information displayed about this property comprises a property advertisement. Rightmove.co.uk makes no warranty as to the accuracy or completeness of the advertisement or any linked or associated information, and Rightmove has no control over the content. This property advertisement does not constitute property particulars. The information is provided and maintained by Brian Thomas Estate Agents, Chadwell Heath. Please contact the selling agent or developer directly to obtain any information which may be available under the terms of The Energy Performance of Buildings (Certificates and Inspections) (England and Wales) Regulations 2007 or the Home Report if in relation to a residential property in Scotland.
Auction Fees: The purchase of this property may include associated fees not listed here, as it is to be sold via auction. To find out more about the fees associated with this property please call Brian Thomas Estate Agents, Chadwell Heath on 020 3834 8651.
*Guide Price: An indication of a seller's minimum expectation at auction and given as a “Guide Price” or a range of “Guide Prices”. This is not necessarily the figure a property will sell for and is subject to change prior to the auction.
Reserve Price: Each auction property will be subject to a “Reserve Price” below which the property cannot be sold at auction. Normally the “Reserve Price” will be set within the range of “Guide Prices” or no more than 10% above a single “Guide Price.”
*This is the average speed from the provider with the fastest broadband package available at this postcode. The average speed displayed is based on the download speeds of at least 50% of customers at peak time (8pm to 10pm). Fibre/cable services at the postcode are subject to availability and may differ between properties within a postcode. Speeds can be affected by a range of technical and environmental factors. The speed at the property may be lower than that listed above. You can check the estimated speed and confirm availability to a property prior to purchasing on the broadband provider's website. Providers may increase charges. The information is provided and maintained by Decision Technologies Limited. **This is indicative only and based on a 2-person household with multiple devices and simultaneous usage. Broadband performance is affected by multiple factors including number of occupants and devices, simultaneous usage, router range etc. For more information speak to your broadband provider.
Map data ©OpenStreetMap contributors.




