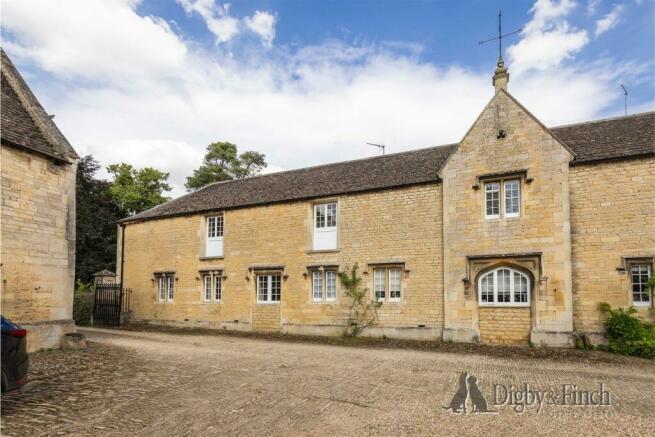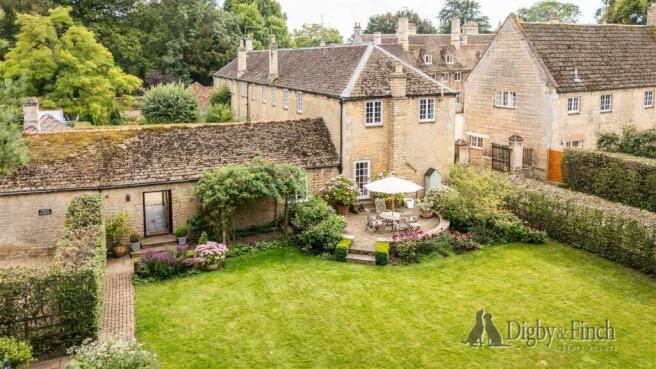Casewick, Stamford

- PROPERTY TYPE
House
- BEDROOMS
4
- BATHROOMS
2
- SIZE
Ask agent
- TENUREDescribes how you own a property. There are different types of tenure - freehold, leasehold, and commonhold.Read more about tenure in our glossary page.
Freehold
Description
Meticulously converted around forty years ago, this delightful home has been sympathetically updated and lovingly maintained ever since. Built of local limestone under a predominantly Collyweston roof, this charming Grade II listed home really is a haven of peace and tranquillity.
Throughout the property, wonderful features such as stone mullion windows offer fabulous views across the gardens, into the private courtyard, or into the large courtyard of the main Hall. The property includes wonderful private gardens plus a walled courtyard garden, providing serene outdoor spaces. There is ample car parking space as well as a stone garage with a doorway leading to a covered pathway.
Step Inside - Stone steps lead to a reception hallway, setting a most elegant tone. The sense of light and space is immediately apparent with wonderful ceiling heights and large windows flooding the home with natural light. The hallway provides access to the dining kitchen, which is equipped with a range of wall and floor cabinets complemented by in built appliances. Adjacent to the kitchen is a dual purpose room which cleverly combines utility/laundry facilities, featuring wall and floor cabinets which house all the white goods. There is space for a large desk under a fabulous Gothic window that can serve as a second office area.
Along the hallway, past the staircase and the guest cloakroom, is a further reception room. This room is currently used as a large home office but offers flexibility to be a TV room or a dining room.
The large sitting room, also a home to the formal dining area is particularly impressive, with a substantial fireplace housing a woodburning stove, providing a delightful focal point. A glazed door from the drawing room allows access to the garden, while a panelled door leads to another fabulous reception space which is ideal as a day room with direct access to the beautiful courtyard garden.
And So To Bed - On the first floor, there are four double bedrooms, three of which have in built wardrobes. The principal bedroom boasts a large en suite bathroom, providing a luxurious private space. The family bathroom serves the other three bedrooms and completes the first floor accommodation.
Step Outside - The property boasts wonderful private gardens, perfect for relaxation and outdoor activities. Additionally, there is a walled courtyard garden, providing a secluded retreat for more intimate gatherings or quiet moments. Residents also have access to the communal cedar garden, offering a beautifully maintained shared space for the community.
Furthermore, the estate includes 14 acres of picturesque parkland, available for use by the residents. This expansive area provides a natural and serene environment, ideal for leisurely walks, picnics, or simply enjoying the outdoors.
Overall, North Stables is a unique and beautiful home, combining historical charm with modern comforts, set within idyllic surroundings.
The Estate was originally built by the Trollope family and the Hall has seen numerous architectural and landscape changes over the centuries. Its historic significance and beautiful design make it a cherished landmark in the area.
Local Amenities - The property is located close to the pretty village of Uffington which has a primary school, a church, and a well-regarded village pub. Copthill prep school is close by and the Georgian market town of Stamford offers an excellent range of amenities train station, excellent schooling both state, and private, independent shops and good supermarkets along with a market each Friday.
Services - Mains water, and electric are connected. Sewage is via a private treatment plant. The property has oil fired central heating.
Gigaclear FTTP 300 Mbps, Ultrafast 300 broadband with smart wifi.
Fixtures & Fittings - Every effort has been made to omit any fixtures belonging to the Vendor in the description of the property and the property is sold subject to the Vendor's right to the removal of, or payment for, as the case may be, any such fittings, etc. whether mentioned in these particulars or not.
Finer Details - Approximate Gross Internal Area:
263.2 sq m / 2833 sq ft
Local Authority: South Kesteven District Council
Council Tax Band: G
Tenure: Freehold
EPC Exempt
Agents Notes: Contribution towards the upkeep of grounds and parkland - between £300 - £500 per annum.
Further details via the agent.
Brochures
Brochure- COUNCIL TAXA payment made to your local authority in order to pay for local services like schools, libraries, and refuse collection. The amount you pay depends on the value of the property.Read more about council Tax in our glossary page.
- Band: G
- PARKINGDetails of how and where vehicles can be parked, and any associated costs.Read more about parking in our glossary page.
- Yes
- GARDENA property has access to an outdoor space, which could be private or shared.
- Yes
- ACCESSIBILITYHow a property has been adapted to meet the needs of vulnerable or disabled individuals.Read more about accessibility in our glossary page.
- Ask agent
Energy performance certificate - ask agent
Casewick, Stamford
NEAREST STATIONS
Distances are straight line measurements from the centre of the postcode- Stamford Station3.4 miles
Notes
Staying secure when looking for property
Ensure you're up to date with our latest advice on how to avoid fraud or scams when looking for property online.
Visit our security centre to find out moreDisclaimer - Property reference 33324690. The information displayed about this property comprises a property advertisement. Rightmove.co.uk makes no warranty as to the accuracy or completeness of the advertisement or any linked or associated information, and Rightmove has no control over the content. This property advertisement does not constitute property particulars. The information is provided and maintained by Digby & Finch, Stamford. Please contact the selling agent or developer directly to obtain any information which may be available under the terms of The Energy Performance of Buildings (Certificates and Inspections) (England and Wales) Regulations 2007 or the Home Report if in relation to a residential property in Scotland.
*This is the average speed from the provider with the fastest broadband package available at this postcode. The average speed displayed is based on the download speeds of at least 50% of customers at peak time (8pm to 10pm). Fibre/cable services at the postcode are subject to availability and may differ between properties within a postcode. Speeds can be affected by a range of technical and environmental factors. The speed at the property may be lower than that listed above. You can check the estimated speed and confirm availability to a property prior to purchasing on the broadband provider's website. Providers may increase charges. The information is provided and maintained by Decision Technologies Limited. **This is indicative only and based on a 2-person household with multiple devices and simultaneous usage. Broadband performance is affected by multiple factors including number of occupants and devices, simultaneous usage, router range etc. For more information speak to your broadband provider.
Map data ©OpenStreetMap contributors.







