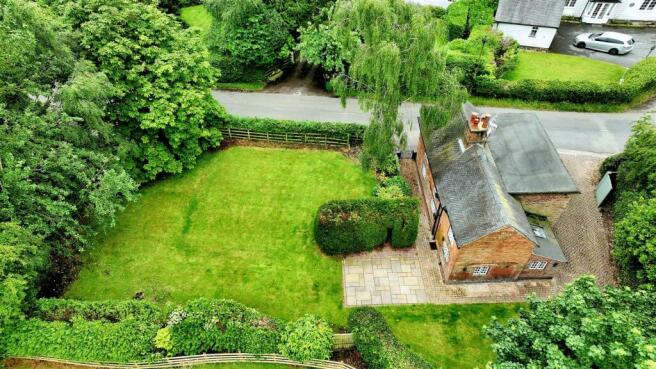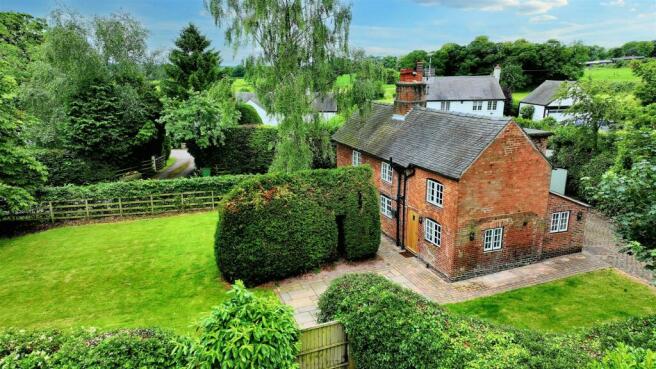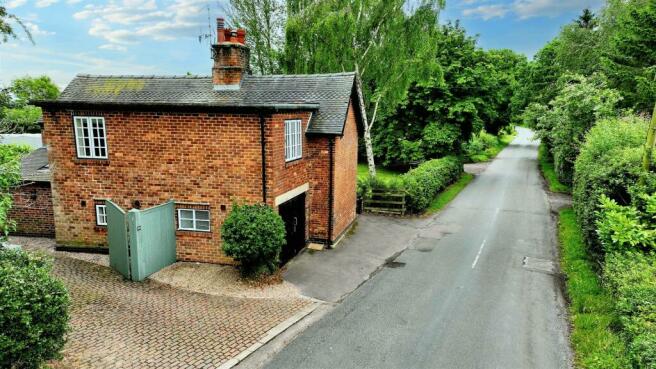
The Common, Quarndon Village, Derby

Letting details
- Let available date:
- Now
- Deposit:
- £2,250A deposit provides security for a landlord against damage, or unpaid rent by a tenant.Read more about deposit in our glossary page.
- Min. Tenancy:
- Ask agent How long the landlord offers to let the property for.Read more about tenancy length in our glossary page.
- Let type:
- Long term
- Furnish type:
- Unfurnished
- Council Tax:
- Ask agent
- PROPERTY TYPE
Detached
- BEDROOMS
3
- BATHROOMS
1
- SIZE
Ask agent
Key features
- Three bedroom detached home
- Highly sought after location
- Newly Decorated
- Stunning Breakfast Kitchen
- Utility & Guest Cloakroom
- Four piece bathroom
- Garage & gated driveway
- Generous gardens
- Ecclesbourne School catchment
- Available Now
Description
Situated in a highly sought after location and within Ecclesbourne school catchment area.
The accommodation comprises: stunning Breakfast Kitchen, Dining/Seating Area, Lounge with feature Inglenook fireplace, Inner Hall, Utility Room, Guest Cloakroom with WC, Landing, three bedrooms and Family bathroom with four piece suite. Single garage, gated driveway and generous gardens.
Ground Floor - The property can be reached via a wrought iron gated pathway leading to the front entrance door.
Breakfast Kitchen - On entering the property there is a newly fitted breakfast kitchen having a quality range of base, glazed eye-level and drawer units with black polish granite worksurface over. Ceramic Belfast sink unit with swan neck mixer tap and granite upstand. The appliances include NEFF five ring gas hob with stainless steel extractor fan over, matching NEFF eye-level double oven and grill and integrated NEFF dishwasher. Exposed beams to ceiling, quality wood effect flooring, recessed ceiling spotlights, double glazed windows to the front and side elevation and open plan to:
Dining/Seating Area - A versatile reception area ideal for both formal dining or additional seating. Exposed beams to ceiling, recessed spotlights, continued quality wood effect flooring, double radiator and double glazed window to front. There is an oak plank door leading to the Inner Hallway and doorway to:
Lounge - A charming room having a wealth of character with a feature Inglenook fireplace incorporating a cast-iron stove with exposed brick and stone built surround. Exposed beams to ceiling, recessed ceiling spotlights, double radiator and a double glazed window to the front aspect.
Inner Hallway - Having a dog-leg staircase leading to the First Floor Landing and oak plank doors to:
Utility Room - Fitted with a continued range of base units with polished granite over incorporating a single bowl sink unit with mixer tap and granite up-stand. appliances include an integrated fridge, freezer and washing machine. Wall mounted combination boiler, quality wood effect flooring and recessed ceiling spotlights.
Guest Cloakroom - Fitted with a two piece suite comprising of a vanity wash hand basin and low-level WC. Heated towel rail, fitted extractor fan, continues wood effect flooring and a double glazed window to the rear aspect.
First Floor -
Landing - On the First Floor Landing the is a radiator, double glazed window to rear and oak plank doors to:
Master Bedroom - A spacious Master Bedroom with part-vaulted ceiling, recessed ceiling spotlights, loft access, double radiator and a double glazed window to front.
Bedroom Two - Part-vaulted ceiling, recessed ceiling spotlights, loft access, double radiator and a double glazed window to front.
Bedroom Three - recessed ceiling spotlights, radiator and a double glazed window to the side elevation.
Family Bathroom - Newly fitted with a tasteful four piece suite comprising a panel-sided bath, glazed shower enclosure, pedestal wash hand basin and a low level WC with complimentary tiling to walls. Tiled flooring, heated towel rail and a double glazed window to front.
Outside - The property is set in a spacious plot with timber gated access and driveway providing ample off road parking together with an integral garage. The well maintained gardens are principally laid to lawn with mature hedges and a range of specimen trees.
Outside -
Brochures
The Common, Quarndon Village, DerbyBrochure- COUNCIL TAXA payment made to your local authority in order to pay for local services like schools, libraries, and refuse collection. The amount you pay depends on the value of the property.Read more about council Tax in our glossary page.
- Ask agent
- PARKINGDetails of how and where vehicles can be parked, and any associated costs.Read more about parking in our glossary page.
- Yes
- GARDENA property has access to an outdoor space, which could be private or shared.
- Yes
- ACCESSIBILITYHow a property has been adapted to meet the needs of vulnerable or disabled individuals.Read more about accessibility in our glossary page.
- Ask agent
The Common, Quarndon Village, Derby
NEAREST STATIONS
Distances are straight line measurements from the centre of the postcode- Duffield Station1.5 miles
- Belper Station3.9 miles
- Derby Station4.1 miles
About the agent
A bit about us...
At Fletcher & Company, we're passionate about property and aim to be progressive in our thinking. We embrace change and like to challenge tradition, as we have a strong desire to always improve the way we and the industry operates.
With our highly dynamic and professional team situated at our office at the heart of Duffield, we have the advantage of a unique insight into the local property market, whilst giving you, the client, a tailored, intimate and unparallel
Industry affiliations



Notes
Staying secure when looking for property
Ensure you're up to date with our latest advice on how to avoid fraud or scams when looking for property online.
Visit our security centre to find out moreDisclaimer - Property reference 33270221. The information displayed about this property comprises a property advertisement. Rightmove.co.uk makes no warranty as to the accuracy or completeness of the advertisement or any linked or associated information, and Rightmove has no control over the content. This property advertisement does not constitute property particulars. The information is provided and maintained by Fletcher & Company, Duffield. Please contact the selling agent or developer directly to obtain any information which may be available under the terms of The Energy Performance of Buildings (Certificates and Inspections) (England and Wales) Regulations 2007 or the Home Report if in relation to a residential property in Scotland.
*This is the average speed from the provider with the fastest broadband package available at this postcode. The average speed displayed is based on the download speeds of at least 50% of customers at peak time (8pm to 10pm). Fibre/cable services at the postcode are subject to availability and may differ between properties within a postcode. Speeds can be affected by a range of technical and environmental factors. The speed at the property may be lower than that listed above. You can check the estimated speed and confirm availability to a property prior to purchasing on the broadband provider's website. Providers may increase charges. The information is provided and maintained by Decision Technologies Limited. **This is indicative only and based on a 2-person household with multiple devices and simultaneous usage. Broadband performance is affected by multiple factors including number of occupants and devices, simultaneous usage, router range etc. For more information speak to your broadband provider.
Map data ©OpenStreetMap contributors.




