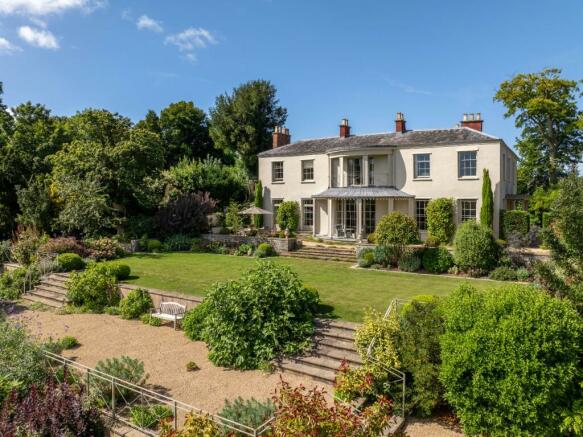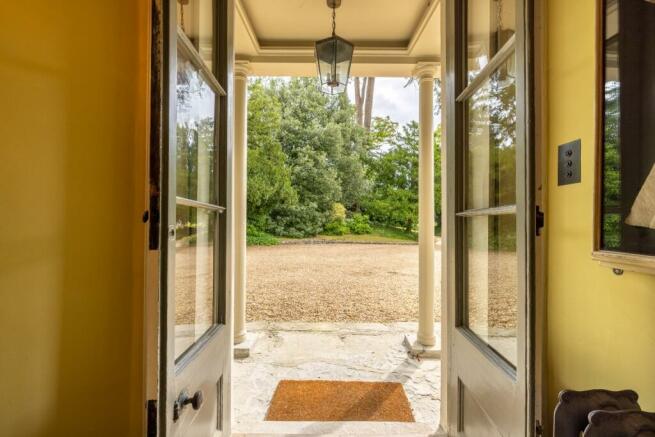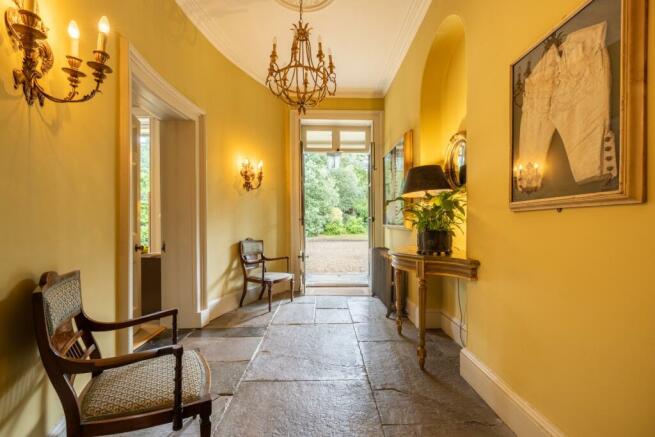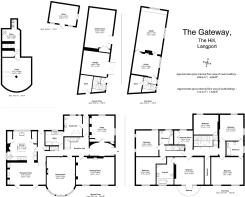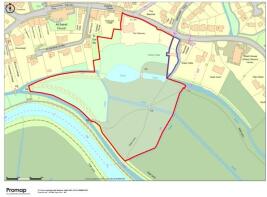THE GATEWAY,
THE HILL, LANGPORT. TA10 9QL
A beautiful Regency House in an idyllic position on the edge of this quiet country town and enjoying total privacy together with stunning views across its grounds to the river and countryside beyond.
The house, restored in recent times, has generous, easily managed accommodation and retains its period charm and character. It includes three fine reception rooms, study, a well fitted kitchen, cloakroom, utility room, cellars, six bedrooms, dressing room and three bathrooms. The coach house now provides a garage, billiard room and artist’s studio.
The grounds of towards 8 acres are a delight and include landscaped gardens, meadows and woodland. In addition, a detached cottage may also be available.
Location
Langport is a small and very friendly town with good access to all the surrounding towns of Street, Glastonbury, Somerton, Sherborne and Taunton. Combined, they provide a wide range of amenities and facilities including excellent independent schools with Millfield, Hazelgrove, Wells, Bruton, Wellington and Taunton schools all within reach. Additionally, Taunton Schools, Millfield and Wellington all provide pick up bus services from Langport.
The River Parrett runs through the town and is increasingly popular with restaurant cafes and a public garden and park on the riverbank.
The Gateway is in the prime area of Langport, within walking distance of the centre whilst well away from through traffic and accessed from a quiet road which runs beneath the Hanging Chapel. The archway being all that remains of the east gate of the defended town which dates from Saxon times.
Description
The Gateway exemplifies Regency architecture although predates this Georgian period and dates back to the Restoration, The Civil War or earlier.
Stone built with rendered and colour washed elevations under a slated roof it has a handsome east elevation facing the entrance drive with a Doric style flat roofed porch sheltering the main entrance.
The southern elevation is stunningly beautiful with a central curved verandah and a covered Trafalgar balcony above. The verandah shelters curved French windows which look southwards across the grounds and pastureland beyond extending towards Muchelney Abbey and village.
The interior is equally impressive with its sash windows plus architraves panelled doors, working window shutters, original brass door furniture, staircases, picture rails and coved and moulded ceilings - all early nineteenth century.
These historic architectural details have been complemented in recent years by restoration and improvement works carried out by the owners. These have included reflooring, mainly in oak, where needed, total replumbing and rewiring and the installation of high quality modern necessities including central heating.
The house is itself complemented by the carefully landscaped gardens and grounds.
Accommodation
Partly double glazed doors open to the entrance hall with flagstones, one wall gently curved, an arched alcove, wall lights and an archway to the splendid central hall which has flagstones and a delightful, cantilevered winding staircase with mahogany handrail.
Leading off the hall on the northern side is a study with a brick fireplace (not working), shelved alcove and fitted cupboards.
A side door entrance leads discreetly to the central hall and has a well fitted cloakroom with a basin, loo and cloaks cupboard.
The house has 3 elegant, principal reception rooms which all are south facing with exceptional views.
The drawing room has 2 large windows, encased radiators, shelved and display alcoves, fitted bookshelves and an open fireplace with a slate hearth.
Adjacent, and central within the house, is the equally impressive dining room with the wide bow windows opening to the verandah. The room also has exquisite coving, a ceiling rose and an open fireplace with a marble surround.
An open doorway from the central hall opens to the rear hall and has double doors to the third reception room being the breakfast room. Once more, spectacular views, a large stone fireplace with a wood burner, alcoves with cupboards and French doors to a garden terrace.
Adjacent is the well-appointed kitchen which has excellent fitted units with honed slate worksurfaces, a large bespoke store cupboard, an island unit with an oak worktop, a double Belfast sink, an oil 4 oven Aga and an integrated electric oven and hob. In addition, there is a walk-in shelved pantry and a cold larder.
Off the rear hall and conveniently close to the kitchen is a utility room. This has cupboards, a sink unit and a door into the cloakroom. This hall has an external “back door” and an internal door to the cellars.
The boilers, cylinder and plant are in the cellars with the main area, having a bow wall, raised plinth is the ideal wine store.
First floor
The graceful staircase rises to the galleried landing which has a shelved linen cupboard, encased radiators, wall lights and a stained and patterned glass skylight. At the far end of the landing is a back staircase.
There are six bedrooms, a dressing room and three bathrooms on this floor. Three of the bedrooms have the south facing, far reaching views.
The southeast bedroom and the northeast bedroom have individual doors from the landing, and both have doors into a shared bathroom. This has oak flooring, a basin, loo and bath with a shower.
The centrally situated south facing bedroom is delightful and has a fireplace and large windows opening onto the balcony. This room also has a large en suite bathroom with basin, loo and a bath positioned to take full advantage of the views.
The southwest bedroom is adjacent and has a very attractive fireplace.
Also served by the main landing are the fourth bedroom, a third bathroom and a dressing room with fitted wardrobes.
The sixth bedroom is approached off the main staircase leading to the galleried landing.
The Coach House
At the rear of the house is a paved and cobbled courtyard flanked by the original coach house. This is now converted and includes a garage/workshop store together with a billiard room and a first floor studio with large east and northern windows. Also flanking the yard is a brick building (previously a stable) used as a wood store.
The Grounds
The house is very special, and the gardens and grounds are equally important and are landscaped and maintained to a high standard.
The entrance to the property is through early 19th century stone gate piers and ornate wrought and cast iron double gates which are themselves listed and indicate the period qualities of the property.
A drive flanked by lawns, shrubs and mature trees leads to the house and provides ample parking area.
Immediately in front of the house, and along the length of the south side, the gardens are in a terraced format including a large gravel terrace immediately outside the dining and breakfast rooms with table and chairs for outside dining.
Below the first terrace shallow steps lead onto a large lawn surrounded by borders which include a series of mature box balls and fine flowering shrubs and herbaceous perennials. From the lawn two sets of steps lead down onto a gravel garden with iron railings looking out over two large ponds, grass and wooded slopes containing some beautiful mature trees: namely beech, alder, ash, chestnut, weeping willow, yews and a large cedar.
A small stone bridge spanning the ponds leads to a gate and the water meadow. To one side of the meadow is a wild wooded area.
On the eastern side of the drive is a further lawned garden, at one time the kitchen garden.
Boundaries and footpaths
The boundaries are indicated in red on the plan.
A major advantage of the property are the footpaths which are immediately between the boundaries of The Gateway and the River. These paths run westwards into Langport and the excellent cafes and restaurants and eastwards to Muchelney and a vast network of other paths.
About half a mile south eastwards along the river is an area popular for wild swimming, canoeing and paddle boarding.
Tenure and other points
Freehold. The house and entrance gates are Grade II listed. Hence, an EPC is not required.
Council Tax Band G.
Mains water, gas and electricity connected. Gas central heating. Oil fired aga. Solar panels.
There is a public footpath across the eastern meadows to the riverbank.
Additional Land and Cottage
The owners of the Gateway own an adjacent cottage which is currently let.
This may be available by separate negotiation. The boundaries are indicated in blue on the plan.
Important Notes
Roderick Thomas, their clients and any joint agents state that these details are for general guidance only and accuracy cannot be guaranteed. They do not constitute any part of any contract. All measurements are approximate, and floor plans are to give a general indication only and are not measured accurate drawings. No guarantees are given about planning permission or fitness for purpose. No apparatus, equipment, fixture or fitting has been tested. Items shown in photographs are not necessarily included. Buyers must rely on information passed between the solicitors about items included in the sale. Purchasers must satisfy themselves on all matters by inspection or otherwise.
VIEWINGS. Interested parties are advised to check availability and current situation prior to travelling to see any property.
All viewings are by appointment with the Agents.
Roderick Thomas, 1 Priory Road, Wells, BA5 1SR.



