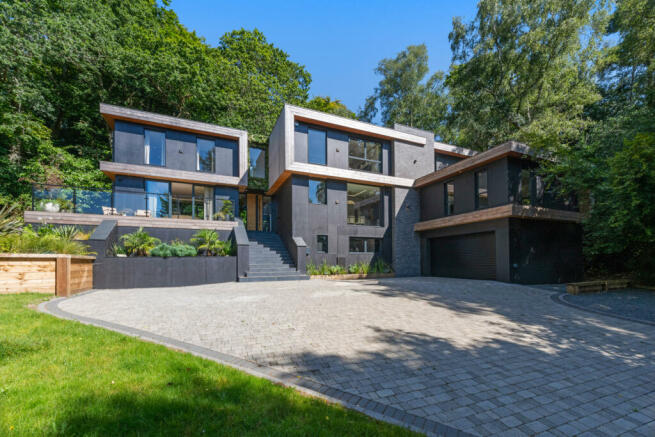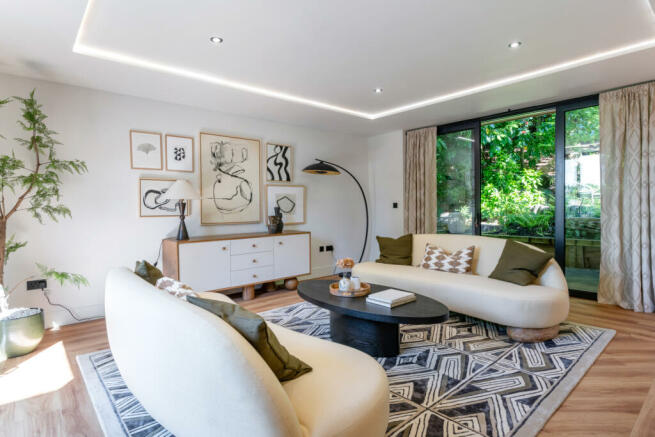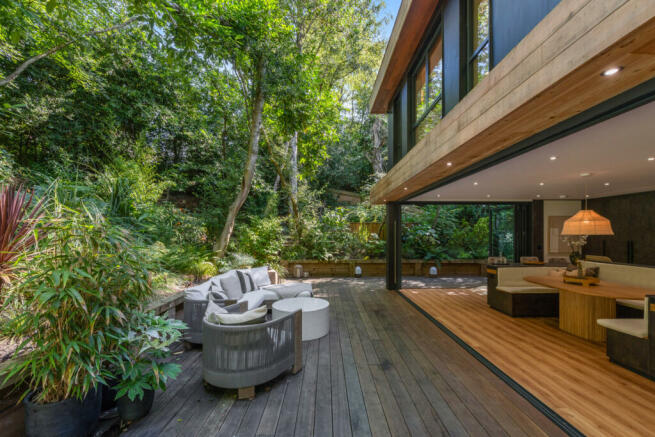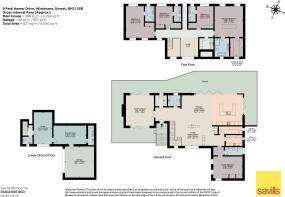
Park Homer Drive, Wimborne, Dorset, BH21

- PROPERTY TYPE
Detached
- BEDROOMS
5
- BATHROOMS
5
- SIZE
4,294 sq ft
399 sq m
- TENUREDescribes how you own a property. There are different types of tenure - freehold, leasehold, and commonhold.Read more about tenure in our glossary page.
Freehold
Key features
- Just over a mile from the centre of Wimborne Minster
- Secluded location in sought after Colehill
- Stunning contemporary home
- Incredible open plan kitchen/ dining/ living space
- Generous and innovative storage throughout
- Landscaped rain forest inspired gardens
- EPC Rating = B
Description
Description
A truly stunning family home cleverly designed to take full advantage of its delightful wooded surroundings.
The house has been professionally interior designed to an exceptionally high standard. State of the art finishes and smart technology complete this luxurious and stylish family home. The design of the house includes full height glazing to many rooms, with bi-fold doors and a wooden footbridge seamlessly connecting the interior and exterior spaces.
The accommodation is arranged on three levels, with distinct areas for formal entertaining and family life. Whilst undoubtedly luxurious, particular attention has been paid to practicality, with generous and innovative storage throughout, fitted wardrobes in each bedroom, a boot room and larder. Lifestyle features include a concealed bar in the living area, coffee station in the kitchen, and a fully fitted laundry room on the first floor.
The striking elevations are wood panelled, with natural wood and tiled accents, and powder coated aluminium framed windows and bi-fold doors.
Some of the numerous features include;
• Mains gas fired underfloor central
heating
• Intelligent programmable lighting, CCTV
and Alarm
• Custom-made kitchen and built-in furniture
by Sterlingdale
• Superb bathrooms and shower rooms
with high quality fittings,
• Amazing woodland garden evocative of
a rainforest, with wraparound hardwood
deck, outdoor shower and hot tub
• Electric remote controlled window
Blinds
The reception hall has a concealed guest cloakroom and adjacent boot room. The elegant drawing room has doors to terraces at both front and rear. The magnificent open plan family living room and kitchen has bifold glass walls on two sides and is separated from the formal dining room by a feature fireplace wall with inset ethanol fire. Superbly equipped, the kitchen features a large central island work station, with banquette seating and breakfast table facing out over the garden. There are stylish veined Dekton surfaces and integrated appliances include an induction hob with down draught extractor, twin ovens, microwave, drawer dishwasher, larder fridge, wine fridge, freezer, and a boiling water tap. Cleverly hidden are the fitted utility room with extensive storage and walk in larder. Also on this floor is a guest suite of bedroom with en suite shower room.
A hardwood staircase with glass balustrade leads to a galleried landing sitting area, and a mirrored walkway gives access via a timber footbridge to the garden. The beautifully proportioned principal suite has a central headboard, bedside tables, and dressing table, a fully fitted dressing room and a spa like bathroom with freestanding bath. Three further luxurious suites each have built in furniture and colour themed shower rooms. There is also a fully equipped laundry room with sink, washer and dryer.
A study/ gym, home cinema room and cloakroom on the lower floor complete the accommodation, with a door giving access to the integral garage.
Outside
The garden extends to about 0.6 acres and has been landscaped in a tropical style with lush green planting blending into the backdrop of mature oak and beech trees. The generous hardwood deck runs around three sides of the house and opens into the kitchen/ family room, perfect for summer entertaining. Steps lead up to a secluded hot tub with an outdoor shower. There is a further sunny terrace at the front with a glass balustrade surround.
Location
The Daintree enjoys a secluded location at the head of a small cul-de-sac in Colehill, a sought after residential area about a mile from the centre of Wimborne.
This popular Minster town has amenities including a branch of Waitrose, many cafés bars and restaurants, and the Tivoli theatre.
For further amenities, the centre of historic Poole has excellent shopping, entertainment and recreational facilities and is about 6 miles drive.
The Blue Flag Sandbanks beach, and the yacht clubs and water sports of Poole Harbour are about 8 miles.
Trains run from Poole to London Waterloo and the A31 leading onto the M27/M3 to London can be joined about a mile away.
The area is well served by state and independent schools including Queen Elizabeth’s, Canford, Dumpton, Castle Court and Bryanston.
Excellent walking, riding and cycling can be enjoyed in The New Forest National Park east of Ringwood and along the UNESCO World Heritage Jurassic Coast, beyond Wareham.
Square Footage: 4,294 sq ft
Acreage: 0.6 Acres
Directions
From Wimborne town centre proceed up Rowlands Hill bearing left at the mini roundabout. Rowlands Hill then becomes Wimborne Road, and follow this road to the T junction at the end. Turn right and proceed about a quarter of a mile. Park Homer Road is both the first and second turnings on the right. Take the second of these turnings and after about 100m, turn left down the hill, and follow the road to the end of the cul de sac.
Additional Info
Council Tax Band G
All mains services are connected.
Brochures
Web DetailsParticulars- COUNCIL TAXA payment made to your local authority in order to pay for local services like schools, libraries, and refuse collection. The amount you pay depends on the value of the property.Read more about council Tax in our glossary page.
- Band: G
- PARKINGDetails of how and where vehicles can be parked, and any associated costs.Read more about parking in our glossary page.
- Yes
- GARDENA property has access to an outdoor space, which could be private or shared.
- Yes
- ACCESSIBILITYHow a property has been adapted to meet the needs of vulnerable or disabled individuals.Read more about accessibility in our glossary page.
- Ask agent
Park Homer Drive, Wimborne, Dorset, BH21
NEAREST STATIONS
Distances are straight line measurements from the centre of the postcode- Branksome Station5.9 miles
About the agent
Why Savills
Founded in the UK in 1855, Savills is one of the world's leading property agents. Our experience and expertise span the globe, with over 700 offices across the Americas, Europe, Asia Pacific, Africa, and the Middle East. Our scale gives us wide-ranging specialist and local knowledge, and we take pride in providing best-in-class advice as we help individuals, businesses and institutions make better property decisions.
Outstanding property
We have been advising on
Notes
Staying secure when looking for property
Ensure you're up to date with our latest advice on how to avoid fraud or scams when looking for property online.
Visit our security centre to find out moreDisclaimer - Property reference WBS240148. The information displayed about this property comprises a property advertisement. Rightmove.co.uk makes no warranty as to the accuracy or completeness of the advertisement or any linked or associated information, and Rightmove has no control over the content. This property advertisement does not constitute property particulars. The information is provided and maintained by Savills, Wimborne. Please contact the selling agent or developer directly to obtain any information which may be available under the terms of The Energy Performance of Buildings (Certificates and Inspections) (England and Wales) Regulations 2007 or the Home Report if in relation to a residential property in Scotland.
*This is the average speed from the provider with the fastest broadband package available at this postcode. The average speed displayed is based on the download speeds of at least 50% of customers at peak time (8pm to 10pm). Fibre/cable services at the postcode are subject to availability and may differ between properties within a postcode. Speeds can be affected by a range of technical and environmental factors. The speed at the property may be lower than that listed above. You can check the estimated speed and confirm availability to a property prior to purchasing on the broadband provider's website. Providers may increase charges. The information is provided and maintained by Decision Technologies Limited. **This is indicative only and based on a 2-person household with multiple devices and simultaneous usage. Broadband performance is affected by multiple factors including number of occupants and devices, simultaneous usage, router range etc. For more information speak to your broadband provider.
Map data ©OpenStreetMap contributors.





