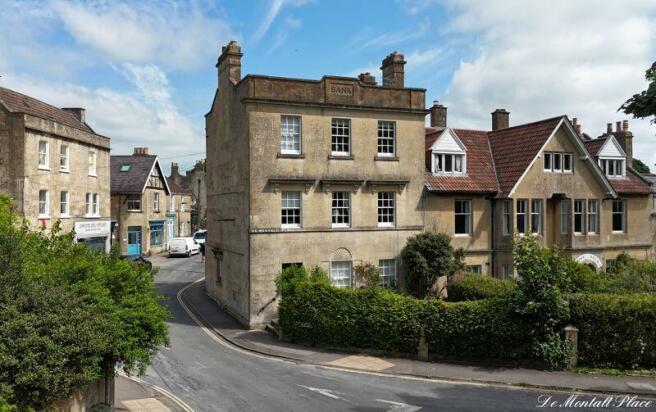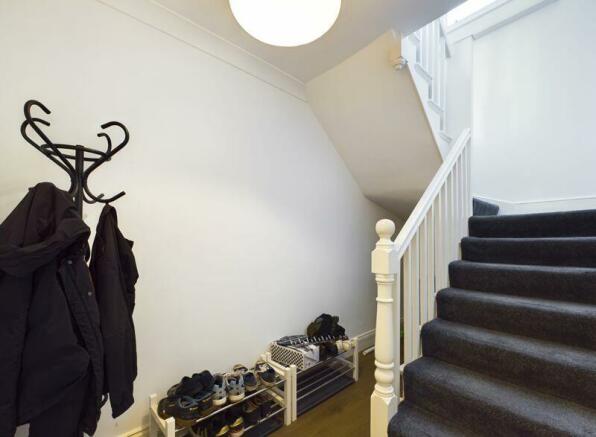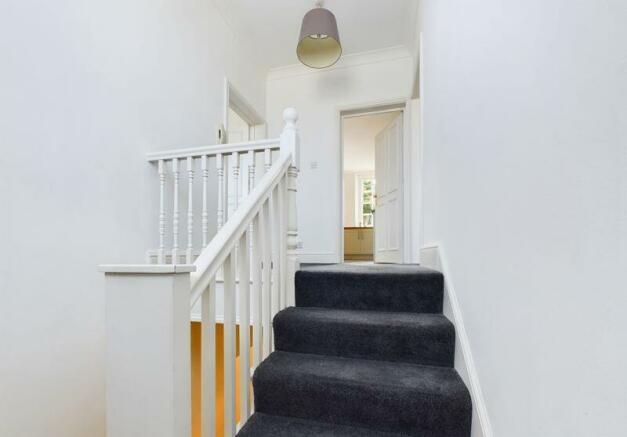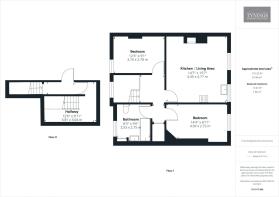De Montalt Place, Combe Down, Bath

- PROPERTY TYPE
Flat
- BEDROOMS
2
- BATHROOMS
1
- SIZE
Ask agent
- TENUREDescribes how you own a property. There are different types of tenure - freehold, leasehold, and commonhold.Read more about tenure in our glossary page.
Ask agent
Key features
- Spacious two double bedroom second floor apartment
- Nicely presented throughout
- Excellent central village location
- No onward chain
- Close to all local amenities
- On bus route to the city and university
Description
Description
You enter the property to the rear of the building where you will find a door with speaker entry system. A single communal flight of stairs lead you to the front door of the apartment. Once inside you enter into a surprisingly spacious lobby area which could provide storage for coats, shoes and bikes or alternatively be used as a study area. A flight of stairs leads up to the spacious landing with sash window providing natural light, and you find access to all rooms. The kitchen living room is a delightfully light space with two 12-pane southerly aspect sash windows letting the natural light flood in. They also provide lovely views of the village and beyond to the Midford valley. The room provides tall ceilings with decorative cornice and retains a central period fireplace. Modern kitchen units and built-in appliances with the flooring cleverly separated between the two areas by way of solid wood flooring and carpet. Bedroom one is a spacious double with hand built built-in...
Location
This property is located on the southern slopes of the city of Bath and is centrally situated in the highly desired village of Combe Down. Combe Down's rewarding valley top position provides stunning panoramic views of the city to the north with equally gratifying views of the Cotswold valleys to the south. The surrounding area cultivates ancient woodland which is the home of unique and local flora and fauna. The village itself has a very high sense of community spirit and self sufficiency. With local amenities providing every level of schooling and childcare, doctors surgery, dentists and pharmacies. Within the village there is a highly reputed car garage, award winning delicatessen, Bakery, hardware store and Co-op mini-market. Locally a Tesco Express with petrol station and a large Sainsburys supermarket can also be found. Every level of schooling can be found in the local vicinity with three nurseries, primary school, Ralph Allen senior school and three independent...
Entrance Lobby
Fitted hardwood laminate flooring throughout, ample space for further storage or use as a study space depending on needs, stairs to living accommodation with fitted carpet.
Landing
Spacious with fitted carpet throughout, doors to two double bedrooms, a large bathroom, kitchen/diner/ lounge, large storage cupboard with shelves and plumbing for a washing machine, fitted mains fire alarm, coving, wall mounted intercom system, large sash window, wooden balustrade.
Kitchen/ living space
Kitchen fittings including wall and base units and a solid wooden work surface, modern tiled splash back, stainless steel sink drainer unit, two 12-pane wooden sash windows to the front aspect, Hotpoint induction hob and oven with Hotpoint extractor hood over, integrated fridge, integrated freezer.
Living space:
Deep skirting boards throughout, coving to the ceiling, two radiators, original feature cast iron fireplace, built in wooden storage cupboard with shelving over, television point, space for a dining table, space for lounge furniture.
Bedroom One
Fitted carpet, coving to the ceiling, radiator, wooden sash window to the front aspect, built in wooden wardrobe with hanging rail and storage, deep skirting boards.
Bedroom Two
Neutral fitted carpet, wooden sash window, deep skirting boards, radiator.
Bathroom
Very spacious room with fitted bathroom suite which includes a deep bath with high quality mixer shower overhead with separate shower attachment and glass shower screen, modern designer tiles to the walls, wash hand basin, low level w.c, vinyl hardwood effect flooring, opaque wooden sash window, built in wooden storage closet with fitted Worcester combi boiler with some additional shelving, coving to the ceiling.
Storage
Shared storage room by entrance door.
Tenure
Share of freehold.
Management charge: £700 per year paid 6 monthly and includes any ground rent and building insurance. 999 lease with 981 years remaining.
Stamp Duty
There could be £5,200 Stamp Duty payable upon completion. First time buyers will be exempt.
Council Tax
Band - B
EPC Rating
N/A Listed Building
Viewings
This property is marketed by TYNINGS Ltd as a sole agent and viewings are strictly by appointment only. All viewings are accompanied and by prior arrangement.
Disclaimer
TYNINGS, their clients and any joint agents give notice that: They assume no responsibility for any statement that may be made in these particulars. These particulars do not form part of any offer or contract and must not be relied upon as statements or representations of fact. Any areas, measurements or distances are approximate. The text, photographs and plans are for guidance only and are not necessarily comprehensive. It should not be assumed that the property has all necessary planning; building regulation or other consents and TYNINGS have not tested any services, equipment or facilities. Purchasers must satisfy themselves by inspection or otherwise.
Brochures
Full Details- COUNCIL TAXA payment made to your local authority in order to pay for local services like schools, libraries, and refuse collection. The amount you pay depends on the value of the property.Read more about council Tax in our glossary page.
- Band: B
- PARKINGDetails of how and where vehicles can be parked, and any associated costs.Read more about parking in our glossary page.
- Yes
- GARDENA property has access to an outdoor space, which could be private or shared.
- Ask agent
- ACCESSIBILITYHow a property has been adapted to meet the needs of vulnerable or disabled individuals.Read more about accessibility in our glossary page.
- Ask agent
Energy performance certificate - ask agent
De Montalt Place, Combe Down, Bath
NEAREST STATIONS
Distances are straight line measurements from the centre of the postcode- Bath Spa Station1.3 miles
- Oldfield Park Station2.0 miles
- Freshford Station2.3 miles
About the agent
TYNINGS are a family run independent agent situated in the picturesque village of Combe Down, on the southern fringes of the Roman city of Bath.
We offer residential sales, lettings and property management services across the city of Bath and surrounding villages. As a local independent agent we understand that properties are as individual as the people who live in them and provide a tailored, personal and professional service to all our clients.
Our record of success has been bui
Industry affiliations



Notes
Staying secure when looking for property
Ensure you're up to date with our latest advice on how to avoid fraud or scams when looking for property online.
Visit our security centre to find out moreDisclaimer - Property reference 12481100. The information displayed about this property comprises a property advertisement. Rightmove.co.uk makes no warranty as to the accuracy or completeness of the advertisement or any linked or associated information, and Rightmove has no control over the content. This property advertisement does not constitute property particulars. The information is provided and maintained by TYNINGS, Bath. Please contact the selling agent or developer directly to obtain any information which may be available under the terms of The Energy Performance of Buildings (Certificates and Inspections) (England and Wales) Regulations 2007 or the Home Report if in relation to a residential property in Scotland.
*This is the average speed from the provider with the fastest broadband package available at this postcode. The average speed displayed is based on the download speeds of at least 50% of customers at peak time (8pm to 10pm). Fibre/cable services at the postcode are subject to availability and may differ between properties within a postcode. Speeds can be affected by a range of technical and environmental factors. The speed at the property may be lower than that listed above. You can check the estimated speed and confirm availability to a property prior to purchasing on the broadband provider's website. Providers may increase charges. The information is provided and maintained by Decision Technologies Limited. **This is indicative only and based on a 2-person household with multiple devices and simultaneous usage. Broadband performance is affected by multiple factors including number of occupants and devices, simultaneous usage, router range etc. For more information speak to your broadband provider.
Map data ©OpenStreetMap contributors.




