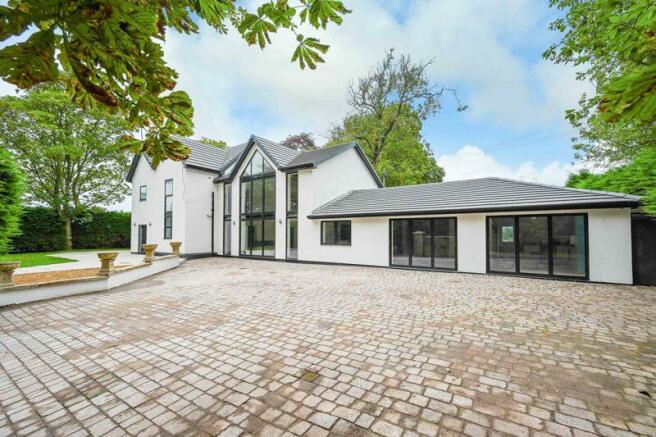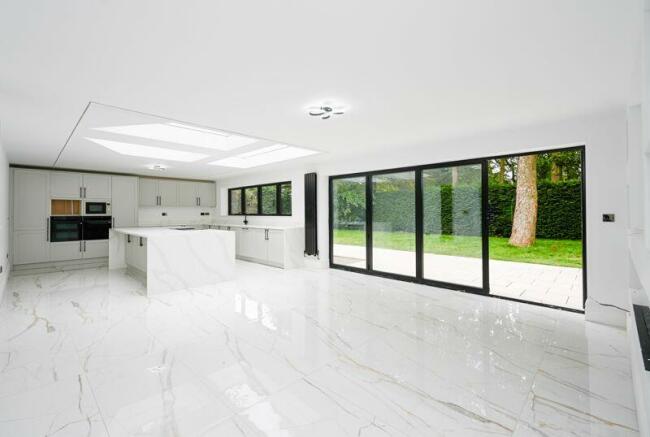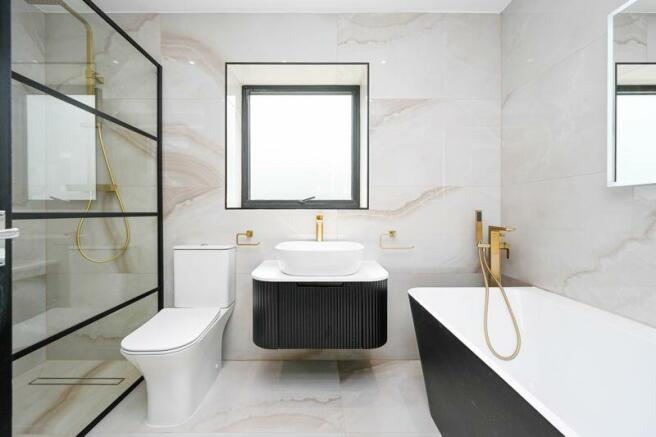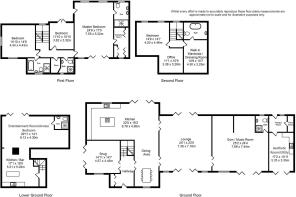
Springfield Road, Aughton

- PROPERTY TYPE
Detached
- BEDROOMS
5
- BATHROOMS
6
- SIZE
Ask agent
- TENUREDescribes how you own a property. There are different types of tenure - freehold, leasehold, and commonhold.Read more about tenure in our glossary page.
Ask agent
Key features
- Remarkable Detached Home
- Five Bedrooms
- Open Plan Family Dining Kitchen & Living Area
- Gym & Music Room
- Stylish Bar
- Beautifully Established Gardens
- Private Gated Access
- Exclusive Location
- Extensive Driveway & Forecourt Parking
Description
This remarkable home exemplifies design excellence, discreetly situated behind elegant gates on an expansive lot. Boasting exquisite living space, it features a contemporary interior adorned with bespoke craftsmanship throughout. With four inviting levels, a sophisticated finish, and immaculate décor, the property is designed to impress. Expansive windows frame picturesque views of the beautifully landscaped gardens, creating a serene and inviting atmosphere.
Perfectly positioned for convenience, this residence offers easy access to Liverpool and major motorway and rail networks, while the charming historic town centre of Ormskirk is just a short drive away.
The main level of this home is an entertainer’s dream, seamlessly connecting to the lower ground floor, both of which boast multiple living spaces that effortlessly transition to the outdoors. The outdoor areas are perfect for hosting gatherings, featuring ample space for an outdoor kitchen and BBQ. Additionally, an expansive rooftop deck, accessible from the master bedroom, offers a serene retreat with stunning views of the meticulously maintained private grounds. This combination of indoor and outdoor living spaces provides the ideal setting for relaxation and entertaining alike.
An internal inspection reveals an abundance of living space, showcasing exquisite details throughout. The impressive reception hallway features bespoke fitted cabinetry, setting the tone for the elegance found within. The expansive lounge boasts herringbone flooring, dual aspects, and two sets of bi-fold doors that open directly into the gardens, creating a seamless indoor-outdoor flow.
Additional highlights include a cosy snug, a dedicated gym and music room, and specialised spaces such as an aesthetics room and a therapy room. At the heart of the home is a magnificent open-plan family dining kitchen and living area, equipped with top-of-the-line appliances, stunning granite countertops, and gleaming porcelain flooring. The spacious island serves as a focal point, complemented by a media wall featuring a contemporary glass-fronted fireplace. A charming breakfast nook and entertaining space includes an integrated wine cooler, perfect for gatherings.
Natural light floods the area through large glass roof lights, and bi-fold doors provide convenient access to the gardens, enhancing the overall ambiance. Completing the ground floor is a practical downstairs shower room, adding to the functionality of this remarkable home.
The first floor showcases three stunning bedrooms, each thoughtfully designed for comfort and elegance. Two of these bedrooms feature luxurious en-suite bathrooms, while the master suite boasts the added indulgence of a spacious dressing room, creating a private sanctuary. The third bedroom is perfectly appointed, served by a pristine four-piece family bathroom adorned with exquisite tiling, a sumptuous standalone bath, and an integrated television for the ultimate relaxation experience.
Ascending to the second level, you’ll find an additional bedroom that doubles as a versatile home office area, ideal for those who desire a productive workspace at home. This level also includes a walk-in wardrobe/dressing room, providing ample storage and organisation. The en-suite bathroom, featuring a standalone bath, offers a sophisticated retreat for unwinding after a long day. Each space is designed with meticulous attention to detail, ensuring a harmonious blend of luxury and functionality throughout the home.
The lower ground floor is a haven for entertainment, featuring a spacious entertaining room that invites gatherings and celebrations. Adjacent to this inviting space is a stylish bar room complete with a well-equipped kitchen area, ensuring that hosting guests is both effortless and enjoyable. A practical three-piece shower room adds convenience, making this level perfect for entertaining without compromising on comfort.
Externally, the property boasts private gated access, leading to an extensive driveway and forecourt parking, providing ample space for your vehicles. The beautifully established gardens envelop the home, showcasing meticulously maintained lawns and an abundance of mature planting, creating a serene and picturesque environment. The paved patio areas surrounding the house offer generous space for outdoor dining and entertaining, ideal for alfresco gatherings or quiet moments in the sun. This remarkable property harmoniously combines luxury, convenience, and timeless elegance, making it the perfect retreat to call home.
This exclusive area is celebrated for its prestigious homes and offers effortless access to a wealth of amenities and conveniences. Just a short distance from the railway station, residents can easily commute to Liverpool city centre. The area is dotted with charming cafes, fine dining restaurants, and recreational services, including the esteemed Aughton Lawn Tennis Club.
Families will appreciate the presence of several highly regarded schools, catering to both primary and secondary education. Scarisbrick Hall, recognised as one of the region’s most accomplished independent schools, is conveniently located nearby.
Whether you’re in search of a tranquil retreat or a vibrant community atmosphere, this beautiful home provides a truly unique and aspirational lifestyle that caters to your every need.
Brochures
Property BrochureFull Details- COUNCIL TAXA payment made to your local authority in order to pay for local services like schools, libraries, and refuse collection. The amount you pay depends on the value of the property.Read more about council Tax in our glossary page.
- Ask agent
- PARKINGDetails of how and where vehicles can be parked, and any associated costs.Read more about parking in our glossary page.
- Yes
- GARDENA property has access to an outdoor space, which could be private or shared.
- Yes
- ACCESSIBILITYHow a property has been adapted to meet the needs of vulnerable or disabled individuals.Read more about accessibility in our glossary page.
- Ask agent
Energy performance certificate - ask agent
Springfield Road, Aughton
NEAREST STATIONS
Distances are straight line measurements from the centre of the postcode- Town Green Station1.0 miles
- Maghull North Station1.3 miles
- Aughton Park Station1.8 miles
Arnold and Phillips offer a fresh and exciting approach to selling, with a branded concept and a comprehensive team of respected individuals with the ability to deal with all professional enquiries pertaining to the property market including sales, lettings, surveys, land, rural, planning, project management, interior design and investments.
Notes
Staying secure when looking for property
Ensure you're up to date with our latest advice on how to avoid fraud or scams when looking for property online.
Visit our security centre to find out moreDisclaimer - Property reference 12395894. The information displayed about this property comprises a property advertisement. Rightmove.co.uk makes no warranty as to the accuracy or completeness of the advertisement or any linked or associated information, and Rightmove has no control over the content. This property advertisement does not constitute property particulars. The information is provided and maintained by Arnold & Phillips, Ormskirk. Please contact the selling agent or developer directly to obtain any information which may be available under the terms of The Energy Performance of Buildings (Certificates and Inspections) (England and Wales) Regulations 2007 or the Home Report if in relation to a residential property in Scotland.
*This is the average speed from the provider with the fastest broadband package available at this postcode. The average speed displayed is based on the download speeds of at least 50% of customers at peak time (8pm to 10pm). Fibre/cable services at the postcode are subject to availability and may differ between properties within a postcode. Speeds can be affected by a range of technical and environmental factors. The speed at the property may be lower than that listed above. You can check the estimated speed and confirm availability to a property prior to purchasing on the broadband provider's website. Providers may increase charges. The information is provided and maintained by Decision Technologies Limited. **This is indicative only and based on a 2-person household with multiple devices and simultaneous usage. Broadband performance is affected by multiple factors including number of occupants and devices, simultaneous usage, router range etc. For more information speak to your broadband provider.
Map data ©OpenStreetMap contributors.





