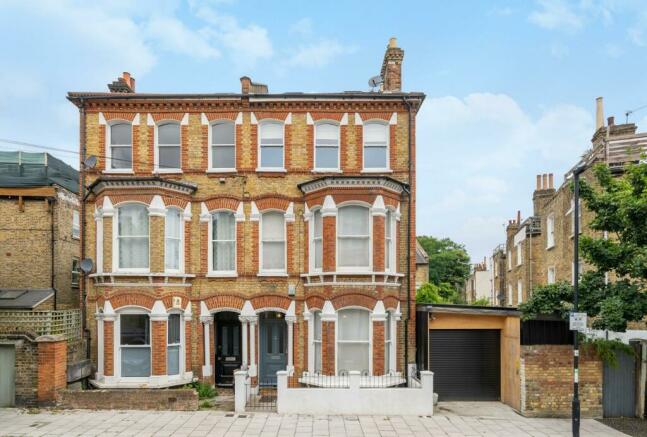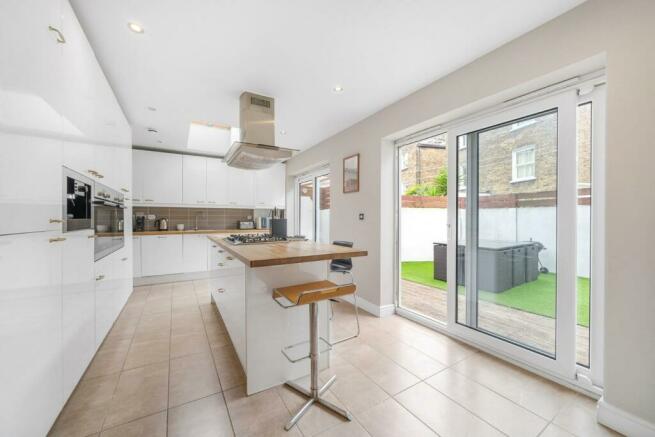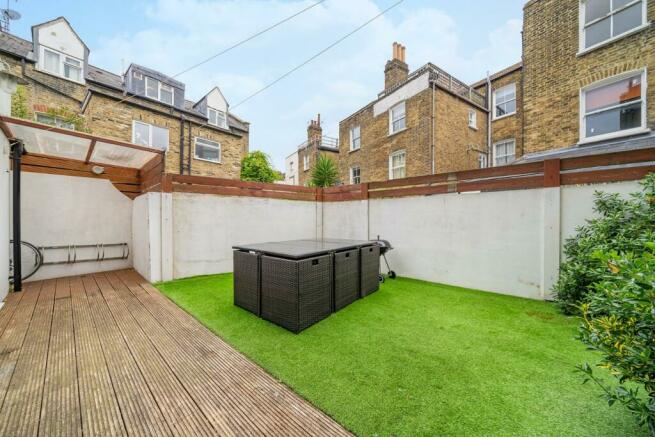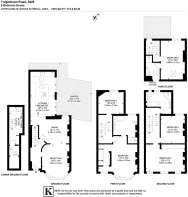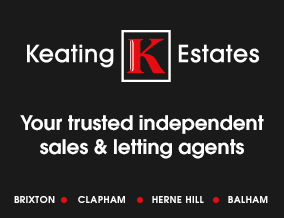
Tregothnan Road, SW9

- PROPERTY TYPE
House
- BEDROOMS
5
- BATHROOMS
3
- SIZE
1,978 sq ft
184 sq m
- TENUREDescribes how you own a property. There are different types of tenure - freehold, leasehold, and commonhold.Read more about tenure in our glossary page.
Freehold
Key features
- Five bedrooms
- Three bathrooms plus WC
- Semi-detached Victorian house
- Private garden
- Utility cellar
- Tasteful, neutral décor throughout
- Sought-after location between Clapham, Brixton and Stockwell
- Clapham High Street a six-minute stroll away
- Walking distance to Northern and Victoria lines
- Freehold
Description
Full Description - Keating Estates are delighted to present to market this beautiful five bedroom, three bathroom semi-detached Victorian house. The property is ideally positioned on Tregothnan Road, a quiet residential street which is popular for its character, feel and proximity to Clapham High Street with Brixton and Stockwell also nearby.
Attractively and thoughtfully configured this fantastic home strikes the ideal balance between contemporary living and preservation of features from the period of original build.
The dual aspect reception and dining rooms create a beautiful heart of the home with warming wooden floorboards and high ceilings creating the perfect ambience for entertaining around the dinner table to garden views, or relaxing on the sofa. Flooding the space with light, a large bay window stretches almost floor to ceiling, enhanced with contemporary feature lighting hung from ornate ceiling roses. The removal of a wall within the dining area aids the wonderful flow of light, ensuring an airy and modern feel, beautifully balanced with characterful features such as fireplaces and curvatures of walls.
Boasting almost a full wall of garden views, the well-designed separate kitchen provides an abundance of storage within tasteful gloss cabinetry reaching up to the ceilings, equipped with integrated appliances including two ovens. A central island topped with wooden worktops offers a more casual dining experience in the form of a sociable breakfast bar, ideal for conversing with loved ones whilst preparing dinner.
Sliding doors from the kitchen and French doors from the dining room allow a seamless transition to the private garden. Appealingly low-maintenance the walled garden has been designed and re-modelled to create a striking faux lawn for year-round greenery, providing the ideal spot in which to unwind with a book or dine al-fresco throughout the warmer months. A decked seating area runs the length of the garden into a sheltered store which wraps around the rear of the home, complete with bike storage.
Keeping the laundry neatly tucked away, a handy utility room is arranged within the cellar, making the most of the space on offer a convenient W.C. is also located here, with storage beyond.
Set over the first floor are the fifth bedroom, a versatile space currently a home office and guest room, and the principal suite. Spanning the entire width of the property, the principal suite is particularly impressive, a walk-in wardrobe is concealed behind a partition wall, creating a private dressing space and a luxurious headboard. An attractive bay window creates the ideal seating nook, and an original feature fireplace sits to the foot of the bed. This fantastic room is complete with a luxurious en-suite boasting his and hers sinks, a separate walk-in rain shower and bathtub with shelving and lighting features above, providing a soothing ambience for a soak in the bubbles, a true home-spa experience.
The second floor comprises a house bathroom, with similar luxurious attributes plus the addition of a TV, and two further double bedrooms, both with original fireplaces, high ceilings and the same tasteful neutral décor as the rest of the home. The largest of these has three sash windows and capacious built-in wardrobe space.
Peacefully atop the house is another attractive bedroom suite, bathed in natural light this soothing room has generous proportions and is complimented by another en-suite shower room. There is also access to the eaves, ideal for storing away those essential yet rarely used belongings.
Well-presented top-to-toe with a wonderfully low-maintenance garden, this fantastic, versatile home is ready to move into straight away, ideal for a stress-free move and appealing to a wide range of purchasers, early registration of interest is advised.
Tregothnan Road is an attractive residential street, located equidistant to amenities in the coveted Clapham-Brixton-Stockwell Triangle, appealing to purchasers looking to buy in all three of these sought-after locations. In one direction the vibrant and diverse Clapham High Street (five-minute stroll) offers great nightlife, the green open spaces of Clapham Common and Abbeville Village is also within walking distance. The new owner will benefit with access to the boutique cafes and shops in Clapham old Town and the weekend market on Venn Street is the perfect place to spend a lazy Saturday afternoon. Clapham North tube station (Northern Line) and Overground are also within a six-minute walk. In the other direction, there is all that Brixton (twelve-minute walk) has to offer with the extremely popular Brixton Village, large brand shops, Brockwell Park and cracking transport links at the start of the Victoria Line. The interchange of the Northern and Victoria lines at Stockwell station is also a leisurely eleven-minute walk. On the doorstep there are the shops and pubs of Landor Road, with The Kerb Garden urban orchard just around the corner. In short, a beautiful home in a convenient location, close to the action but far enough away to retain a real sense of calm.
Freehold.
Brochures
Tregothnan Road, SW9Brochure- COUNCIL TAXA payment made to your local authority in order to pay for local services like schools, libraries, and refuse collection. The amount you pay depends on the value of the property.Read more about council Tax in our glossary page.
- Band: F
- PARKINGDetails of how and where vehicles can be parked, and any associated costs.Read more about parking in our glossary page.
- Ask agent
- GARDENA property has access to an outdoor space, which could be private or shared.
- Yes
- ACCESSIBILITYHow a property has been adapted to meet the needs of vulnerable or disabled individuals.Read more about accessibility in our glossary page.
- Ask agent
Tregothnan Road, SW9
NEAREST STATIONS
Distances are straight line measurements from the centre of the postcode- Clapham North Station0.2 miles
- Clapham High Street Station0.3 miles
- Stockwell Station0.4 miles



One of London's leading independent estate agencies, Keating Estates passionately believe that our family run ethos and our collective centuries of Estate Agency experience can make an estate agency a valued local business for local residents like you and us. We think this is borne up as the vast majority of our business comes from word of mouth and recommendation today, as it always has.
Our MissionKeating Estates have spent more than a decade stripping down agency and rebuilding it from the ground up. We passionately believe that our collective centuries of Estate Agency experience and a family run ethos can be used to make an estate agency a valued local business for local residents like us. The vast majority of our business comes from word of mouth and recommendation today, as it always has. We work with many owner occupier vendors and single property landlords, all the way up to the UK's largest private landlord and some of the biggest and most prestigious development companies in London.
From the outset, our mission has been to provide a friendly and efficient service to our clients, no matter who they are. We are a young, vibrant team of experienced and long-term professionals, all proud of the service we provide. A pride that is born in our innovative marketing techniques and proactive approach to selling and letting houses. Because we are and will remain independent, we really can tailor our service to the requirements of our clients.
We are confident you will notice the difference between our competitors and us as so many now do. We really can sell or let your property quicker and more painlessly and in most cases, for more money than you might expect. All by being very old fashioned about our service and ultra modern with our marketing.
Notes
Staying secure when looking for property
Ensure you're up to date with our latest advice on how to avoid fraud or scams when looking for property online.
Visit our security centre to find out moreDisclaimer - Property reference 33324038. The information displayed about this property comprises a property advertisement. Rightmove.co.uk makes no warranty as to the accuracy or completeness of the advertisement or any linked or associated information, and Rightmove has no control over the content. This property advertisement does not constitute property particulars. The information is provided and maintained by Keating Estates, Clapham. Please contact the selling agent or developer directly to obtain any information which may be available under the terms of The Energy Performance of Buildings (Certificates and Inspections) (England and Wales) Regulations 2007 or the Home Report if in relation to a residential property in Scotland.
*This is the average speed from the provider with the fastest broadband package available at this postcode. The average speed displayed is based on the download speeds of at least 50% of customers at peak time (8pm to 10pm). Fibre/cable services at the postcode are subject to availability and may differ between properties within a postcode. Speeds can be affected by a range of technical and environmental factors. The speed at the property may be lower than that listed above. You can check the estimated speed and confirm availability to a property prior to purchasing on the broadband provider's website. Providers may increase charges. The information is provided and maintained by Decision Technologies Limited. **This is indicative only and based on a 2-person household with multiple devices and simultaneous usage. Broadband performance is affected by multiple factors including number of occupants and devices, simultaneous usage, router range etc. For more information speak to your broadband provider.
Map data ©OpenStreetMap contributors.
