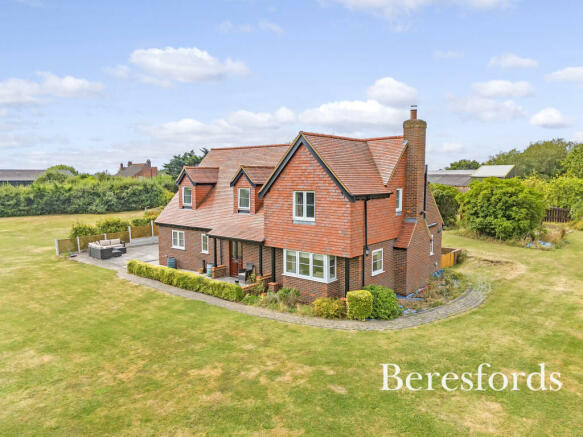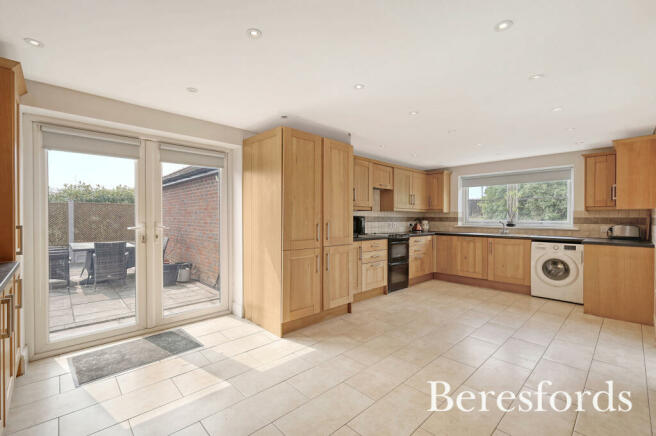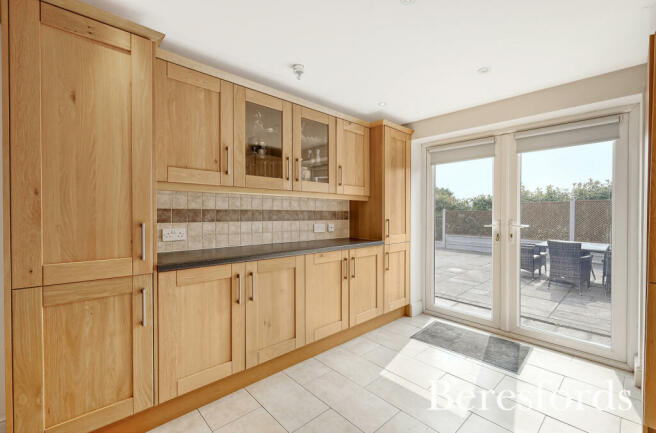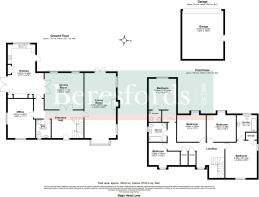
Nags Head Lane, Upminster, RM14

- PROPERTY TYPE
Detached
- BEDROOMS
5
- BATHROOMS
4
- SIZE
Ask agent
- TENUREDescribes how you own a property. There are different types of tenure - freehold, leasehold, and commonhold.Read more about tenure in our glossary page.
Freehold
Key features
- NO ONWARD CHAIN
- Significant Plot - Set within Approximately 3 Acres Of Land
- SOUGHT AFTER LOCATION - Countryside Views
- Private, Secluded & Quiet Location
- Easy access to M25, A12 and A127
- Closest Train Stations Harold Wood Train Station & Upminster Train Station
- Easy access to Forestry Commission Thames Chase Harold Court Woods, Pages Woods and Tylers Common.
- Kitchen
- Lounge/Diner
- Separate Dining Room
Description
Key Features:
No Onward Chain: Quick and uncomplicated purchase process.
Significant Plot: Set within approximately 3 acres of land, offering expansive outdoor space.
Sought After Location: Enjoy stunning countryside views in a tranquil, secluded setting.
Private and Quiet: The property is located in a peaceful area with no-through traffic, offering complete privacy.
Excellent Connectivity: Easy access to M25, A12, and A127 for seamless travel.
Local Amenities & Attractions:
Closest Train Stations: Harold Wood Train Station and Upminster Train Station, providing quick access to London.
Nearby Nature: Proximity to Forestry Commission Thames Chase, Harold Court Woods, Pages Woods, and Tylers Common for outdoor activities.
Interior Features:
Kitchen: A modern and well-equipped kitchen.
Lounge/Diner: Spacious lounge/diner with ample natural light, perfect for family gatherings and entertaining. Features heating from a cosy wood-burning stove.
Separate Dining Room: Ideal for formal dining occasions.
Office: Dedicated home office space, ideal for remote working.
Underfloor Heating: Efficient underfloor heating throughout the property powered by a ground source heat pump.
Four bathrooms including a ground floor shower room, upstairs family bathroom and two en-suites.
Bedroom Accommodation:
Five Great Size Bedrooms: Spacious and well-appointed bedrooms, providing comfort for the entire family.
Exterior Features:
Off-Street Parking: Ample parking space for multiple vehicles.
Double Garage: Secure parking and additional storage space.
Two Private Patio Areas: Perfect for outdoor dining, entertaining, or relaxation.
Outbuilding/Summerhouse: Versatile additional space that can be used as a summerhouse, studio, or home office.
Additional Information:
Ground Source Heat Pump: All-electric heating system with a ground source heat pump connected to underfloor heating, providing energy efficiency.
No Mains Gas: The property is not connected to mains gas, adding to its eco-credibility.
Klargester Treatment Plant: Environmentally friendly drainage system with reduced Water Company charges.
Shared Track Access: Access to the property is via a shared track with no liability for maintenance, as this is managed by a nearby veterinary practice.
Uplift Clause: Due to potential future redevelopment for residential purposes, an Uplift Clause will be included in the sale.
This exceptional property offers a rare opportunity to acquire a spacious family home set within an expansive 3 acre plot. With scope for further enhancement or redevelopment, subject to necessary planning consents, this home perfectly balances privacy, convenience, and the beauty of the countryside. Don't miss out on this unique opportunity—schedule a viewing today!
Entrance Hall
Living Room:
26' 2" x 12' 8"
Dining Room:
14' 6" x 15' 8"
Kitchen:
21' 7" x 14' 8"
Office:
15' 9" x 11' 1"
Three Piece Shower Room:
7' 6" x 5' 11"
Landing
Bedroom One:
15' 0" x 12' 8"
Three Piece En-Suite:
9' 11" x 8' 0"
Bedroom Two:
17' 4" x 11' 1"
Three Piece En-Suite
Bedroom Three:
12' 0" x 11' 7"
Bedroom Four:
12' 0" x 11' 9"
Bedroom Five:
10' 2" x 12' 6"
Four Piece Family Bathroom:
7' 9" x 7' 5"
Two Private Patio Areas
Set Within Approximately 3 Acres Of Land
Outbuilding / Summerhouse
Off Street Parking For Multiple Cars
Brochures
Particulars- COUNCIL TAXA payment made to your local authority in order to pay for local services like schools, libraries, and refuse collection. The amount you pay depends on the value of the property.Read more about council Tax in our glossary page.
- Band: G
- PARKINGDetails of how and where vehicles can be parked, and any associated costs.Read more about parking in our glossary page.
- Yes
- GARDENA property has access to an outdoor space, which could be private or shared.
- Yes
- ACCESSIBILITYHow a property has been adapted to meet the needs of vulnerable or disabled individuals.Read more about accessibility in our glossary page.
- Ask agent
Nags Head Lane, Upminster, RM14
NEAREST STATIONS
Distances are straight line measurements from the centre of the postcode- Harold Wood Station1.0 miles
- Gidea Park Station2.3 miles
- Emerson Park Station2.4 miles



Upminster has consistently been one of the most sought after places to live not just in Essex but across Greater London and the Home Counties.
A major reason for this is its exceptional rail connections into London by mainline and Underground and nearby access to the M25.
The bond between Beresfords and Upminster goes back nearly half a century to when the Company opened its first branch in a tiny office in Corbets Tey Road in 1968.
Notes
Staying secure when looking for property
Ensure you're up to date with our latest advice on how to avoid fraud or scams when looking for property online.
Visit our security centre to find out moreDisclaimer - Property reference NBC241126. The information displayed about this property comprises a property advertisement. Rightmove.co.uk makes no warranty as to the accuracy or completeness of the advertisement or any linked or associated information, and Rightmove has no control over the content. This property advertisement does not constitute property particulars. The information is provided and maintained by Beresfords, at Upminster. Please contact the selling agent or developer directly to obtain any information which may be available under the terms of The Energy Performance of Buildings (Certificates and Inspections) (England and Wales) Regulations 2007 or the Home Report if in relation to a residential property in Scotland.
*This is the average speed from the provider with the fastest broadband package available at this postcode. The average speed displayed is based on the download speeds of at least 50% of customers at peak time (8pm to 10pm). Fibre/cable services at the postcode are subject to availability and may differ between properties within a postcode. Speeds can be affected by a range of technical and environmental factors. The speed at the property may be lower than that listed above. You can check the estimated speed and confirm availability to a property prior to purchasing on the broadband provider's website. Providers may increase charges. The information is provided and maintained by Decision Technologies Limited. **This is indicative only and based on a 2-person household with multiple devices and simultaneous usage. Broadband performance is affected by multiple factors including number of occupants and devices, simultaneous usage, router range etc. For more information speak to your broadband provider.
Map data ©OpenStreetMap contributors.





