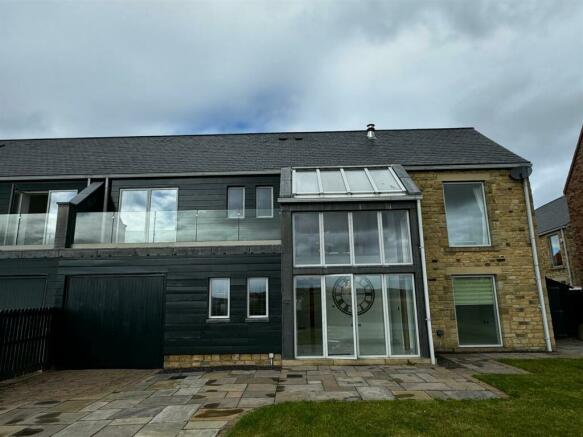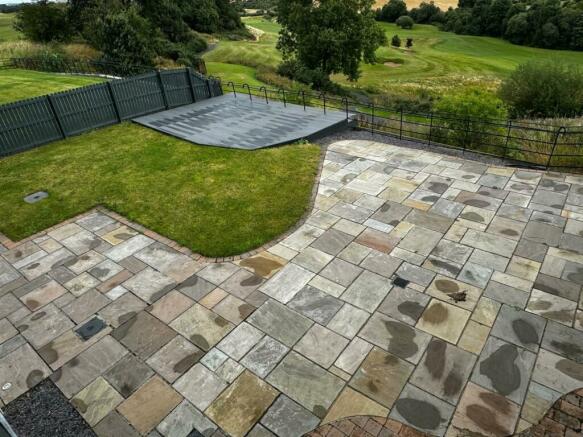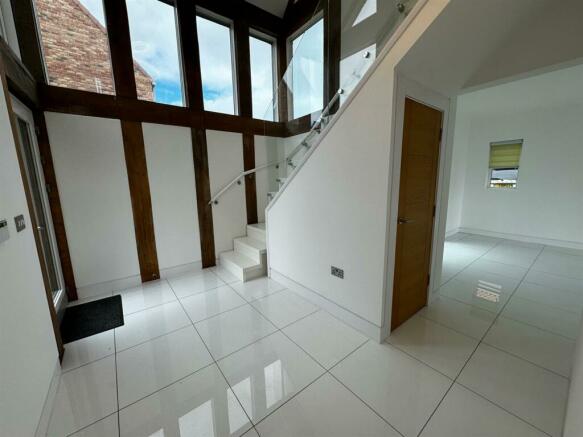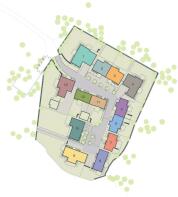Durham
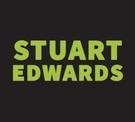
Letting details
- Let available date:
- 01/10/2024
- Deposit:
- £3,000A deposit provides security for a landlord against damage, or unpaid rent by a tenant.Read more about deposit in our glossary page.
- Min. Tenancy:
- Ask agent How long the landlord offers to let the property for.Read more about tenancy length in our glossary page.
- Let type:
- Long term
- Furnish type:
- Unfurnished
- Council Tax:
- Ask agent
- PROPERTY TYPE
Semi-Detached
- BEDROOMS
4
- BATHROOMS
2
- SIZE
1,540 sq ft
143 sq m
Key features
- RARELY AVAILABLE RENTAL ACCOMMODATION
- EXCLUSIVE GATED DEVELOPMENT
- MAGNIFICENT SURROUNDING VIEWS
- ENERGY EFFICIANT LIVING SPACE
- 3 DOUBLE BEDROOMS
- SUPERB FITTINGS THROUGHOUT
- GARAGE & OFF ROAD PARKING
- REAR GARDEN
Description
Constructed by the award winning Dere Street Homes in 2016, 5 Hill Top Farm is an architect designed farmhouse style property situated within a gated development. The property enjoys magnificent surrounding countryside views, adjacent to the Cathedral Golf Course and is within close proximity to Ramside hall Hotel and its facilities.
Set within a cluster of 13 high end properties this home certainly comes with a wow factor.
Full Description - LUXURY RENTAL ACCOMMDATION RARELY AVAILABLE.
Constructed by the award winning Dere Street Homes in 2016, 5 Hill Top Farm is an architect designed farmhouse style property situated within a gated development. The property enjoys magnificent surrounding countryside views, adjacent to the Cathedral Golf Course and is within close proximity to Ramside hall Hotel and its facilities.
Set within a cluster of 13 high end properties this home certainly comes with a wow factor.
Two secure entrance gates provide access onto this exclusive development with long sweeping driveway on the curtilage of the golf course.
The entrance to this home is flooded with natural light into the open plan family living space with luxury porcelain tiled flooring throughout. The lounge has a recessed feature fireplace for those cosy winter evenings and opens onto the fully equipped modern kitchen with useful utility room, cloakroom/wc and fabulous dining area with floor to ceiling triple glazed windows enjoying the breath-taking surrounding views.
A contemporary glass staircase leads to the first floor gallery style landing, again flooded with an abundance of natural light. The primary bedroom is exceptional with its own dressing room, en-suite shower room and glass balcony to enjoy elevated views to the rear. in addition, there's a further two double bedrooms and a stylish family bathroom suite with free standing bath and separate walk-in shower cubicle.
Externally there is one off road parking space to the front and additional off road parking is provided at the rear and this is accessed via the integral garage.
The rear garden is a tranquil space to enjoy this properties unique and wonderful setting with large Indian sandstone patio, laid lawn and raised decking area.
This property was constructed with modern energy efficient living in mind. Within the home there is a heat recovery system venting warm air through the property as well as having under floor heating to all rooms and triple glazing throughout. Additionally air conditioning is also available to all rooms.
Set less than 3 miles from the Historic Durham City with its delightful cobbled streets and a range of local and regional retailers and a number of well regarded restaurants and bars. The A(M) Motorway is also close by to provide access to Newcastle which lies approximately 18 miles away as well as providing access to both the north and south of the region.
Superbly finished this home offers an exclusive location and luxury boutique style living, many could only dream of.
Properties of this calibre are not available long on the rental market, therefore early viewings are strongly recommended.
Entrance Hallway - Magnificent open entrance hallway with triple glazed entrance door, porcelain tiled flooring, storage cupboard and glass feature staircase to the first floor rooms.
Lounge - 3.81m x 5.97m (12'5" x 19'7") - Recessed feature fireplace with inset multi fuel log burner, porcelain tiled flooring, smoke detector, and electronic blinds.
Kitchen - 2.51m x 3.18m (8'2" x 10'5") - Range of handless wall and floor units with luxury marble worktops incorporating upstands and inset stainless steel sink and drainer unit with mixer tap. Integrated fridge/freezer, dishwasher, double oven, microwave, ceramic hob and extractor hood. Spot lighting, smoke detector, and porcelain tiled flooring leading through to the dining area.
Dining Area - 4.01m x 3.10m (13'1" x 10'2") - A fabulous dining space with large floor to ceiling triple glazed window with skylights above to enjoy the fabulous surrounding views. This room boasts porcelain tiled flooring and has an access door to the large patio area and garden. Additionally this space opens on to both the lounge and kitchen to provide open plan living to the ground floor.
Utility - 2.86m 1.7m (9'4" 5'6") - A range of handless wall and floor units with laminate worktops incorporating upstands and inset stainless steel sink and drainer unit with mixer tap. Automatic washing machine, porcelain tiled flooring and door to the garage.
Cloakroom/Wc - 1.91m x 1.51m (6'3" x 4'11") - Cloe coupled wc, vanity unit with inset wash hand basin and tiled splashback, chrome heated towel rail, porcelain tiled flooring and spot lighting.
Study - 2.54m x 2.37m (8'3" x 7'9") - Porcelain tiled flooring.
Landing - Stunning feature landing flooded with natural light from the large triple glazed windows.
Primary Bedroom - 3.13m x 3.9m (10'3" x 12'9") - Dressing table with drawers and large triple glazed door to the balcony enjoying the surrounding views.
Dressing Room - 2.59m x 2.69m (8'5" x 8'9") - Range of fitted wardrobes with drawers, shelving and hanging rails.
En-Suite - 2.29m x 2.69m (7'6" x 8'9") - Close coupled wc, vanity unit with inset wash hand basin, double shower cubicle with mains fed shower, tiled splashbacks and flooring, spot lighting and chrome heated towel rail.
Bedroom 2 - 3.93m 2.75m (12'10" 9'0") -
Bedroom 3 - 3.83m x 3.1m (12'6" x 10'2") - Electronic blinds.
Bathroom - 2.14m x 3.12m (7'0" x 10'2") - Close coupled wc, vanity unit with inset wash hand basin, freestanding bath, corner shower cubicle with mains fed shower, tiled splashbacks and flooring, spot lighting and chrome heated towel rail.
Externally - To the front there is one off road parking space and there is additional parking to the rear and is accessed via the garage.
The rear garden boasts fabulous views and has a large Indian sandstone patio area, decking and laid lawn.
Garage - 3.09m x 8.31m (10'1" x 27'3") - With electronic up and over doors at both ends to allow off road parking to the rear of the property. Additionally the garage also has electric and a water supply.
Epc. - EPC Rating - B
EPC Link -
Tenant Fees. - A refundable holding deposit of a weeks rent to reserve a property. This is deductible from the first months rent.
A refundable tenancy deposit of one month’s rent.
£50 charge for variation, assignment, or novation of a tenancy.
Cutting charge for a replacement key.
Interest on late rent payments, if the rent is outstanding for 14 days or more. The interest rate is 3% above the Bank of England base rate for each day the rent is unpaid.
Client Money Protection. - Bluepace (Durham) Limited Trading as Stuart Edwards Estate Agents is part of the Money Shield Client Money Protection scheme.
Property Portals. - We are proud to be affiliated with the UK's leading property portals.
Our properties are displayed on Rightmove.co.uk, Zoopla.co.uk & OnTheMarket.com.
Property Viewing. - Contact Stuart Edwards Estate Agents for an appointment to view.
Important Information. - Please note that all sizes have been measured with an electronic measure tape and are approximations only. Under the terms of the Misdescription Act we are obliged to point out that none of these services have been tested by ourselves. We cannot vouch that any of the installations described in these particulars are in perfect working order. We present the details of this property in good faith and they were accurate at the time of which we inspected the property. Stuart Edwards for themselves and for the vendors or lessors of this property whose agents they are, give notice, that: (1) the particulars are produced in good faith, are set out as a general guide only, and do not constitute any part of a contract; (2) no person in the employment of Stuart Edwards has the authority to make or give any representation or warranty in relation to this property.
The Property Ombudsman. - Membership is held with The Property Ombudsman for sales and lettings.
Thanks. - Thank you for accessing these details. Should there be anything further we can assist with, please contact our office.
Please note Stuart Edwards Estate Agents is the trading name for Bluepace Durham Ltd.
Brochures
DurhamEPC- COUNCIL TAXA payment made to your local authority in order to pay for local services like schools, libraries, and refuse collection. The amount you pay depends on the value of the property.Read more about council Tax in our glossary page.
- Band: F
- PARKINGDetails of how and where vehicles can be parked, and any associated costs.Read more about parking in our glossary page.
- Yes
- GARDENA property has access to an outdoor space, which could be private or shared.
- Yes
- ACCESSIBILITYHow a property has been adapted to meet the needs of vulnerable or disabled individuals.Read more about accessibility in our glossary page.
- Ask agent
Energy performance certificate - ask agent
Durham
NEAREST STATIONS
Distances are straight line measurements from the centre of the postcode- Durham Station2.8 miles
- Chester-le-Street Station5.2 miles
About the agent
One of Durham's Most Experienced Property Professionals
Stuart Edwards has been successfully selling and letting houses in Durham City since 1971. We pride ourselves in offering a professional service at a competitive price.
Our family run business is made up of friendly, professional people who have extensive experience of the housing market. We understand estate agencies come and go, but Stuart Edwards Estate Agents has consistently secured high levels of sales throughout a 40 y
Notes
Staying secure when looking for property
Ensure you're up to date with our latest advice on how to avoid fraud or scams when looking for property online.
Visit our security centre to find out moreDisclaimer - Property reference 33324265. The information displayed about this property comprises a property advertisement. Rightmove.co.uk makes no warranty as to the accuracy or completeness of the advertisement or any linked or associated information, and Rightmove has no control over the content. This property advertisement does not constitute property particulars. The information is provided and maintained by Stuart Edwards, Durham. Please contact the selling agent or developer directly to obtain any information which may be available under the terms of The Energy Performance of Buildings (Certificates and Inspections) (England and Wales) Regulations 2007 or the Home Report if in relation to a residential property in Scotland.
*This is the average speed from the provider with the fastest broadband package available at this postcode. The average speed displayed is based on the download speeds of at least 50% of customers at peak time (8pm to 10pm). Fibre/cable services at the postcode are subject to availability and may differ between properties within a postcode. Speeds can be affected by a range of technical and environmental factors. The speed at the property may be lower than that listed above. You can check the estimated speed and confirm availability to a property prior to purchasing on the broadband provider's website. Providers may increase charges. The information is provided and maintained by Decision Technologies Limited. **This is indicative only and based on a 2-person household with multiple devices and simultaneous usage. Broadband performance is affected by multiple factors including number of occupants and devices, simultaneous usage, router range etc. For more information speak to your broadband provider.
Map data ©OpenStreetMap contributors.
