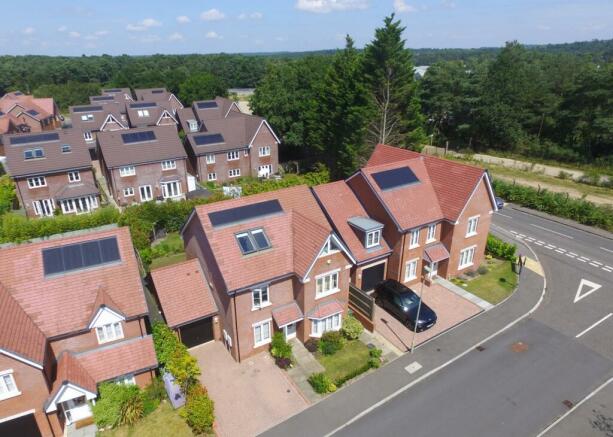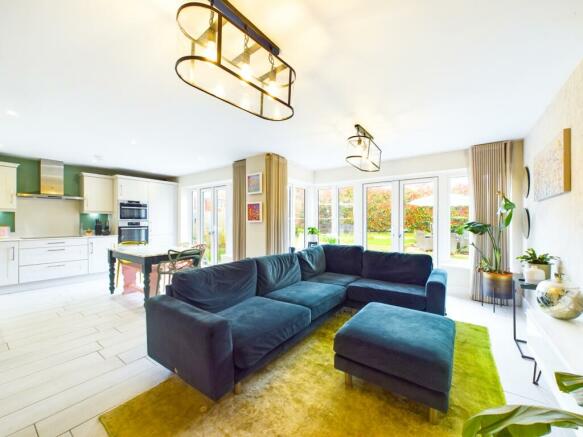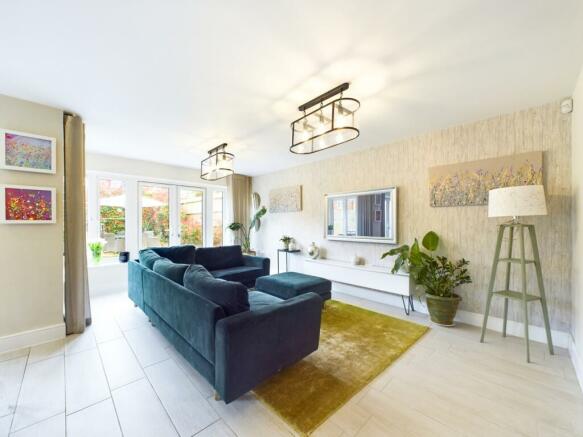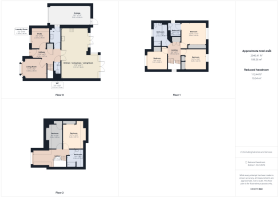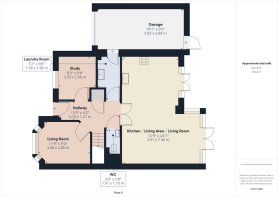Heatherfields Way, Whitehill, Bordon, Hampshire, GU35

- PROPERTY TYPE
Detached
- BEDROOMS
5
- BATHROOMS
3
- SIZE
1,976 sq ft
184 sq m
- TENUREDescribes how you own a property. There are different types of tenure - freehold, leasehold, and commonhold.Read more about tenure in our glossary page.
Freehold
Key features
- Former Show Home
- Detached Home
- 5 Bedrooms, 3 Bathrooms
- Open Plan Living
- Potential to Convert Garage
- Landscaped Back Garden
- Solar Panels and Fibre Broadband
- Underfloor Heating
- Opposite Woodland at Hogmoor Inclosure
- Home Office and Snug
Description
Discover the epitome of modern living in this meticulously crafted home, designed and formerly showcased by Kebbel Homes. Occupied only since 2022, this residence unfolds over three expansive floors, each meticulously detailed to offer a blend of luxury, functionality, and comfort.
The ground floor introduces a versatile layout with high-specification finishes, starting with a bright, inviting hallway that seamlessly connects the home's diverse spaces. The front section hosts a cozy living room or snug, complemented by a dedicated home office across the hall. Practicality is embodied in a well-appointed laundry room leading to the garage, alongside a convenient ground-floor cloakroom.
The real heart of this home is the open-plan area at the rear, designed for modern lifestyles. The kitchen boasts quality granite countertops atop light grey cabinetry, complemented by an integrated dishwasher, fridge freezer, and a double eye-level AEG oven. Adjacent, space is allocated for a banquet-sized dining table in front of double doors that open to the meticulously landscaped rear garden. The living area extends towards the back, offering another point of access to the outdoor space, perfect for indoor-outdoor living.
The garage, previously the show home office, is a unique feature with a garage door at the front, a single door at the rear, two skylights, and a mezzanine storage space. Its potential for conversion into additional living space or a separate annex adds a layer of intrigue to the property.
The first floor houses three generously sized bedrooms, each with built-in wardrobes, including a principal bedroom with a luxurious ensuite featuring grey marble tiles and a spa-style walk-in shower. A family bathroom, reminiscent of a 5-star hotel, services the remaining bedrooms.
Ascend to the top floor to discover two additional bedrooms, another modern bathroom, and a galleried landing versatile enough for a living area, library, or yoga space.
Externally, the home doesn't disappoint with professionally landscaped gardens, multiple outdoor relaxation and dining areas, and a driveway accommodating two family cars. The property is equipped with multi-zone heating, underfloor heating on the ground floor, fibre broadband access points, and solar panels for efficient living. The home also comes with the reamainer 7 and half years of its NHBC new home warranty.
Its location opposite Hogmoor Inclosure, with 100 acres of woodland walks and activity trails, enhances the home's appeal, offering a serene backdrop to this unparalleled living experience.
- COUNCIL TAXA payment made to your local authority in order to pay for local services like schools, libraries, and refuse collection. The amount you pay depends on the value of the property.Read more about council Tax in our glossary page.
- Band: F
- PARKINGDetails of how and where vehicles can be parked, and any associated costs.Read more about parking in our glossary page.
- Yes
- GARDENA property has access to an outdoor space, which could be private or shared.
- Yes
- ACCESSIBILITYHow a property has been adapted to meet the needs of vulnerable or disabled individuals.Read more about accessibility in our glossary page.
- Ask agent
Heatherfields Way, Whitehill, Bordon, Hampshire, GU35
NEAREST STATIONS
Distances are straight line measurements from the centre of the postcode- Liphook Station4.5 miles
- Alton Station4.7 miles
- Bentley Station4.8 miles
Notes
Staying secure when looking for property
Ensure you're up to date with our latest advice on how to avoid fraud or scams when looking for property online.
Visit our security centre to find out moreDisclaimer - Property reference 10427760. The information displayed about this property comprises a property advertisement. Rightmove.co.uk makes no warranty as to the accuracy or completeness of the advertisement or any linked or associated information, and Rightmove has no control over the content. This property advertisement does not constitute property particulars. The information is provided and maintained by EweMove, Covering South East England. Please contact the selling agent or developer directly to obtain any information which may be available under the terms of The Energy Performance of Buildings (Certificates and Inspections) (England and Wales) Regulations 2007 or the Home Report if in relation to a residential property in Scotland.
*This is the average speed from the provider with the fastest broadband package available at this postcode. The average speed displayed is based on the download speeds of at least 50% of customers at peak time (8pm to 10pm). Fibre/cable services at the postcode are subject to availability and may differ between properties within a postcode. Speeds can be affected by a range of technical and environmental factors. The speed at the property may be lower than that listed above. You can check the estimated speed and confirm availability to a property prior to purchasing on the broadband provider's website. Providers may increase charges. The information is provided and maintained by Decision Technologies Limited. **This is indicative only and based on a 2-person household with multiple devices and simultaneous usage. Broadband performance is affected by multiple factors including number of occupants and devices, simultaneous usage, router range etc. For more information speak to your broadband provider.
Map data ©OpenStreetMap contributors.
