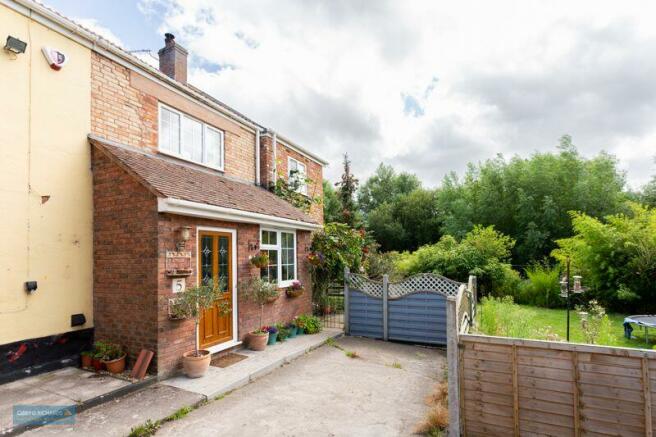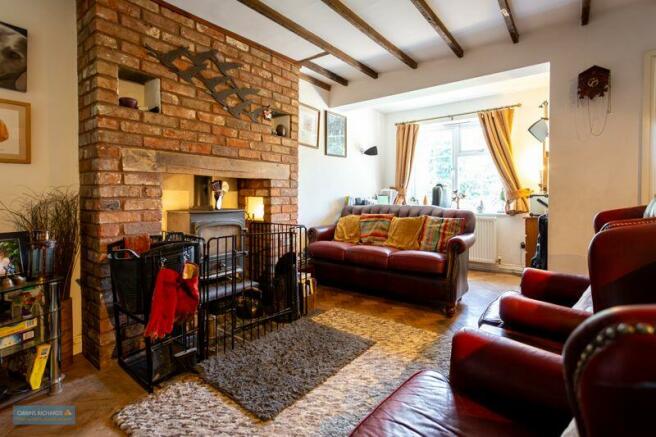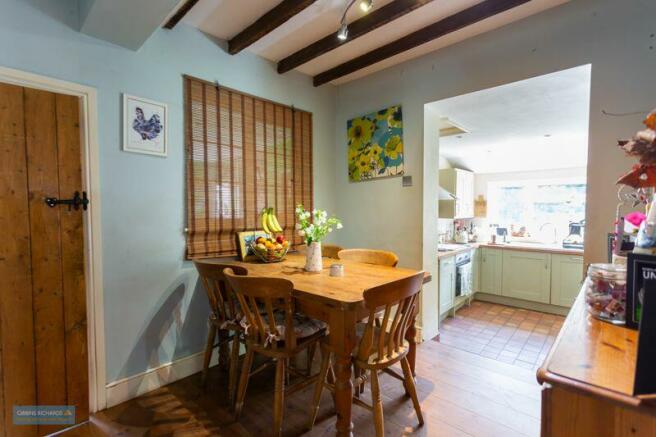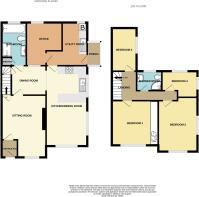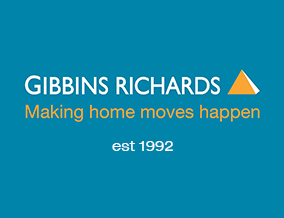
Somerset Bridge, Bridgwater

- PROPERTY TYPE
End of Terrace
- BEDROOMS
4
- BATHROOMS
2
- SIZE
Ask agent
- TENUREDescribes how you own a property. There are different types of tenure - freehold, leasehold, and commonhold.Read more about tenure in our glossary page.
Freehold
Key features
- EXTENDED FOUR BEDROOM COTTAGE
- DOUBLE GLAZING THROUGHOUT
- OIL CENTRAL HEATING
- THREE CAR CARPORT / MULTIPLE OFF ROAD PARKING
- HALF AN ACRE PLOT
- GROUND FLOOR BATHROOM / FIRST FLOOR SHOWER ROOM
- PERFECT FOR THE KEEN GARDENER
- EASY ACCESS TO THE M5 MOTORWAY
- WHAT 3 WORDS: FACED.SEASON.FOAL
Description
Entrance Hall
Leading to;
Sitting Room
17' 5'' x 12' 6'' (5.30m x 3.81m) (max)
Front aspect window. Brick fireplace with wood burner and wooden beams to ceiling. Stairs to first floor.
Dining Room
10' 0'' x 8' 2'' (3.05m x 2.49m)
Steps down to kitchen. Door to bathroom.
Bathroom
11' 2'' x 6' 6'' (3.40m x 1.98m)
Rear aspect obscure window. Equipped in a four piece suite comprising low level WC, wash hand basin, bath and walk-in shower. Heated towel rail. Storage cupboard.
Kitchen/Dining Room
21' 1'' x 10' 1'' (6.42m x 3.07m)
Dual side and front aspect windows. Integrated electric oven and hob, dishwasher. Door to;
Utility Room
Rear aspect window. Doors to office and porch. Space and plumbing for washing machine. Boiler.
Office
11' 3'' x 9' 4'' (3.43m x 2.84m) (max)
Rear aspect window.
First Floor Landing
Doors to four bedrooms and shower room.
Bedroom 1
11' 7'' x 10' 5'' (3.53m x 3.17m)
Front aspect window. Built-in wardrobes.
Bedroom 2
13' 4'' x 9' 7'' (4.06m x 2.92m)
Front and side aspect windows.
Bedroom 3
11' 1'' x 6' 6'' (3.38m x 1.98m)
Side aspect window.
Bedroom 4
9' 8'' x 7' 5'' (2.94m x 2.26m)
Shower Room
6' 6'' x 4' 9'' (1.98m x 1.45m)
Rear aspect obscure window. Fitted in a three piece suite comprising low level WC, wash hand basin and walk-in shower.
Outside
Externally the property is set within a good size plot with triple car port, off road parking for multiple vehicles.
AGENTS NOTE
We believe there is a historic right of way for the neighbouring properties that has not been used for over 20 years. Further information can be obtained through your legal representative.
Brochures
Property BrochureFull Details- COUNCIL TAXA payment made to your local authority in order to pay for local services like schools, libraries, and refuse collection. The amount you pay depends on the value of the property.Read more about council Tax in our glossary page.
- Band: A
- PARKINGDetails of how and where vehicles can be parked, and any associated costs.Read more about parking in our glossary page.
- Yes
- GARDENA property has access to an outdoor space, which could be private or shared.
- Ask agent
- ACCESSIBILITYHow a property has been adapted to meet the needs of vulnerable or disabled individuals.Read more about accessibility in our glossary page.
- Ask agent
Energy performance certificate - ask agent
Somerset Bridge, Bridgwater
NEAREST STATIONS
Distances are straight line measurements from the centre of the postcode- Bridgwater Station0.8 miles



Gibbins Richards is a privately owned independent estate agents established in 1992. We are also proud members of the Estate Agency Ombudsman.
The perfect combination of hard work, specialist knowledge and a sheer determination to succeed has ensured we are now the leading estate agents in Taunton, Bridgwater and Wellington. We employ local people who have a vast knowledge of the area, the experience and the enthusiasm to ensure that your home is sold for the best possible price at the timescale that suits you. We have a large team of highly trained property professionals to help with every aspect of the selling process from the initial valuation through to handing over the keys on the day of completion. Whatever your property needs we have got it covered.
At Gibbins Richards we really care about what we do so you can rest assured that no matter what your needs, requirements, budget or expectations and no matter what the unforeseen may bring you are in safe hands with us.
Notes
Staying secure when looking for property
Ensure you're up to date with our latest advice on how to avoid fraud or scams when looking for property online.
Visit our security centre to find out moreDisclaimer - Property reference 10379239. The information displayed about this property comprises a property advertisement. Rightmove.co.uk makes no warranty as to the accuracy or completeness of the advertisement or any linked or associated information, and Rightmove has no control over the content. This property advertisement does not constitute property particulars. The information is provided and maintained by Gibbins Richards, Bridgwater. Please contact the selling agent or developer directly to obtain any information which may be available under the terms of The Energy Performance of Buildings (Certificates and Inspections) (England and Wales) Regulations 2007 or the Home Report if in relation to a residential property in Scotland.
*This is the average speed from the provider with the fastest broadband package available at this postcode. The average speed displayed is based on the download speeds of at least 50% of customers at peak time (8pm to 10pm). Fibre/cable services at the postcode are subject to availability and may differ between properties within a postcode. Speeds can be affected by a range of technical and environmental factors. The speed at the property may be lower than that listed above. You can check the estimated speed and confirm availability to a property prior to purchasing on the broadband provider's website. Providers may increase charges. The information is provided and maintained by Decision Technologies Limited. **This is indicative only and based on a 2-person household with multiple devices and simultaneous usage. Broadband performance is affected by multiple factors including number of occupants and devices, simultaneous usage, router range etc. For more information speak to your broadband provider.
Map data ©OpenStreetMap contributors.
