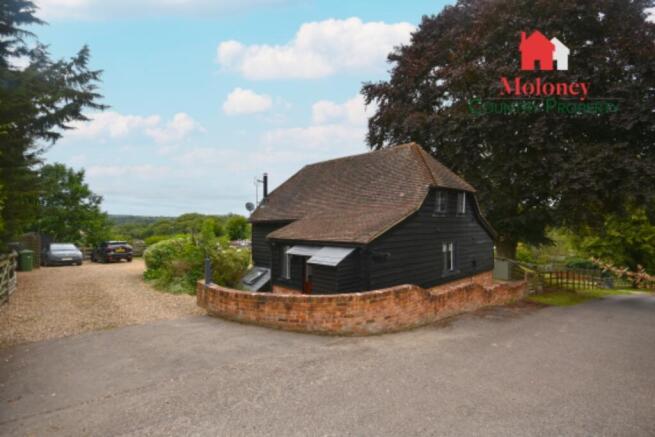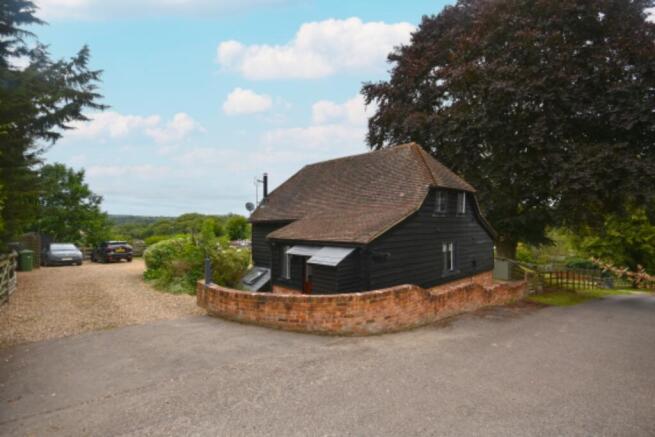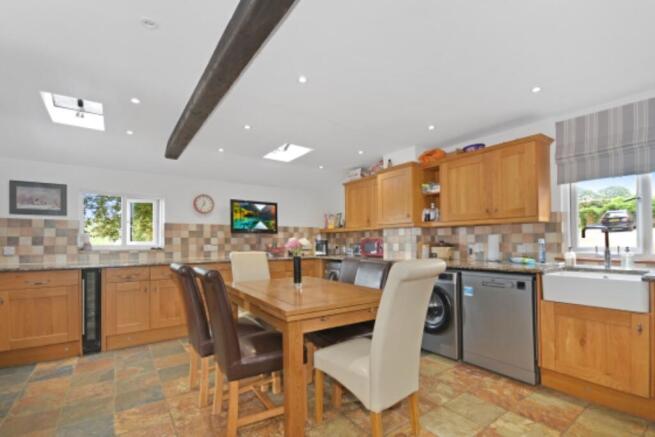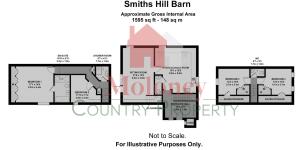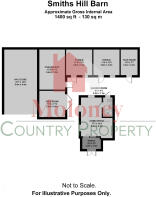West Farleigh, Kent, ME15

- PROPERTY TYPE
Equestrian Facility
- BEDROOMS
4
- BATHROOMS
2
- SIZE
1,593 sq ft
148 sq m
- TENUREDescribes how you own a property. There are different types of tenure - freehold, leasehold, and commonhold.Read more about tenure in our glossary page.
Freehold
Key features
- Viewing Highly Recommended
- Detached 4 Bed Barn Conversion
- Elevated Semi Rural Location With Views
- Detached Home Office/Studio
- Equestrian Facilities Including 40 x 20 Menage
- 2.36 Acres
- Ample Parking & EV Charging Point
Description
Accommodation List: : Entrance hall, stairs to lower ground floor bedroom one with en suite bath/shower room, bedroom & shower room. Cloakroom, kitchen/dining room, sitting room, 2 double first floor bedrooms, cloakroom. Ample parking, detached home office, stable yard comprising 2 stables, foaling box, tack room, feed store & covered hay/tractor store. 40 x 20 floodlit manege, paddocks, totalling 2.36 acres (tbv). OFCH. views.
Covered Porch with wooden stable door to:
Entrance Hall: Window to the front. Exposed brick walls. Inset ceiling lights. Shoe storage unit. Tiled floor. Stairs down to lower ground floor. Opening to:
Kitchen/Dining Room: Double aspect room with windows to side and rear, twin skylights over, glazed panel back through to the entrance hall. Fitted with comprehensive range of oak base and wall units with granite work top over, inset with ceramic Butler sink. Range cooker with matching extractor over. Plumbing for dishwasher, plumbing for washing machine, space for tumble dryer. Space for side-by-side American fridge freezer. Space for dining table. Slate tiled floor. Inset ceiling lights. Door to:
Cloakroom: Fitted with white suite comprising WC, hand basin set onto double doored white high gloss storage unit with tiled splashback. Matching slate tiled floor, extractor inset ceiling lights.
Sitting Room: Bi-fold doors leading out to the side paved terrace window to the rear. Wood effect tiled floor. Corner cast iron wood burning stove. TV point. Inset ceiling lights. Part exposed brick walls.
Turned staircase to the first floor landing: Matching doors to all rooms.
Bedroom: Twin windows to the side. Fitted with bespoke range of wardrobe cupboards with hanging rails and shelves. Eaves storage cupboard. Beams. Inset ceiling lights.
Cloakroom: Fitted with white suite comprising WC & corner hand basin, set onto white, high gloss storage unit. Part tiled walls, shaver point, extractor. Wood effect tiled floor.
Bedroom: Window to the side enjoying far reaching rural views. Fitted with bespoke range of wardrobe cupboards with hanging rails and shelves. Eaves storage cupboard. Inset ceiling lights.
Stairs down to:
Lower Ground Floor Hall: Storage cupboards. Inset ceiling lights. Matching doors to all rooms.
Bedroom One: Velux style window to the front. Fitted with wall to wall range of wardrobe cupboards with hanging rails and shelves, matching drawers and dressing table. Wall light points. TV point. Door to:
En Suite bath/ Shower Room: Fitted with contemporary style white suite comprising back to wall WC, wall hung hand basin, panelled bath and walk in shower cubicle with Aqua panelled walls. Range of eye level storage cupboards. Tiled floor. Ladder style heated towel rail
Bedroom: Velux style window to the front. Wall light points. TV point.
Shower Room: Fitted with hand basin with storage cupboard below and corner shower cubicle. Fully tiled walls, matching tiled floor. Ladder style heated towel rail.
Outside: The property is approached from the private lane via a gated gravelled driveway providing ample parking and turning. The driveway leads down to the detached home office/studio and the enclosed stable yard comprising two stables, foaling box, tack room and feed stores and covered hay/tractor store. A further gate give access to the 40m x 20m rubber floodlit manège, installed by Mark Scott. A part pergola covered terrace enjoys elevated, panoramic views along with a further paved terrace area at the rear of the property. EV charging point. The land, to the east side is divided into paddocks and has separate access from the lane totalling 2.36 acres (TBV).
Services: Mains electricity and water are connected. Private drainage. Oil fired central heating. The boiler is housed in outside metal housing to the rear of the property.
Floor Area: 148 m2 (1,579 sq. ft) House approx.
130 m2 (1,400 sq. ft) Stables& office approx.
EPC Rating: 'D'
Council Tax Band: 'G'
Local Authority: Maidstone Borough Council
Tenure: Freehold
Transport Links: For the commuter, East Farleigh and Wateringbury stations provide services via Tonbridge to London Charing Cross. East Malling & West Malling stations via Bromley to London Victoria.
The Motorway network (M20) can be easily accessed at Junction 4 via the A228 (at Leybourne) or alternatively, Junction 5 via the B2246/A20 (at Maidstone).
Directions: Travelling on the A26 from Maidstone towards Tonbridge, turn left on to the B2163, crossing over the railway line and Teston Bridge. At the junction turn right, pass the Tickled Trout PH on the right and continue down the hill, on the bend turn right, Smiths Hill barn will be found on the right.
What3Words (Location): ///apparatus.excellent.fits
Viewings: All viewings by appointment. A member of the team will conduct all viewings, whether or not the vendors are in residence.
Brochures
MCP Brochure- COUNCIL TAXA payment made to your local authority in order to pay for local services like schools, libraries, and refuse collection. The amount you pay depends on the value of the property.Read more about council Tax in our glossary page.
- Ask agent
- PARKINGDetails of how and where vehicles can be parked, and any associated costs.Read more about parking in our glossary page.
- Yes
- GARDENA property has access to an outdoor space, which could be private or shared.
- Yes
- ACCESSIBILITYHow a property has been adapted to meet the needs of vulnerable or disabled individuals.Read more about accessibility in our glossary page.
- Ask agent
West Farleigh, Kent, ME15
Add an important place to see how long it'd take to get there from our property listings.
__mins driving to your place
Explore area BETA
Maidstone
Get to know this area with AI-generated guides about local green spaces, transport links, restaurants and more.
About Moloney Country Property, Northiam
Estate Office, The Village Green, Main Street, Northiam, TN31 6ND



Your mortgage
Notes
Staying secure when looking for property
Ensure you're up to date with our latest advice on how to avoid fraud or scams when looking for property online.
Visit our security centre to find out moreDisclaimer - Property reference 011387. The information displayed about this property comprises a property advertisement. Rightmove.co.uk makes no warranty as to the accuracy or completeness of the advertisement or any linked or associated information, and Rightmove has no control over the content. This property advertisement does not constitute property particulars. The information is provided and maintained by Moloney Country Property, Northiam. Please contact the selling agent or developer directly to obtain any information which may be available under the terms of The Energy Performance of Buildings (Certificates and Inspections) (England and Wales) Regulations 2007 or the Home Report if in relation to a residential property in Scotland.
*This is the average speed from the provider with the fastest broadband package available at this postcode. The average speed displayed is based on the download speeds of at least 50% of customers at peak time (8pm to 10pm). Fibre/cable services at the postcode are subject to availability and may differ between properties within a postcode. Speeds can be affected by a range of technical and environmental factors. The speed at the property may be lower than that listed above. You can check the estimated speed and confirm availability to a property prior to purchasing on the broadband provider's website. Providers may increase charges. The information is provided and maintained by Decision Technologies Limited. **This is indicative only and based on a 2-person household with multiple devices and simultaneous usage. Broadband performance is affected by multiple factors including number of occupants and devices, simultaneous usage, router range etc. For more information speak to your broadband provider.
Map data ©OpenStreetMap contributors.
