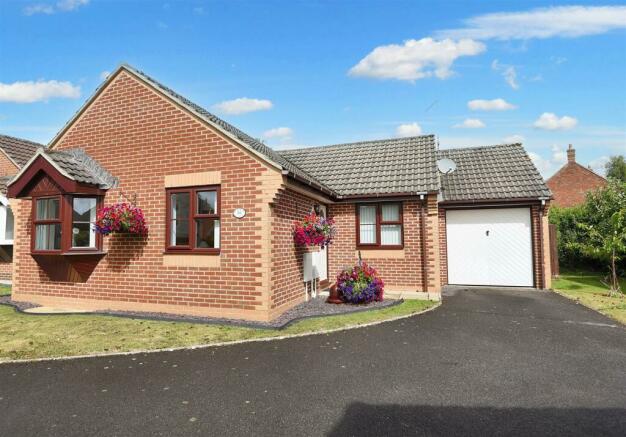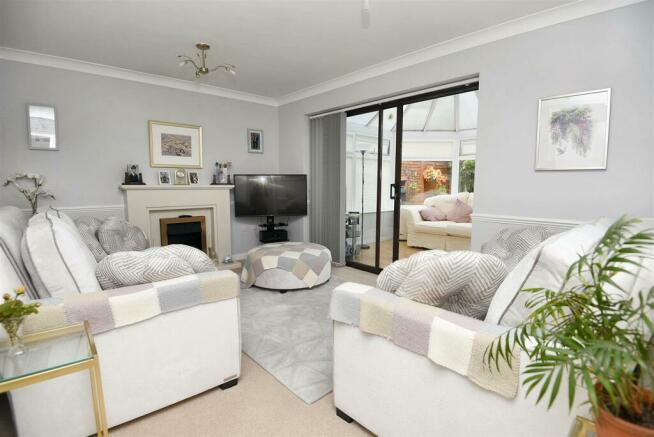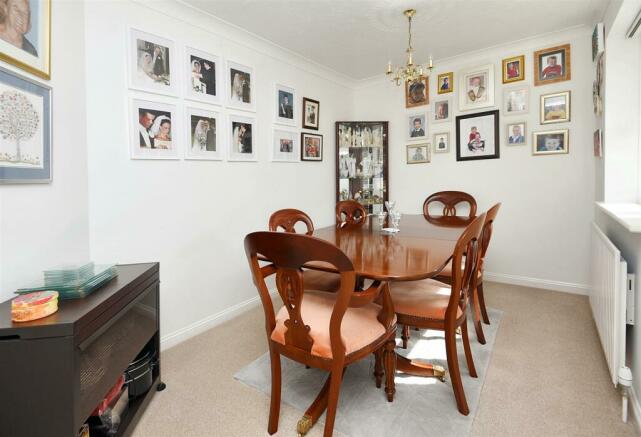Dashwood Close, Sturminster Newton

- PROPERTY TYPE
Detached Bungalow
- BEDROOMS
3
- BATHROOMS
2
- SIZE
Ask agent
- TENUREDescribes how you own a property. There are different types of tenure - freehold, leasehold, and commonhold.Read more about tenure in our glossary page.
Freehold
Key features
- Detached Modern Bungalow
- Three Double Bedrooms
- Two Reception Rooms
- Bathroom and En-Suite
- Delightful Rear Garden
- Garage and Drive
- Immaculately Presented
- Energy Efficiency Rating D
Description
This is the first time that the bungalow has been brought to the market in its twenty seven year history having been the much cherished and enjoyed home of our seller since new. During this time our seller has kept up with the ever-changing trends to provide a modern and stylish living space that satisfies today's expectations. The bathroom suites have been updated with contemporary fixtures and the kitchen boasts fashionable handleless units that provide a seamless pleasing appearance. Most of the appliances are integrated or built in and have been thoughtfully positioned for easy use. The updating was done about six years ago and the boiler was replaced in 2022.
There are plenty of space to entertain friends and family with the versatile layout or just relax in and the beautifully landscaped garden, offers high privacy and a sunny retreat, ideal for pottering or catching up with a good book. The garage and parking are conveniently located to the side of the bungalow and the garage has a door to the rear garden.
The bungalow is a fabulous find for those seeking modern day living in comfort and style where peace and quiet is high on the wish list and this property is a delightful place to call home.
A viewing is strongly recommended to appreciate everything this bungalow has to offer.
The Property -
Accommodation -
Inside - The main entrance lies to the side of the bungalow where a part glazed uPVC front door opens into a bright and welcoming entrance hall. There is access to the loft space with a concertina ladder and there is also a light in the loft. Also from the hall, are doors leading to the bedrooms, bathroom, kitchen and sitting room. The sitting room is well proportioned and has a feature fireplace with polished stone surround and an 'Optimsyt' coal effect electric fire. A sliding door opens into the conservatory. This room is constructed in uPVC double glazing with a low brick wall with windows that are fitted with integrated blinds and overlooks the rear garden. There are power points and the floor is laid 'Pergo' wood flooring.
The kitchen overlooks the rear garden and benefits from a door that opens to the garden. It is fitted with a range of stylish contemporary handleless units consisting of floor cupboards, some with drawers and pull out corner carousels, larder cupboard with shelves and eye level cupboards with counter lighting beneath. There is a generous amount of quartz work surfaces with matching upstand and a ceramic one and half bowl sink and drainer with a swan neck mixer tap. The integrated appliances comprise of:- fridge/freezer, dishwasher, washing machine, microwave and an eye level double electric oven plus an induction hob with extractor hood above. The tiled floor compliments the whole room.
There are three generously sized bedrooms, all enjoying an outlook to the front of the bungalow and the main bedroom having a bow window and fitted wardrobes. It also benefits from an en-suite shower room, which is fitted with a modern suite. There is also the family bathroom, which is also fitted with a stylish modern suite consisting of bath with mixer tap and shower attachment plus an electric shower over, pedestal wash hand basin and low level WC with dual flush facility. The walls and floor are both tiled.
Outside - Parking and Garage
There is parking for one car in front of the garage. The garage has an up and over door, fitted with light and power and houses the gas fired central heating boiler, which was replaced in 2022. There is rafter storage and a personal door to the side that opens to the rear garden.
Garden
The front garden is laid to lawn with a slate chipping edge along the front of the bungalow and to the side where there is room for a pot plant display. The rear garden has been beautifully landscaped with a good sized lawned area, which is edged by slate chippings providing an ideal area for pot plants. There is a circular paved seating area, bin store, outside tap and gate to the front. The garden is nicely proportioned, enjoying a high degree of privacy and a sunny aspect.
Useful Information -
Energy Efficiency Rating D
Council Tax Band D
uPVC Double Glazing
Gas Fired Central Heating from a Condensing Boiler - New in 2022
Mains Drainage
Freehold
Directions -
From Sturminster Newton Town - Leave Sturminster via Bath Road heading towards Gillingham and take a right turn into Honeymead Lane just before the school. Continue towards the bottom of the hill and take the second turning left into Dashwood Close. Bear to the left and follow the road to the end where the property will be found on the left hand side. Postcode DT10 1PF
Brochures
Dashwood Close, Sturminster Newton- COUNCIL TAXA payment made to your local authority in order to pay for local services like schools, libraries, and refuse collection. The amount you pay depends on the value of the property.Read more about council Tax in our glossary page.
- Band: D
- PARKINGDetails of how and where vehicles can be parked, and any associated costs.Read more about parking in our glossary page.
- Yes
- GARDENA property has access to an outdoor space, which could be private or shared.
- Yes
- ACCESSIBILITYHow a property has been adapted to meet the needs of vulnerable or disabled individuals.Read more about accessibility in our glossary page.
- Ask agent
Dashwood Close, Sturminster Newton
NEAREST STATIONS
Distances are straight line measurements from the centre of the postcode- Templecombe Station7.0 miles
Notes
Staying secure when looking for property
Ensure you're up to date with our latest advice on how to avoid fraud or scams when looking for property online.
Visit our security centre to find out moreDisclaimer - Property reference 33324093. The information displayed about this property comprises a property advertisement. Rightmove.co.uk makes no warranty as to the accuracy or completeness of the advertisement or any linked or associated information, and Rightmove has no control over the content. This property advertisement does not constitute property particulars. The information is provided and maintained by Morton New, Sturminster Newton. Please contact the selling agent or developer directly to obtain any information which may be available under the terms of The Energy Performance of Buildings (Certificates and Inspections) (England and Wales) Regulations 2007 or the Home Report if in relation to a residential property in Scotland.
*This is the average speed from the provider with the fastest broadband package available at this postcode. The average speed displayed is based on the download speeds of at least 50% of customers at peak time (8pm to 10pm). Fibre/cable services at the postcode are subject to availability and may differ between properties within a postcode. Speeds can be affected by a range of technical and environmental factors. The speed at the property may be lower than that listed above. You can check the estimated speed and confirm availability to a property prior to purchasing on the broadband provider's website. Providers may increase charges. The information is provided and maintained by Decision Technologies Limited. **This is indicative only and based on a 2-person household with multiple devices and simultaneous usage. Broadband performance is affected by multiple factors including number of occupants and devices, simultaneous usage, router range etc. For more information speak to your broadband provider.
Map data ©OpenStreetMap contributors.




