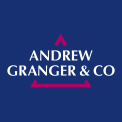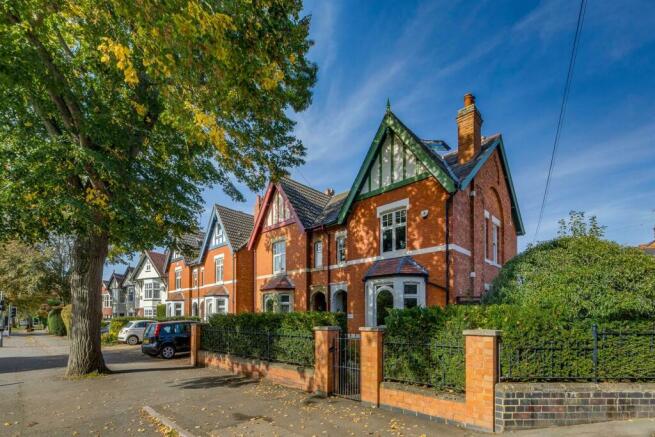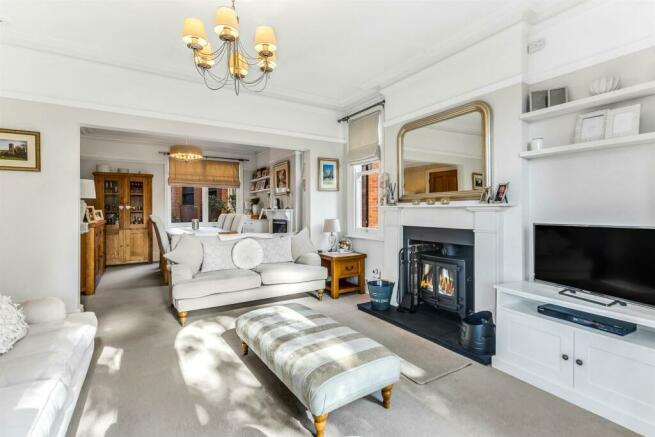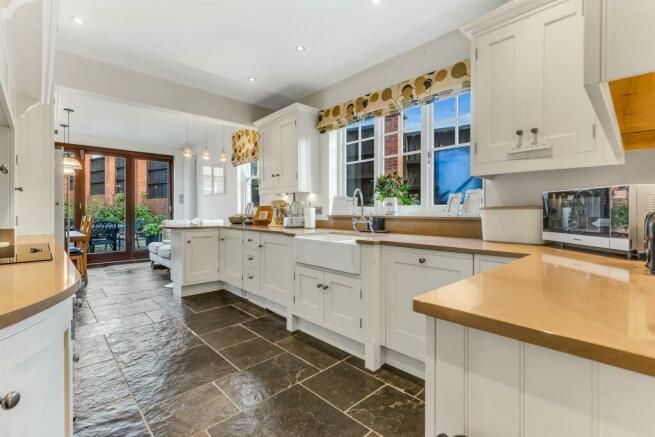Coventry Road, Market Harborough

- PROPERTY TYPE
Semi-Detached
- BEDROOMS
4
- BATHROOMS
2
- SIZE
1,813 sq ft
168 sq m
- TENUREDescribes how you own a property. There are different types of tenure - freehold, leasehold, and commonhold.Read more about tenure in our glossary page.
Freehold
Key features
- Substantial semi-detached Victorian house of character
- Stunning reception room with wood burning stove
- Well appointed breakfast kitchen
- Four double bedrooms, two bathrooms
- Garden with two off road parking spaces
- Located just to the west of the town centre
- Planning for side and rear extension and garaging o
Description
. - The property briefly comprises of an entrance hallway, cloaks w/c, sitting room with wood burning stove, dining area which enjoys views over the rear garden, the breakfast kitchen is located to the rear of the property, and is fitted with "shaker" units and has bi-fold doors that allow direct access to the rear garden. To the first floor there are three good-sized bedrooms and a family bathroom. The second floor boasts a guest bedroom with en-suite shower room off. Outside the rear garden is set across two levels with well stocked borders and a car standing area that sits to the far end, with gated access to Logan Street.
Accommodation In Detail -
Ground Floor -
Covered Entrance Porch - With inner multi glazed door leading through to:
Entrance Hallway - Minton tiled flooring, radiator, useful under-stairs storage cupboards, connecting door leads through to:
Cloakroom/Wc - Continuation of the tiled flooring, column radiator, low flush wc and wall mounted wash hand basin, window to side elevation with cupboards above.
Sitting Room - 4.34m x 4.14m - Fireplace with wood burning stove set on a slate hearth with marble surround and shelving to side, feature part stained glass bay window to front elevation, window to side. column radiator, picture rail with cornice, opening through to:
Dining Area - 4.19m x 3.89m - Gas inset fire with cast iron surround and raised tiled hearth with timber mantle, column radiator, windows to both side and rear elevations, picture rail and cornice.
Breakfast Kitchen - 7.75m x 2.90m - Fitted with a bespoke comprehensive range of matching base and wall Shaker style units, by Harborough Kitchens, with a silestone work surface, twin enamel belfast style sink, built in appliances from Bosch and Neff include: twin ovens with induction hob over and hood above, integrated dishwasher, space for washing machine and fridge freezer, recessed ceiling lighting, two windows to side elevation, breakfast bar, slate tiled flooring, with underfloor heating, dining area with bi-fold timber doors giving direct access to the rear garden.
First Floor -
Bedroom One - 5.61m x 3.66m - A dual aspect room with windows to front and side elevations, cast iron ornate fireplace with ample fitted wardrobes provide hanging and storage space, column radiator, plcture rail.
Bedroom Two - 4.17m x 3.71m - Windows to front and side elevations, column radiator.
Bedroom Four - 3.56m x 3.15m - Column radiator, window to rear elevation.
Family Bathroom - 5.21m x 1.96m - Free standing bath with central wall mounted taps, step-in shower unit with twin shower heads, enamel sink set on plinth, close coupled wc and a further wash hand basin, tiled flooring, column radiator and heated towel rail, two windows to side elevation.
Second Floor -
Guest Bedroom - 5.05m x 4.67m max - Useful eaves storage space, window to rear elevation, fitted wardrobes provide hanging and storage space, recess with eaves storage cupboard, Velux window to front and window to rear elevation, column radiator, feature sloping ceilings, connecting door through to:
En-Suite Shower Room - Feature custom fit shower unit with Villeroy Boch and Hansgrohe fittings rain shower head, integrated wc, circular wash hand basin with drawer below, velux window to side elevation.
Outside - Gated entrance to the front of the property leads through to a courtyard area with mature shrubs and trees, giving side access through to a cobbled yard with retaining wall with inset fence panels, steps lead from the patio area to l a raised lawn with borders stocked with a variety of mature shrub. To the far end of the garden there is hard standing for up to two vehicles which is approached via a gated entrance from Logan Street.
Planning Permission - Market Harborough planning reference 22/00857/FUL Erection of a two storey side and rear elevation extension to the main house,
Approved permitted development is also available, for the erection of a double garage, drawings are available on request,
Fixtures & Fittings - Fixtures and fittings mentioned in these particulars are included in the sale - all other items regarded as owners fixtures and fittings may be removed.
Energy Performance Certificate - EPC Rating D.
Council Tax - Council Tax Band D. For further information contact Harborough District Council
Stamp Duty From 23rd September 2022 - Normal Rate
Up to £250,000 - 0%
£250,001 to £925,000 - 5%
£925,001 to £1.5 million – 10%
Over £1.5 million – 12%
First Time Buyers
UP to £425,000 – 0%
£425,001 to £625,000 – 5%
Homes above £625,000 - Normal rates apply
You usually pay 3% on top of these rates if you own another residential property. It is recommended buyers check Stamp Duty rates for their particular situation on the government website:
Money Laundering - To comply with The Money Laundering Regulations 2007, any successful purchaser/purchasers will be asked to provide proof of identity and we will therefore need to take copies of a passport/driving licence and a recent utility bill (not more than three months old). This information is required prior to Solicitors being instructed.
Brochures
Coventry Road, Market Harborough- COUNCIL TAXA payment made to your local authority in order to pay for local services like schools, libraries, and refuse collection. The amount you pay depends on the value of the property.Read more about council Tax in our glossary page.
- Band: D
- PARKINGDetails of how and where vehicles can be parked, and any associated costs.Read more about parking in our glossary page.
- Yes
- GARDENA property has access to an outdoor space, which could be private or shared.
- Yes
- ACCESSIBILITYHow a property has been adapted to meet the needs of vulnerable or disabled individuals.Read more about accessibility in our glossary page.
- Ask agent
Coventry Road, Market Harborough
NEAREST STATIONS
Distances are straight line measurements from the centre of the postcode- Market Harborough Station0.9 miles
Notes
Staying secure when looking for property
Ensure you're up to date with our latest advice on how to avoid fraud or scams when looking for property online.
Visit our security centre to find out moreDisclaimer - Property reference 33324042. The information displayed about this property comprises a property advertisement. Rightmove.co.uk makes no warranty as to the accuracy or completeness of the advertisement or any linked or associated information, and Rightmove has no control over the content. This property advertisement does not constitute property particulars. The information is provided and maintained by Andrew Granger, Market Harborough. Please contact the selling agent or developer directly to obtain any information which may be available under the terms of The Energy Performance of Buildings (Certificates and Inspections) (England and Wales) Regulations 2007 or the Home Report if in relation to a residential property in Scotland.
*This is the average speed from the provider with the fastest broadband package available at this postcode. The average speed displayed is based on the download speeds of at least 50% of customers at peak time (8pm to 10pm). Fibre/cable services at the postcode are subject to availability and may differ between properties within a postcode. Speeds can be affected by a range of technical and environmental factors. The speed at the property may be lower than that listed above. You can check the estimated speed and confirm availability to a property prior to purchasing on the broadband provider's website. Providers may increase charges. The information is provided and maintained by Decision Technologies Limited. **This is indicative only and based on a 2-person household with multiple devices and simultaneous usage. Broadband performance is affected by multiple factors including number of occupants and devices, simultaneous usage, router range etc. For more information speak to your broadband provider.
Map data ©OpenStreetMap contributors.




