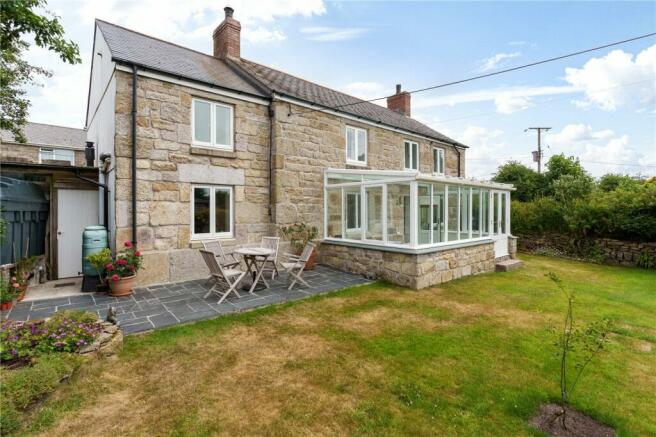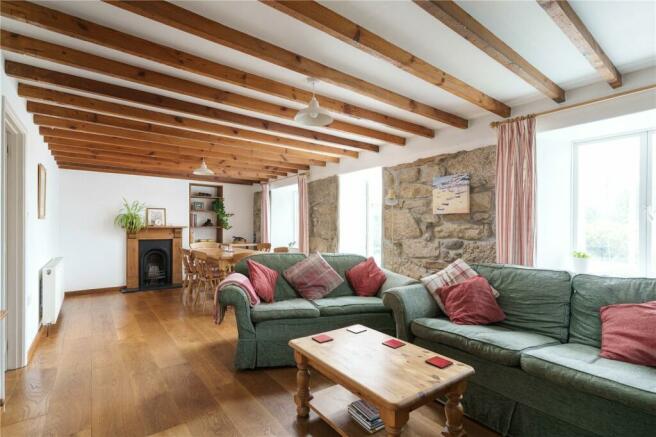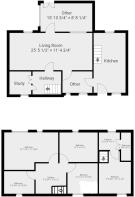
Newmill, Bosulval, Penzance, TR20

- PROPERTY TYPE
Detached
- BEDROOMS
4
- BATHROOMS
2
- SIZE
Ask agent
- TENUREDescribes how you own a property. There are different types of tenure - freehold, leasehold, and commonhold.Read more about tenure in our glossary page.
Freehold
Description
New Mill is a small hamlet approx. 2 miles north of Penzance on the road to Gurnards Head and Zennor. A very popular but quiet area surround by beautiful rolling Cornish Countryside. Stunning walks encompass the area. All major amenities are available in the nearby Penzance. New Mill is also in the catchment area for the very popular Trythall primary school. The area lies within the Cornwall Area of Outstanding Natural Beauty..
Kitchen
5.54m x 3.45m
Dual-aspect double-glazed window to front and rear. Exposed stone to one wall. Tiled flooring, window seat below front window with pretty garden views. Two doors to cupboards for storage. Fitted kitchen comprising of an extensive range of cupboards and drawers with hardwood worktop surfaces over. Belfast sink and mix tap. Integrated dishwasher and bin. Space for Rangemaster. Space for fridge-freezer. Wine rack, extractor, power-point.
Boot Room
2.3m x 2.92m
2x window to rear, solid oak floors, shelving recess with hidden storage behind. Power-points.
Lounge/Diner
7.98m x 3.48m
Solid oak flooring throughout. Two windows to front looking into the conservatory. Magnificent inglenook fireplace with multi-fuel fire inset on a slate base. Shelving recesses to either side. Window seat under one window. Radiator. Opposite end of the room-fireplace with wooden surround and slate base. Alcove with shelving to side. Exposed stonework, power-point, beams. Further recess to one wall with shelving.
Conservatory
4.88m x 2.97m
Double-glazed window to front and both sides with glazed roof. Slate floors throughout, power-points, pretty out-look onto the garden.
Inner Hall
Oak floors, double door to fitted cupboard with shelving. Double doors to-
Study
2.18m x 1.98m
Window to rear, radiator, power-point, wood floors.
Utility Recess
0.91m x 1.96m
Tiled floor, radiator, space for washing machine, work-top over.
Stairs to first floor
Turned staircase, half-landing, window to rear, landing, radiator, power-point.
Bedroom 1
5.03m x 3.5m
2 x windows to front with outlook into garden. 2 x radiators.
Bedroom 2
3.53m x 3.38m
Radiator, window to front with rural views.
Bedroom 3
2.82m x 3.23m
Radiator, access to loft space, window with rural views.
Bathroom
2.16m x 2.87m
Window to rear with views, radiator, oak floors, bath with shower over, w/c, cupboard with inset basin. Electric shave point.
First floor continued
From the kitchen second staircase. Double glazed window on landing with pretty views. Doors to
Shower Room
2.51m x 0.94m
Fully tiled, heated towel rail, shower, basin, electric shave point.
Bedroom 4
3.89m x 2.77m
Double glazed window to rear, radiator, double doors to fitted wardrobe. Access to loft space.
Outside
To the rear of the property- farm gate access onto gravelled driveway with off road parking for three cars. Traditional stone wall boundary to side and rear. Sections of planted areas, shrubs and mature trees. Large timber shed, tap, wood store. Gate access to curved side area. Boiler. Further gate access to lawned garden. Raised slate paved terrace South West facing. Furthermore there is another section of garden a short walk from the property.
Outhouse
3.58m x 2.57m
Stone built, window to side. Over head storage. Power.
Timber shed
4.04m x 2.36m
Double doors, window to front.
Services:
Electric, and mains water.
Council Tax:
Band D.
- COUNCIL TAXA payment made to your local authority in order to pay for local services like schools, libraries, and refuse collection. The amount you pay depends on the value of the property.Read more about council Tax in our glossary page.
- Band: D
- PARKINGDetails of how and where vehicles can be parked, and any associated costs.Read more about parking in our glossary page.
- Yes
- GARDENA property has access to an outdoor space, which could be private or shared.
- Yes
- ACCESSIBILITYHow a property has been adapted to meet the needs of vulnerable or disabled individuals.Read more about accessibility in our glossary page.
- Ask agent
Newmill, Bosulval, Penzance, TR20
NEAREST STATIONS
Distances are straight line measurements from the centre of the postcode- Penzance Station3.0 miles
- Carbis Bay Station4.2 miles
- St. Ives Station4.3 miles
Notes
Staying secure when looking for property
Ensure you're up to date with our latest advice on how to avoid fraud or scams when looking for property online.
Visit our security centre to find out moreDisclaimer - Property reference SME220421. The information displayed about this property comprises a property advertisement. Rightmove.co.uk makes no warranty as to the accuracy or completeness of the advertisement or any linked or associated information, and Rightmove has no control over the content. This property advertisement does not constitute property particulars. The information is provided and maintained by Stacey Mann Estates, Penzance. Please contact the selling agent or developer directly to obtain any information which may be available under the terms of The Energy Performance of Buildings (Certificates and Inspections) (England and Wales) Regulations 2007 or the Home Report if in relation to a residential property in Scotland.
*This is the average speed from the provider with the fastest broadband package available at this postcode. The average speed displayed is based on the download speeds of at least 50% of customers at peak time (8pm to 10pm). Fibre/cable services at the postcode are subject to availability and may differ between properties within a postcode. Speeds can be affected by a range of technical and environmental factors. The speed at the property may be lower than that listed above. You can check the estimated speed and confirm availability to a property prior to purchasing on the broadband provider's website. Providers may increase charges. The information is provided and maintained by Decision Technologies Limited. **This is indicative only and based on a 2-person household with multiple devices and simultaneous usage. Broadband performance is affected by multiple factors including number of occupants and devices, simultaneous usage, router range etc. For more information speak to your broadband provider.
Map data ©OpenStreetMap contributors.





