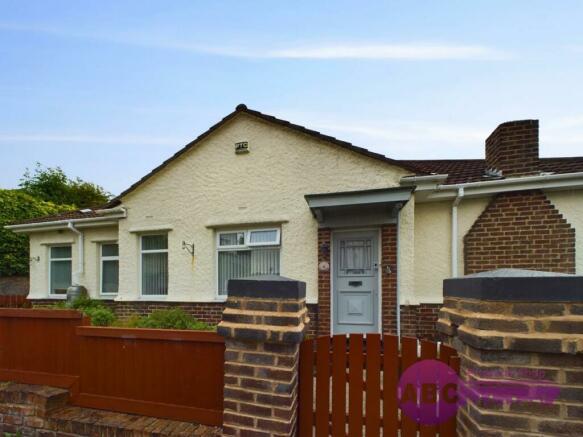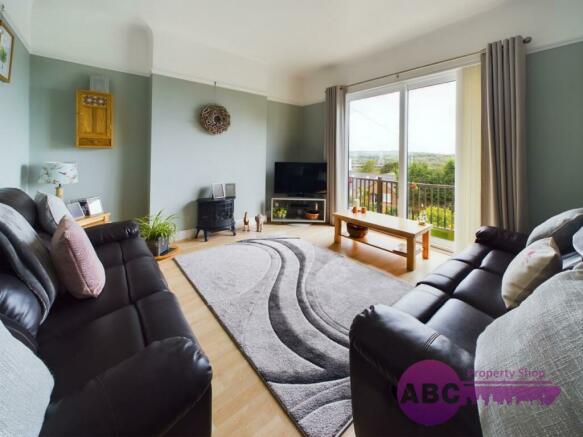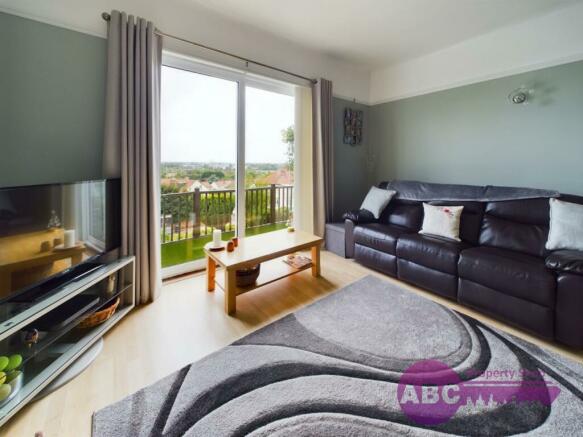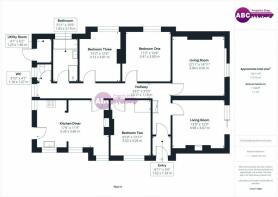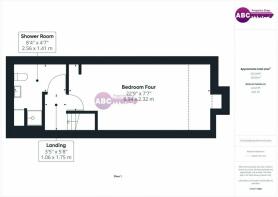Breck Road, Wallasey, Wirral, CH44 3BG

- PROPERTY TYPE
Bungalow
- BEDROOMS
4
- BATHROOMS
2
- SIZE
Ask agent
- TENUREDescribes how you own a property. There are different types of tenure - freehold, leasehold, and commonhold.Read more about tenure in our glossary page.
Freehold
Key features
- Sold via Secure Online Bidding. Starting Bid £320,000. Terms & Conditions Apply.
- Two Reception Rooms with Stunning Views as far as North Wales!
- Large Cottage-Style Garden with Mature Shrubs & Plants.
- Kitchen Diner with Integrated Gas Hob, Electric Double Oven, Fridge & Dishwasher.
- Utility Room with Electrics
- First Floor Extension with Bedroom & Shower Room.
- Four Double Bedrooms
- Modern Bathroom with Shower and Bath Tub. Separate WC.
- A Separate Single Garage.
- Viewing Highly Recommended to Appreciate!
Description
This cherished family home, held close to the hearts of one family for over 45 years, is now ready to welcome its next loving custodian. Every corner of this four-bedroom residence tells a story of laughter, warmth, and countless memories. Now, it stands ready for a new chapter, eager to be filled with more love and joy.
From the moment you step inside, you can feel the embrace of a home that has been deeply cared for. The welcoming entry invites you to hang up your coat and step into a space that has seen generations grow and thrive. To your right, you'll find not one, but two inviting reception rooms. The first, a spacious area featuring a cosy feature fireplace, offers breath-taking views that stretch for miles and even as far as North Wales on a sunny day - perfect for relaxed gatherings and long conversations with friends and family. The second, a generous lounge with the same stunning views, ideally for family movie nights and quiet evenings together. Both have sliding patio doors into on to the terrace and into the garden.
As you move down the hall, the warmth of the home continues into the three double bedrooms on the ground floor, each filled with natural light and offering ample storage with built-in sliding wardrobes. These rooms have cradled the dreams of children, been havens of rest for parents, and hosted countless bedtime stories and whispered secrets.
The kitchen diner is truly the heart of this home - a space where meals have been lovingly prepared, shared, and enjoyed. This well-equipped kitchen features modern appliances, including an integrated gas hob, an electric double oven, a dishwasher, a fridge, and a sleek sink, making it as functional as it is welcoming. The spacious dining area has seen everything from everyday family dinners to festive celebrations, with the kitchen's warmth and practicality ensuring that every meal is a joy to prepare and share.
Then just to the end of the hallway, you'll find a family bathroom with modern bathroom suite featuring a double shower unit, basin, heated towel rail and a large bathtub which is ideal for an evening soak or as the current owner's grandchildren say - a great hide and seek space!
Upstairs, the home has grown with the family, with a beautifully extended rooftop bedroom. With three Velux windows bringing in the sky's light, and an accompanying shower room, this space has been a retreat for quiet reflection and restful sleep.
The outside of the property is just as special, offering a sanctuary of its own. The large low-maintenance cottage-style garden, with its mature shrubs and bursts of colour, has been a place of peace and pride, where countless cups of tea have been enjoyed while admiring the view. Whether from the terrace, the reception rooms, or the garden itself, the connection to nature is undeniable.
To the front, the continuation of this serene garden space offers a warm welcome home, while to the side, a practical yard space with access to the utility room and an area of artificial grass at the back complete the picture. This is a home that has been lovingly maintained, with every detail carefully considered to create a space that is both functional and filled with heart.
Also with this property is a single garage just over the road from the property.
This is more than just a house; it's a place where memories are made, where love resides, and where life's journey continues. It's ready to embrace its next family, to become the backdrop for their story, and to be cherished for many years to come.
This property is in a prime spot in Wallasey, just a short drive away is the seaside resort and suburb of New Brighton with its promenade, leisure and retail offerings. Just a stone's throw away are a selection of schools - both primary and secondary with Weatherhead High School closest and with an OFSTED rating of outstanding.
There are also great links to local transport and motorways allowing easy access to Liverpool, Chester and beyond.
Viewing this property is highly recommended to appreciate the possibilities and see all that this property offers from its space, location, and character.
Auctioneers Additional CommentsPattinson Auction are working in partnership with ABC Property Shop (the marketing agent) on this online auction sale and are referred to below as 'The Auctioneer'. Please be aware that any inquiry, bid or viewing of the subject property will require your details to be shared between both the marketing agent and The Auctioneer in order that all matters can be dealt with effectively. This auction lot is being sold either by, conditional (Modern) or unconditional (Traditional) auction terms and overseen by the auctioneer in partnership with the marketing agent. The property is available to be viewed strictly by appointment only via the Marketing Agent or The Auctioneer. Bids can be made via The Auctioneers or the Marketing Agents website.
Auctioneers Additional CommentsYour details may be shared with additional service providers via the marketing agent and/or The Auctioneer. A Legal Pack associated with this particular property is available to view upon request and contains details relevant to the legal documentation enabling all interested parties to make an informed decision prior to bidding. The Legal Pack will also outline the buyers' obligations and sellers' commitments. It is strongly advised that you seek the counsel of a solicitor prior to proceeding with any property and/or Land Title purchase. In order to submit a bid upon any property being marketed by The Auctioneer, all bidders/buyers will be required to adhere to a verification and identity process in accordance with Anti Money Laundering procedures.
Auctioneers Additional CommentsIn order to secure the property and ensure commitment from the seller, upon exchange of contracts the successful bidder will be expected to pay a non-refundable deposit of 5% of the purchase price of the lot subject to any special conditions detailed in the legal pack. The deposit will be a contribution to the purchase price. A non-refundable reservation fee may also be payable upon agreement of sale (Details of which can be obtained from the auctioneers website). The Reservation Fee is in addition to the agreed purchase price and consideration should be made by the purchaser in relation to any Stamp Duty Land Tax liability associated with overall purchase costs. Both the Marketing Agent and The Auctioneer may believe it necessary or beneficial to the customer to pass your details to third party service suppliers, from which a referral fee may be obtained. There is no requirement or indeed obligation to use these recommended suppliers or services.
Entry
Wooden Door, Tiled Flooring.
1.52m x 1.53m
First Reception Room
Feature Fireplace, Sliding Patio Doors, Laminate Flooring, Wall & Ceiling Lights, Radiator.
3.98m x 3.67m
Second Reception Room
Sliding Patio Doors, Laminate Flooring, Wall Lights, Radiator.
3.94m x 4.56m
Bedroom One
Built In Wardrobes, Window, Ceiling Light, Laminate Flooring, Radiator.
3.41m x 3.83m
Bedroom Two
Built In Wardrobes, Window, Ceiling Light, Laminate Flooring, Radiator.
3.02m x 4.26m
Bedroom Three
Built In Wardrobes, Window, Ceiling Light, Laminate Flooring, Radiator.
3.12m x 3.81m
Kitchen Diner
Gas Hob, Electric Double Oven, Extractor Fan, Fridge, Dishwasher, Wall & Base Units, Worktops, Sink & Mixer Tap, Tiled Floors, Radiator, Dining Area, Ceiling Lights, UPVC Door to Exterior.
5.35 x 3.60m
Bathroom
Double Shower Unit with Rainfall Shower, Large Bathtub with Mixer Tap, Basin with Mixer Tap, Heated Towel Rail, Mirrored Vanity Cupboard, Ceiling Light, Tiled Flooring.
1.83m x 3.19m
WC
WC with Integrated Hand Wash, Tiled, Ceiling Light, Tiled Flooring.
1.18m x 1.27
Hallway
Laminate Flooring, Radiators, Ceiling Lights, Hive Thermostat, Stairs to First Floor.
10.11m x 1.18m
Bedroom Four
Laminate Flooring, Velux Windows, Radiator, Ceiling Lights.
6.94m x 2.32m
Shower Room
Shower Unit, Basin, WC, Radiator, Ceiling Light, Loft Access.
2.56m x 1.41m
Utility Room
Accessed from Exterior, Electrics & Lighting.
1.25m x 1.89m
Gardens
Cottage Garden Style with Mature Shrubs & Plants, Terrace, Patio Area.
- COUNCIL TAXA payment made to your local authority in order to pay for local services like schools, libraries, and refuse collection. The amount you pay depends on the value of the property.Read more about council Tax in our glossary page.
- Band: C
- PARKINGDetails of how and where vehicles can be parked, and any associated costs.Read more about parking in our glossary page.
- Yes
- GARDENA property has access to an outdoor space, which could be private or shared.
- Yes
- ACCESSIBILITYHow a property has been adapted to meet the needs of vulnerable or disabled individuals.Read more about accessibility in our glossary page.
- Ask agent
Breck Road, Wallasey, Wirral, CH44 3BG
NEAREST STATIONS
Distances are straight line measurements from the centre of the postcode- Wallasey Village Station0.6 miles
- Birkenhead North Station0.8 miles
- Wallasey Grove Road Station0.9 miles
About the agent
Welcome to ABC Property Shop, where independence meets excellence in the dynamic world of property sales and lettings.
Specialising in lettings, property management, and sales, we are the premier choice for discerning clients seeking unparalleled service and results.
Backed by a team of seasoned professionals boasting extensive experience both locally and internationally, we offer a level of expertise that is unmatched in the industry. This depth of knowledge allows us to p
Notes
Staying secure when looking for property
Ensure you're up to date with our latest advice on how to avoid fraud or scams when looking for property online.
Visit our security centre to find out moreDisclaimer - Property reference 1729_194410. The information displayed about this property comprises a property advertisement. Rightmove.co.uk makes no warranty as to the accuracy or completeness of the advertisement or any linked or associated information, and Rightmove has no control over the content. This property advertisement does not constitute property particulars. The information is provided and maintained by ABC Property Shop, Ellesmere Port. Please contact the selling agent or developer directly to obtain any information which may be available under the terms of The Energy Performance of Buildings (Certificates and Inspections) (England and Wales) Regulations 2007 or the Home Report if in relation to a residential property in Scotland.
Auction Fees: The purchase of this property may include associated fees not listed here, as it is to be sold via auction. To find out more about the fees associated with this property please call ABC Property Shop, Ellesmere Port on 0151 453 7546.
*Guide Price: An indication of a seller's minimum expectation at auction and given as a “Guide Price” or a range of “Guide Prices”. This is not necessarily the figure a property will sell for and is subject to change prior to the auction.
Reserve Price: Each auction property will be subject to a “Reserve Price” below which the property cannot be sold at auction. Normally the “Reserve Price” will be set within the range of “Guide Prices” or no more than 10% above a single “Guide Price.”
*This is the average speed from the provider with the fastest broadband package available at this postcode. The average speed displayed is based on the download speeds of at least 50% of customers at peak time (8pm to 10pm). Fibre/cable services at the postcode are subject to availability and may differ between properties within a postcode. Speeds can be affected by a range of technical and environmental factors. The speed at the property may be lower than that listed above. You can check the estimated speed and confirm availability to a property prior to purchasing on the broadband provider's website. Providers may increase charges. The information is provided and maintained by Decision Technologies Limited. **This is indicative only and based on a 2-person household with multiple devices and simultaneous usage. Broadband performance is affected by multiple factors including number of occupants and devices, simultaneous usage, router range etc. For more information speak to your broadband provider.
Map data ©OpenStreetMap contributors.
