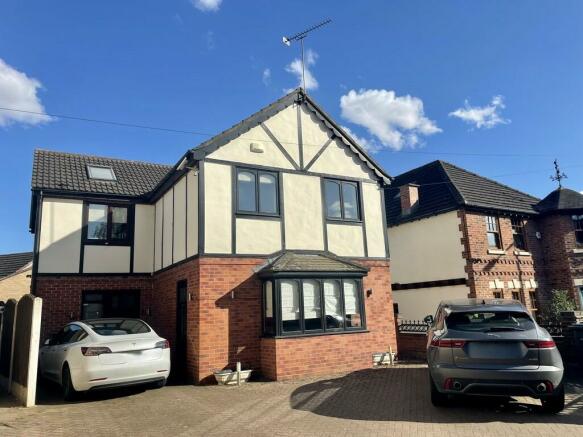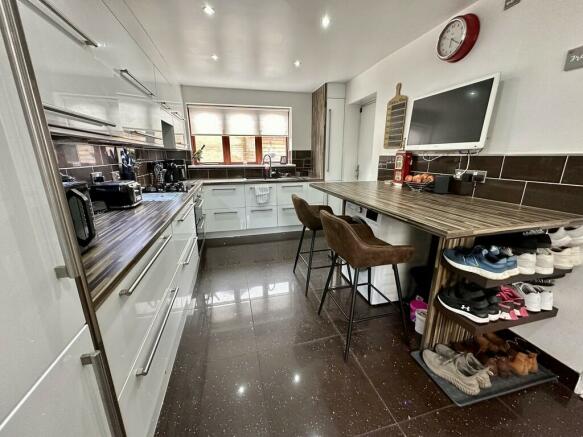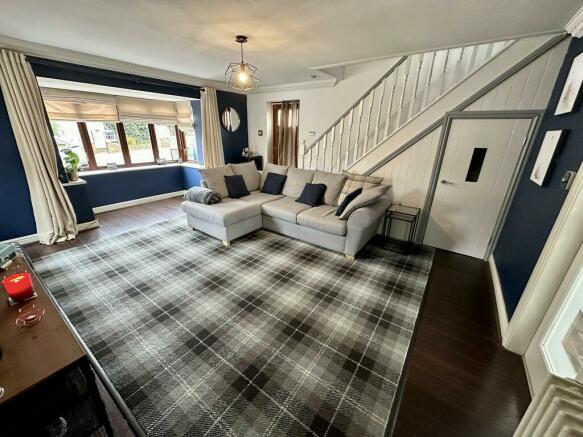Top Road, Barnby Dun, Doncaster

- PROPERTY TYPE
Detached
- BEDROOMS
3
- BATHROOMS
1
- SIZE
Ask agent
- TENUREDescribes how you own a property. There are different types of tenure - freehold, leasehold, and commonhold.Read more about tenure in our glossary page.
Freehold
Key features
- Superb Detached Home On Top Road
- Three Spacious Double Bedrooms
- Sought After Village Location
- Contemporary Fixtures & Fittings
- Bathroom With Freestanding Bath
- Two Lovely Large Reception Rooms
- Enclosed Rear Garden With Paved Patio
- Beautifully Presented Throughout
- Driveway Provides Off Street Parking
- Viewings Are Essential To Appreciate
Description
ENTRANCE Into the lounge.
LOUNGE 15' 8" x 16' 3" (4.79m x 4.97m) Fabulous bright reception space perfect for relaxing with front facing double glazed bay window, side facing double glazed window, side facing double glazed door to the driveway, stairs to the first floor, under stairs storage cupboard, feature radiator and coving.
SITTING/DINING ROOM 15' 8" x 8' 9" (4.79m x 2.69m) Versatile secondary reception room currently utilised as a dining room with rear facing double glazed French doors to the garden, rear facing double glazed window, laminate flooring, dado rail, coving, radiator and open access to the kitchen.
KITCHEN/BREAKFAST ROOM 8' 11" x 17' 4" (2.74m x 5.30m) Stunning breakfast kitchen with a range of cabinetry at both eye and base level, work surfaces incorporating a single and half bowl sink with drainer, four ring gas hob with extractor fan above, electric double oven, partially tiled splash backs, breakfast bar, tiled flooring, space for a fridge/freezer, plumbing for a washing machine, space for a tumble dryer, spotlights, feature radiator, alarm system, rear facing double glazed window, side facing double glazed door to the rear garden, front facing double glazed door to the driveway and front facing double glazed window.
STAIRS Leading from the lounge to the first floor landing.
LANDING 6' 3" x 11' 1" (1.91m x 3.38m) Providing access to all bedrooms/bathroom, radiator, coving and storage cupboard.
BEDROOM 9' 0" x 17' 4" (2.76m x 5.30m) Fantastic bedroom with great ceiling height, front facing double glazed window, rear facing double glazed window, two Velux style windows, spotlights and a radiator.
BEDROOM 15' 8" x 7' 7" (4.80m x 2.33m) Further spacious bedroom with two front facing double glazed windows, radiator and coving.
BEDROOM 13' 7" x 6' 3" (4.16m x 1.92m increasing to 2.70m max) Positioned at the rear of the house, this L-shaped bedroom has built in wardrobes, two rear facing double glazed windows, radiator and coving.
BATHROOM 9' 1" x 8' 5" (2.78m x 2.58m) Beautiful bathroom with separate walk in wet area, rainfall shower head, freestanding feature bath with further shower attachment, wash hand basin within a vanity unit, low flush WC, heated towel radiator, tiled walls, tiled flooring, extractor fan, spotlights, mirror with spotlights, sound system speaker and side facing double glazed frosted window.
DRIVEWAY Paved area with shared right of way, providing off street parking for at least two cars and a partial wall enclosure with feature railing tops.
REAR GARDEN Fence/wall enclosed garden with paved patio, astro turf and shed.
NOTES: FREEHOLD PROPERTY
COUNCIL TAX BAND: D
COUNCIL TAX COST: £202 OVER 10 MONTHS
CENTRAL HEATING SYSTEM: GAS FIRED
HEATING SYSTEM INSTALLATION: 2017
LAST SERVICE: MARCH 2024
EPC RATING: C
EV CAR CHARGER TO THE FRONT AND INSTALLED 2021
ALARM & CCTV SYSTEM INCLUDED
SHARED RIGHT OF WAY FOR ACCESS TO THE DRIVEWAY WITH THE COTTAGE NEXT DOOR
Brochures
brochure- COUNCIL TAXA payment made to your local authority in order to pay for local services like schools, libraries, and refuse collection. The amount you pay depends on the value of the property.Read more about council Tax in our glossary page.
- Band: D
- PARKINGDetails of how and where vehicles can be parked, and any associated costs.Read more about parking in our glossary page.
- Off street
- GARDENA property has access to an outdoor space, which could be private or shared.
- Yes
- ACCESSIBILITYHow a property has been adapted to meet the needs of vulnerable or disabled individuals.Read more about accessibility in our glossary page.
- Ask agent
Top Road, Barnby Dun, Doncaster
NEAREST STATIONS
Distances are straight line measurements from the centre of the postcode- Kirk Sandall Station0.9 miles
- Hatfield & Stainforth Station2.0 miles
- Bentley (South Yorks.) Station4.1 miles
Notes
Staying secure when looking for property
Ensure you're up to date with our latest advice on how to avoid fraud or scams when looking for property online.
Visit our security centre to find out moreDisclaimer - Property reference 103274001596. The information displayed about this property comprises a property advertisement. Rightmove.co.uk makes no warranty as to the accuracy or completeness of the advertisement or any linked or associated information, and Rightmove has no control over the content. This property advertisement does not constitute property particulars. The information is provided and maintained by MJK Estate Agents, Doncaster. Please contact the selling agent or developer directly to obtain any information which may be available under the terms of The Energy Performance of Buildings (Certificates and Inspections) (England and Wales) Regulations 2007 or the Home Report if in relation to a residential property in Scotland.
*This is the average speed from the provider with the fastest broadband package available at this postcode. The average speed displayed is based on the download speeds of at least 50% of customers at peak time (8pm to 10pm). Fibre/cable services at the postcode are subject to availability and may differ between properties within a postcode. Speeds can be affected by a range of technical and environmental factors. The speed at the property may be lower than that listed above. You can check the estimated speed and confirm availability to a property prior to purchasing on the broadband provider's website. Providers may increase charges. The information is provided and maintained by Decision Technologies Limited. **This is indicative only and based on a 2-person household with multiple devices and simultaneous usage. Broadband performance is affected by multiple factors including number of occupants and devices, simultaneous usage, router range etc. For more information speak to your broadband provider.
Map data ©OpenStreetMap contributors.





