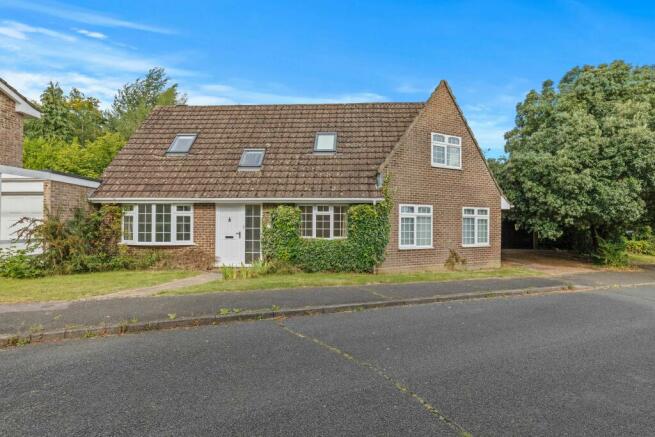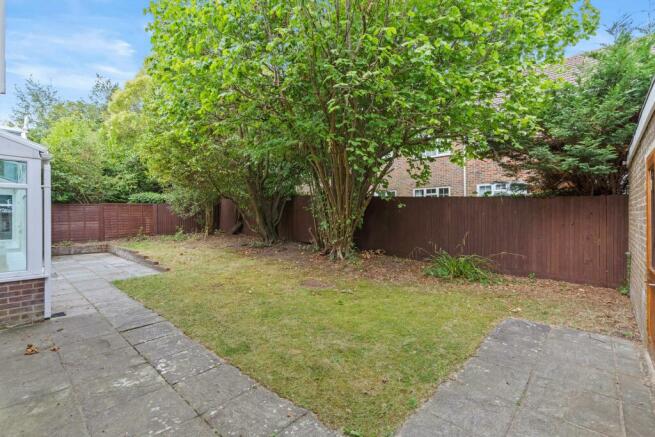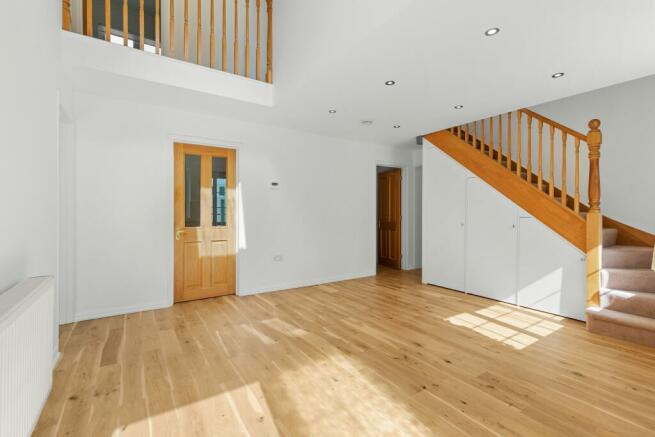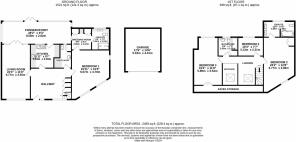
Kymer Garden, Hassocks, West Sussex, BN6 8QZ

- PROPERTY TYPE
Link Detached House
- BEDROOMS
4
- BATHROOMS
3
- SIZE
2,459 sq ft
228 sq m
- TENUREDescribes how you own a property. There are different types of tenure - freehold, leasehold, and commonhold.Read more about tenure in our glossary page.
Freehold
Key features
- Link-detached
- Four Bedrooms
- Three bathrooms
- Double Garage & Driveway
- Downstairs Principal Bedroom
- Exclusive Cul-de-Sac location
- Located close to amenities
- No ongoing chain
Description
Location
Kymer Gardens is in an exclusive sought after cul-de-sac approximately half a mile from the centre of Hassocks.
Nestled beneath the South Downs, Hassocks is a vibrant village that provides an excellent array of local amenities which include a variety of shopping facilities, eateries, post office, health centre, nurseries and schools for all age groups. Adastra Park, which is located close to the high street, is a hub of activity featuring the village hall, social club, sports areas and children's play parks. Furthermore, at the top of the high street lies the main line railway station with regular services to London and the south coast. Surrounding the village is an abundance of stunning countryside and views of the South Downs national park, perfect for those seeking a semi rural location.
Accommodation
Composite door and side glazed panel into a spacious reception HALL Radiator, recessed downlights and storage cupboards built into under stairs void. Feature wooden balustrade and spindles, overhead galleried landing. Engineered oak wood flooring. Telephone point and ‘Honeywell Home’ room thermostat.
LIVING ROOM A spacious through room with an east & west aspect, two double radiators, T.V. connection and double doors with glazed panels leading into a full width PVCu CONSERVATORY A well designed and spacious area ceramic tiled flooring. Wall lights, ‘Honeywell Home’ room thermostat for underfloor heating.
KITCHEN Fully fitted kitchen cabinetry to include wall and base mounted units with laminate work surfaces over, inset ‘Bosch’ hob with ‘Bosch’ oven under and extractor hood over. Stainless steel one and a half bowl sink and drainer with mixer tap over. ‘Bosch’ integrated dishwasher and ‘Siemens’ American style fridge freezer into built-in unit. Pull out larder storage and bin compartment under. Under unit mood lighting. Engineered wood flooring and ceramic tiling to splashback areas. Recessed downlights. Door to conservatory.
CLOAKROOM/UTILITY ROOM Built in housing and spaces for washing machine and tumble dryer with wall mounted storage cupboards above and laminated work surfaces over. Wall mounted wash basin and mirror over. Close coupled toilet, radiator. Further built in cupboard housing ‘Vaillant’ boiler and slatted shelves under. Ceramic tiling to splash back areas and floor.
BEDROOM ONE A double aspect principal room of good proportion, radiator, T.V. and telephone connection, and recessed downlights. Door to DRESSING ROOM with two fitted double wardrobes plus shelving, radiators, room thermostat, recessed downlights, door to EN SUITE his and hers hand basins surface mounted on laminate display shelf with vanity unit under, back to the wall toilet and shelving over. Walk-in shower enclosure with glazed panel and rainfall showerhead over, thermostatic mixer, separate hair rinse attachment, recessed downlights. Ladder style towel warmer, wall mirror and light above plus shaver point, ceramic tiling to splashback areas and floor.
STAIRS TO FIRST FLOOR Radiator, a spacious area with telephone connection, recessed downlights ‘Velux’ window.
Galleried landing, wood balustrade with an open view over the reception hall. Hatch to loft.
BEDROOM TWO A good size double room east aspect, TV.. connection, recessed downlights. Built-in double wardrobe, radiator. EN SUITE his and hers hand basins surface mounted on laminate display shelf with vanity unit under and two wall mounted mirrors with overhead lights and shaver points. Two ladder style towel warmers, close couple toilet and pea shaped bath with pivoting shower screen, thermostatic shower mixer over. Recessed downlights, ceramic tiling to splash back areas and floor.
BEDROOM THREE A spacious double bedroom with fitted triple wardrobes plus shelving. Eaves storage, radiator, recessed downlights and ‘Velux’ window.
BEDROOM FOUR A single room/study, radiator and with a west aspect.
FAMILY BATHROOM A white suite comprising panel bath with thermostatic shower apparatus and taps, back to the wall toilet, wall mounted wash basin and shelves over. Ladder style towel warmer, recessed downlights, ceramic tiling to splashback areas and floor. Built in cupboard housing hot water cylinder and ‘Honeywell Home’ controller.
FRONT GARDEN Laid to lawn and established border shrubs.
REAR GARDEN Patio area, laid to lawn, mature trees giving shade and privacy with boundary fencing. Outside tap and two electricity sockets in a concealed unit. Gate to side access and side door into garage.
Driveway for off street parking and leading to the double garage, side gate to rear garden.
DOUBLE GARAGE Light and power with window and side door access into the garden.
Brochures
Brochure 1- COUNCIL TAXA payment made to your local authority in order to pay for local services like schools, libraries, and refuse collection. The amount you pay depends on the value of the property.Read more about council Tax in our glossary page.
- Band: E
- PARKINGDetails of how and where vehicles can be parked, and any associated costs.Read more about parking in our glossary page.
- Yes
- GARDENA property has access to an outdoor space, which could be private or shared.
- Yes
- ACCESSIBILITYHow a property has been adapted to meet the needs of vulnerable or disabled individuals.Read more about accessibility in our glossary page.
- Ask agent
Kymer Garden, Hassocks, West Sussex, BN6 8QZ
NEAREST STATIONS
Distances are straight line measurements from the centre of the postcode- Hassocks Station0.5 miles
- Burgess Hill Station2.0 miles
- Wivelsfield Station2.8 miles


At Marchants independent estate agents we pride ourselves on our ability to provide you with an unrivalled friendly professional service and the assurance and peace of mind that we are fully affiliated to the National Association of Estate Agents and to the Property Ombudsman, we also have a vast knowledge of the local property market having been established in the local area for over 70 years with Marchants Managing Partner and valuer Peter George (FNAEA) (CPEA) having served the local community from the same Office since 1976. The proprietors of Marchants estate agents Peter and Wendy George have the support of a dedicated team of staff who will be on hand to guide you through the sale of your home from start to finish. We hope that you make the decision to choose Marchants and look forward to hearing from you. If you require any further information please do not hesitate to contact the team on Hassocks (01273) 843333. info@marchantsestateagent.co.uk
Notes
Staying secure when looking for property
Ensure you're up to date with our latest advice on how to avoid fraud or scams when looking for property online.
Visit our security centre to find out moreDisclaimer - Property reference KEY0004615. The information displayed about this property comprises a property advertisement. Rightmove.co.uk makes no warranty as to the accuracy or completeness of the advertisement or any linked or associated information, and Rightmove has no control over the content. This property advertisement does not constitute property particulars. The information is provided and maintained by Marchants, Hassocks. Please contact the selling agent or developer directly to obtain any information which may be available under the terms of The Energy Performance of Buildings (Certificates and Inspections) (England and Wales) Regulations 2007 or the Home Report if in relation to a residential property in Scotland.
*This is the average speed from the provider with the fastest broadband package available at this postcode. The average speed displayed is based on the download speeds of at least 50% of customers at peak time (8pm to 10pm). Fibre/cable services at the postcode are subject to availability and may differ between properties within a postcode. Speeds can be affected by a range of technical and environmental factors. The speed at the property may be lower than that listed above. You can check the estimated speed and confirm availability to a property prior to purchasing on the broadband provider's website. Providers may increase charges. The information is provided and maintained by Decision Technologies Limited. **This is indicative only and based on a 2-person household with multiple devices and simultaneous usage. Broadband performance is affected by multiple factors including number of occupants and devices, simultaneous usage, router range etc. For more information speak to your broadband provider.
Map data ©OpenStreetMap contributors.





