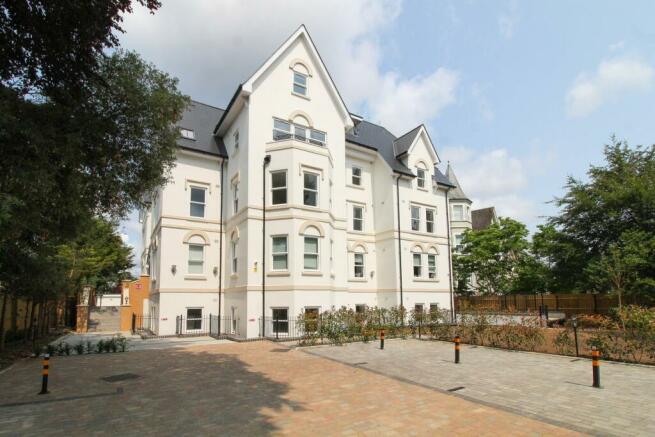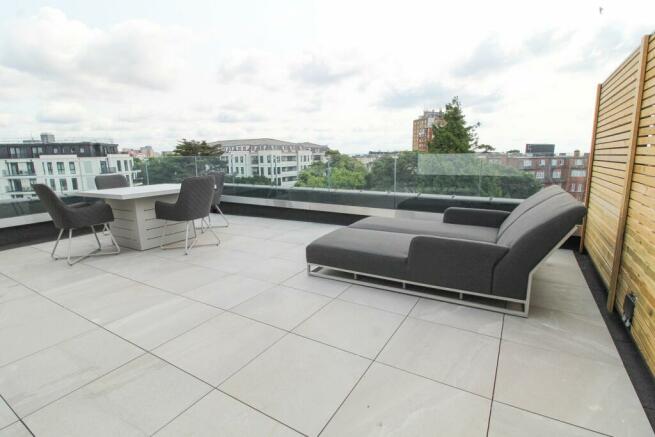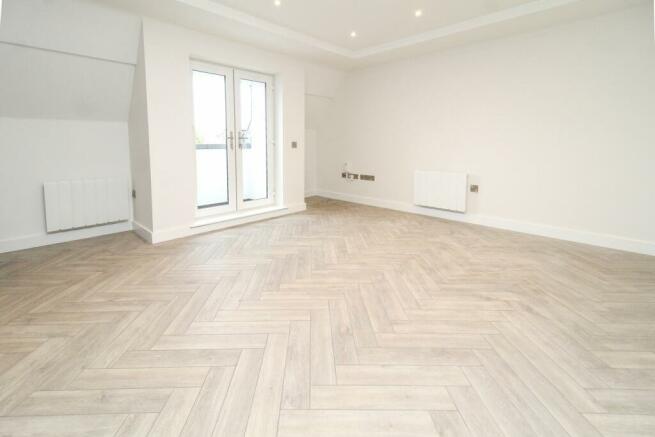
13 Durley Road South, Bournemouth, BH2

- PROPERTY TYPE
Penthouse
- BEDROOMS
3
- BATHROOMS
2
- SIZE
Ask agent
Key features
- An Exclusive Development Of 25 Luxury Apartments In West Cliff, Bournemouth
- Constructed By Local Renowned Builders
- Moments From Bournemouth's Award Winning Blue Flag Beaches
- Ideally Located Within Walking Distance To Bournemouth Town Centre & Westbourne Village With Its Array Of Boutique Cafes & Restaurants
- Approximately 1,604 Square Feet (Including A 344 Sq Ft Roof Terrace)
- High Demand Expected
- 10 Year Warranties & Share Of Freehold With 999 Year Leases
- A Brand New Extremely Impressive Three Bedroom Penthouse Apartment
- Sea Views
- Rarely Available Property
Description
Everett Homes are delighted to offer for sale this impressive, rarely available three bedroom sea view Penthouse Apartment within the new build development of The Montague in this fantastic location only a short stroll to the beach and to the Town Centre and Westbourne Village. This Penthouse offers fantastic 360 degree views of the area of Bournemouth and Westbourne out towards the Isle Of Wight and the Purbecks. An internal viewing is highly advised to fully appreciate.
The Montague is a new build development in West Cliff offering 25 luxury apartments within a gated development. Penthouse West is the largest apartment within the development boasting a large living area of approximately 1,260 square feet and benefiting from an extremely large roof terrace offering spectacular 360 degree views across Bournemouth and being of approximately 344 square feet. In our opinion this is certainly one of the best apartments available within Bournemouth due to the fantastic position and excellent outside private area.
About the Development;
GENERAL
• Gated Development
• Highly Efficient Dimplex Electric Heating System With Pressuried Hot Water Cylinder
• Allocated Off Road Parking
• Covered Bike Storage
PENTHOUSE FEATURES
• Utility Room With Integrated Washer Dryer
• Fantastic Sun Terrace Offering Panoramic Views Across Bournemouth Town Centre
• Bedroom One With Luxury En-Suite Fully Tiled With Porcelanosa Tiles And Dressing Room
• Approximately 1,260 Square Feet (Not Including Roof Terrace) With 344 Square Foot Roof Terrace (COMBINED FLOOR AREA OF 1,604 SQUARE FEET approximately).
• Offering Fantastic Views Towards The Isle Of Wight And Townscape Views
• Direct Lift Access To The Penthouse
• Rarely Available Property
KITCHEN
• Integrated Fridge Freezer
• Integrated Dishwasher
• Bosch Oven, Hob & Extractor
• Quartz Worktops
• Countersunk Sink Unit
BATHROOM
• Fully Tiled With Porcelanosa Tiles (Wall and Floor)
• Extremely High Specification
• High Quality Sanitary Ware
• Chrome Heated Towel Rails
Sea Breeze
Sea Breeze is one of two luxury Penthouse apartments within The Montague, a highly sought after new development of luxury apartments set within it's prime location of Bournemouth's West Cliff benefiting from being only a short walk to Bournemouth Beach, Town Centre and Westbourne Village with it's array of boutique shops and cafes. This Penthouse offers fantastic 360 degree views of the area of Bournemouth and Westbourne out towards the Isle Of Wight and the Purbecks. An internal viewing is highly advised to fully appreciate.
The Montague sits within secure electric gates and benefits from allocated off road parking and sits on well tended communal grounds. The apartment offers a fantastic opportunity for a main residence or holiday home for an escape by the sea.
Entrance
Door with visual security entry phone system leading through to communal entrance hall, stairs or lift leading through to the top floor, further door leading through to spacious entrance hall.
Entrance Hall
Spacious Entrance Hall, smooth plastered ceiling, inset ceiling spot lights, dimplex electric heater with remote access function, power points, ambient LED Skirting board lighting , double doors leading through to Living/Dining Room and Kitchen area.
Living Area
An impressive and spacious room, LVT herringbone flooring, Smooth plastered ceiling, inset ceiling spotlights, two wall light points, dimplex electric heaters with remote access function, double glazed patio doors giving access through to the Balcony.
Balcony: Enclosed balcony with an easterly aspect offering townscape views.
Kitchen
A luxury newly fitted kitchen with a comprehensive range of fitted units with Quartz worktops over, inset Bosch hob, extractor hood, integrated Bosch twin ovens, integrated fridge / freezer, integrated Bosch wine cooler, countersunk sink unit with mixer tap, power points, integrated Bosch dishwasher, Smooth plastered ceiling, inset ceiling spotlights, continuation of LVT herringbone flooring, further dimplex electric heater with remote access function.
Bedroom One
A spacious double room, two wall light points, smooth plastered ceiling, inset ceiling spotlights, power points, dimplex electric heater with remote access function, TV point, front aspect double glazed sash window, side aspect Velux double glazed windows.
En-Suite
Luxury En-Suite with floating double basin vanity unit, pillar taps and illuminated mirror over, WC with concealed cistern, walk in oversized shower cubicle with thermostatic shower unit and two shower heads, Porcelanosa tiled flooring and walls, smooth plastered ceiling, inset ceiling spotlights, chrome heated towel rail, side aspect double glaze Velux window.
Bedroom Two
Spacious double bedroom, ceiling lightpoint, side aspect double glazed sash window, dimplex electric heater with remote access function, power points, provision for wall mounted TV, recessed eaves area for study area/storage area/dressing area.
Bedroom Three
Dimplex electric heater with remote access function, side aspect double glazed sash window, power points, provision for wall mounted TV.
Principal Bathroom
Luxury suite comprising of tiled shower cubicle with two shower heads, WC with concealed cistern, floating wash hand basin vanity unit, bath with tiled surround, illuminated mirror, side aspect double glazed Velux window, Porcelanosa tiles to flooring and walls, chrome heated towel rail.
Utility Area
Range of base units with Quartz work surfaces over, countersunk sink unit, space for washer dryer (included), tiled floor, duplex hot water cylinder, wall mounted consumer unit, inset ceiling spotlights, power points.
Sun Terrace
There are steps leading up to the Sun Terrace floor from the communal hallway. There is an expansive predominately easterly facing sun terrace with this apartment offering townscape and distant sea views towards the Isle of Wight. Tiled floor, ppts, enclosed by toughened glass surround.
Outside Area
The Montague is set on well tended communal grounds within a gated development. There is an allocated parking space and a communal bike store.
Brochures
Brochure 1- COUNCIL TAXA payment made to your local authority in order to pay for local services like schools, libraries, and refuse collection. The amount you pay depends on the value of the property.Read more about council Tax in our glossary page.
- Band: TBC
- PARKINGDetails of how and where vehicles can be parked, and any associated costs.Read more about parking in our glossary page.
- Yes
- GARDENA property has access to an outdoor space, which could be private or shared.
- Ask agent
- ACCESSIBILITYHow a property has been adapted to meet the needs of vulnerable or disabled individuals.Read more about accessibility in our glossary page.
- Ask agent
Energy performance certificate - ask agent
13 Durley Road South, Bournemouth, BH2
NEAREST STATIONS
Distances are straight line measurements from the centre of the postcode- Bournemouth Station1.3 miles
- Branksome Station1.6 miles
- Parkstone Station2.7 miles


Everett Homes Bournemouth
Our Central Bournemouth office is now established as one of the market leaders in Bournemouth and the surrounding area.
The business has grown significantly through recommendation, repeat custom and expert local knowledge.
The office now promotes Sales, Lettings, Property Management and Land Advice.
Notes
Staying secure when looking for property
Ensure you're up to date with our latest advice on how to avoid fraud or scams when looking for property online.
Visit our security centre to find out moreDisclaimer - Property reference 20441618. The information displayed about this property comprises a property advertisement. Rightmove.co.uk makes no warranty as to the accuracy or completeness of the advertisement or any linked or associated information, and Rightmove has no control over the content. This property advertisement does not constitute property particulars. The information is provided and maintained by Everett Homes, Bournemouth. Please contact the selling agent or developer directly to obtain any information which may be available under the terms of The Energy Performance of Buildings (Certificates and Inspections) (England and Wales) Regulations 2007 or the Home Report if in relation to a residential property in Scotland.
*This is the average speed from the provider with the fastest broadband package available at this postcode. The average speed displayed is based on the download speeds of at least 50% of customers at peak time (8pm to 10pm). Fibre/cable services at the postcode are subject to availability and may differ between properties within a postcode. Speeds can be affected by a range of technical and environmental factors. The speed at the property may be lower than that listed above. You can check the estimated speed and confirm availability to a property prior to purchasing on the broadband provider's website. Providers may increase charges. The information is provided and maintained by Decision Technologies Limited. **This is indicative only and based on a 2-person household with multiple devices and simultaneous usage. Broadband performance is affected by multiple factors including number of occupants and devices, simultaneous usage, router range etc. For more information speak to your broadband provider.
Map data ©OpenStreetMap contributors.





