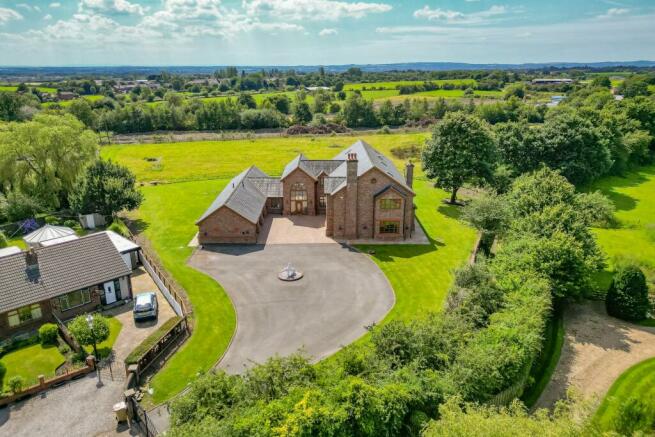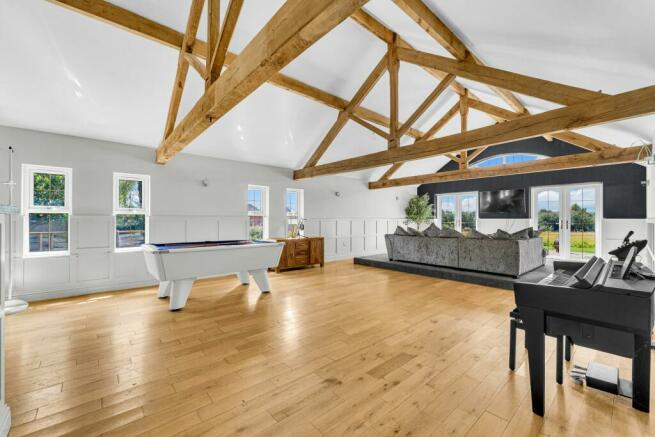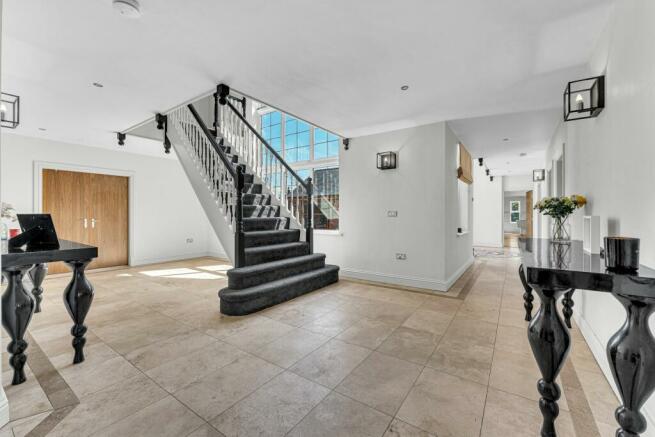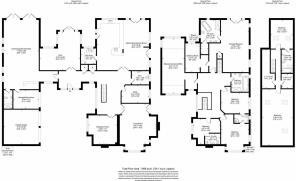Exceptional 7,806 sq ft Luxury Residence Nestled in Expansive Grounds

- PROPERTY TYPE
Detached
- BEDROOMS
6
- BATHROOMS
6
- SIZE
7,806 sq ft
725 sq m
- TENUREDescribes how you own a property. There are different types of tenure - freehold, leasehold, and commonhold.Read more about tenure in our glossary page.
Freehold
Key features
- Exquisite blend of farmhouse charm and stately elegance, set within private gated grounds and scenic wrap-around gardens
- Impressive family living spaces featuring six double bedrooms, six bathrooms, a cinema/games room, home gym, and study
- Stunning entrance with sweeping driveway, grand staircase, and beamed mezzanine overlooking a light-filled hallway
- Entertainer’s dream with expansive living areas, a high-spec kitchen, a sunny terrace, and a hot tub for al fresco relaxation
- Luxurious master suite with Juliet balcony, walk-in dressing room, and spa-like en suite with sauna and rainfall shower
- Versatile second-floor space perfect for additional bedrooms, a play area, or a home office, with ample storage throughout
- Exceptional outdoor space offering potential for further development, with options for outbuildings, a pool, or tennis courts
- Prime location near Westhoughton’s shops, schools, and transport links, with beautiful countryside and leisure activities nearby
Description
73 Dobb Brow Road, Westhoughton, BL5 2AZ
SEE THE VIDEO TOUR OF THIS HOME
The House of Dreams
Positioned in private gated grounds surrounded by wrap-around gardens and beautiful countryside, this enormous purpose-built red-brick residence feels like a harmonious blend between a farmhouse and a stately home, offering loads of flexibility for family life.
Completed in 2006 by the current owners, it boasts numerous reception rooms – including a cinema/games room /bar and a library/office – six double bedrooms, six bathrooms (four en suite), a home gym and study, and much more. Throughout, huge statement windows and multiple French doors flood the property with natural light and maximise the beautiful views everywhere you look.
A Dramatic First Impression
From Dobb Brow Road, double wrought-iron gates reveal a sweeping driveway with a turning circle framed by immaculate lawns to either side, while up ahead, the impressive red-brick house with its separate wings, gabled roofline, and chimney stacks sits within a beautiful stone patio.
Creating a courtyard at the front of the house, a block-paved parking area beside the oversized integral double garage and store room meets an impressive entrance featuring a full-height arched window framing the front door.
Stepping into a light-flooded hallway overlooked by a beamed mezzanine above, you’re met by crisp white walls and spot-lit ceilings, while the stone floor tiles pair with a concentric Romanesque mosaic. In the main hall around the corner, a gorgeous central staircase with grey handrails to match the plush grey fitted carpet makes a grand statement beside another fabulously tall arched window.
Lifestyle Built In
In the east wing, you’ll discover a 38-foot-long cinema, games room, and bar punctuated with a series of large windows and a pair of French doors crowned by a semi-circular gable window opening to the south-facing terrace. Despite its sheer size, the room feels welcoming thanks to the exposed timbers to the pitched roof, characterful wainscoting, and a raised carpeted seating area that contrasts against the oak flooring underfoot.
By the elegantly panelled bar in the corner, solid wood doors (seen throughout) lead to a large storage room and a part-tiled contemporary shower room, which is conveniently close to the gym just across the hall.
Head there now to find a supersized spot-lit working-out area/studio with tiled flooring and a vast bay dominated by a double-height, full-width arched window to match the leaded windows on either side, granting an amazing, energising view. Once you’re finished, why not open the French doors onto the sunny rear terrace to relax in the hot tub?
Continue back towards the staircase, passing functional integrated storage for coats and shoes. In the west wing, a fully tiled luxury spot-lit WC features a modern toilet, an oversized sink, and a stylish curved chrome heated towel rail to impress your guests. The next door along leads to a useful study overlooking the lawn at the side of the house.
At the front are two further reception rooms, the largest of which is lit by dual-aspect leaded windows and French doors to the side garden. It is finished with chic light fittings and light-grey format tiles to complement the deep-set stone fireplace. Meanwhile, the smaller reception feels delightfully cosy with its contemporary electric fireplace and thick grey carpet.
The Family Hub
The rest of the ground floor is filled with a high-spec dining kitchen and open-plan living area illuminated by floor-to-ceiling windows and dual-aspect French doors that will no doubt remain open most of the summer for parties and mealtimes.
At the same time, high-gloss tiles reflect the ceiling spots, creating a bright, sophisticated atmosphere for entertaining, hanging out at the breakfast bar, and cooking in the kitchen, which has a suite of high-end cabinetry, black granite tops, and an excellent range of integrated appliances. In addition, there’s plenty of extra storage and space for laundry appliances in the adjoining utility room.
Escape Upstairs
Ascend the grand staircase to the spot-lit galleried landing – a fantastic size in its own right – where grey floor tiles flow into an incredible mezzanine office/library with a beamed ceiling bookended by double-height arched windows with beautiful views.
The tiles also continue into four immaculate and bright double bedrooms, including two front bedrooms with high-end en suite shower rooms and an opulent, hotel-sized principal suite with a dedicated seating area, multiple windows with fitted blinds, and French doors to a Juliet balcony.
Not only does the master benefit from a walk-in dressing room, but it enjoys access to a private spa-like en suite, where format and mosaic tiling backdrop a raised bathtub with steps, a wet-room-style rainfall shower, twin chrome-and-glass pedestal basins with matching mirrors and chrome fittings, a fully tiled sauna enclosure, a modern toilet and a designer heated towel rail.
The first floor also houses another high-end, fully tiled bathroom, this time featuring a freestanding double-ended bath, a wet-room-style rainfall shower, and top-tier sanitaryware, fixtures, and fittings, including a super-stylish heated towel rail.
Back on the landing, a partly concealed carpeted staircase rises to the second floor, where you’ll find plenty of integrated storage, another excellently sized double with an en suite bathroom, and a neutrally decorated and carpeted blank canvas space that could become another bedroom, play area, gaming den, or whatever you desire.
Al Fresco Goals
You’re spoilt for choice when deciding from which room to enter the southwest-facing garden, allowing you to access fresh air and scenery from virtually anywhere on the ground floor.
Stepping out from the rear patio doors, you’ll begin on a full-width, extended sandstone terrace that further expands the internal living space. With plenty of sunny seating and outdoor cooking areas – not to mention the hot tub – it will set the scene for countless parties, barbecues, and lazy evenings with family and friends as the sun slowly sinks over the horizon.
Demarked by laurel trees, the garden enjoys lovely views over the adjoining fields and treeline and will be a hit with children and animals. As the laurels mature, they will create a private enclosing boundary you can easily control to suit your preference.
It’s also worth noting that the generous plot lends itself to further development (subject to planning), installing outbuildings or leisure facilities such as a swimming pool or tennis courts, or creating a kitchen garden.
Out & About
Westhoughton is a town in Bolton, Greater Manchester, 5 miles east of Wigan and 13 miles northwest of Manchester. Within the boundaries of the historic county of Lancashire, Westhoughton was once a centre for coal mining, cotton spinning and textile manufacture. Today, it’s known for its bustling Market Street, with its delightful array of cafés and shops, new bars and restaurants, all within a 12-minute walk.
The town is well connected with the wider region by road and rail. For example, you’re close to two junctions on the M61, while frequent bus services run to Bolton, Wigan and Leigh. Furthermore, Westhoughton and Daisy Hill stations are served by Northern trains between Southport and Manchester via Wigan Wallgate. Trains from Westhoughton to Manchester Piccadilly run via Bolton, while trains from Daisy Hill to Manchester Victoria run via Atherton.
In addition, a range of well-rated primary schools and nurseries, along with Westhoughton High School, are within a short walk or drive. For independent options, head down the road to find Bolton School – a popular independent offering a co-educational nursery, co-educational infant school, single-sex junior schools and single-sex senior schools, including sixth forms – and Clevelands Preparatory School.
The semi-rural location also makes the area ideal for those who enjoy an active lifestyle. On your doorstep, you’ll find nature reserves located at Hall Lee Bank Park, Cunningham Clough, Eatock Lodge at Daisy Hill, and two local golf clubs.
Meanwhile, just 20 minutes away, Rivington Reservoir is a fantastic place to hike or visit the local pubs and tea rooms. You’ll also discover many sought-after sanctuaries within the nearby West Pennine Moors or further afield in the Lake District and the Yorkshire Dales.
A delightful historic mill town, Bolton itself is home to numerous essential amenities, including all the major supermarkets, discount stores, and multiple retail parks providing a myriad of goods and services, with Middlebrook Retail and Leisure Park only 15 minutes by car. Of course, you’ll also find many excellent restaurants and eateries in the vicinity, along with health and leisure facilities, doctors, pharmacies, and hospitals.
Disclaimer
The information Burton James Estate Agents has provided is for general informational purposes only and does not form part of any offer or contract. The agent has not tested any equipment or services and cannot verify their working order or suitability. Buyers should consult their solicitor or surveyor for verification.
Photographs shown are for illustration purposes only and may not reflect the items included in the property sale. Please note that lifestyle descriptions are provided as a general indication.
Regarding planning and building consents, buyers should conduct their own inquiries with the relevant authorities.
All measurements are approximate.
Properties are offered subject to contract, and neither Burton James Estate Agents nor its employees or associated partners have the authority to provide any representations or warranties.
Brochures
Brochure 1- COUNCIL TAXA payment made to your local authority in order to pay for local services like schools, libraries, and refuse collection. The amount you pay depends on the value of the property.Read more about council Tax in our glossary page.
- Band: H
- PARKINGDetails of how and where vehicles can be parked, and any associated costs.Read more about parking in our glossary page.
- Yes
- GARDENA property has access to an outdoor space, which could be private or shared.
- Private garden
- ACCESSIBILITYHow a property has been adapted to meet the needs of vulnerable or disabled individuals.Read more about accessibility in our glossary page.
- Ask agent
Energy performance certificate - ask agent
Exceptional 7,806 sq ft Luxury Residence Nestled in Expansive Grounds
NEAREST STATIONS
Distances are straight line measurements from the centre of the postcode- Westhoughton Station0.9 miles
- Daisy Hill Station1.0 miles
- Hindley Station1.5 miles
About the agent
Notes
Staying secure when looking for property
Ensure you're up to date with our latest advice on how to avoid fraud or scams when looking for property online.
Visit our security centre to find out moreDisclaimer - Property reference 144173f7-a2f8-4025-813c-2942c7f11036. The information displayed about this property comprises a property advertisement. Rightmove.co.uk makes no warranty as to the accuracy or completeness of the advertisement or any linked or associated information, and Rightmove has no control over the content. This property advertisement does not constitute property particulars. The information is provided and maintained by Burton James, Bury. Please contact the selling agent or developer directly to obtain any information which may be available under the terms of The Energy Performance of Buildings (Certificates and Inspections) (England and Wales) Regulations 2007 or the Home Report if in relation to a residential property in Scotland.
*This is the average speed from the provider with the fastest broadband package available at this postcode. The average speed displayed is based on the download speeds of at least 50% of customers at peak time (8pm to 10pm). Fibre/cable services at the postcode are subject to availability and may differ between properties within a postcode. Speeds can be affected by a range of technical and environmental factors. The speed at the property may be lower than that listed above. You can check the estimated speed and confirm availability to a property prior to purchasing on the broadband provider's website. Providers may increase charges. The information is provided and maintained by Decision Technologies Limited. **This is indicative only and based on a 2-person household with multiple devices and simultaneous usage. Broadband performance is affected by multiple factors including number of occupants and devices, simultaneous usage, router range etc. For more information speak to your broadband provider.
Map data ©OpenStreetMap contributors.




