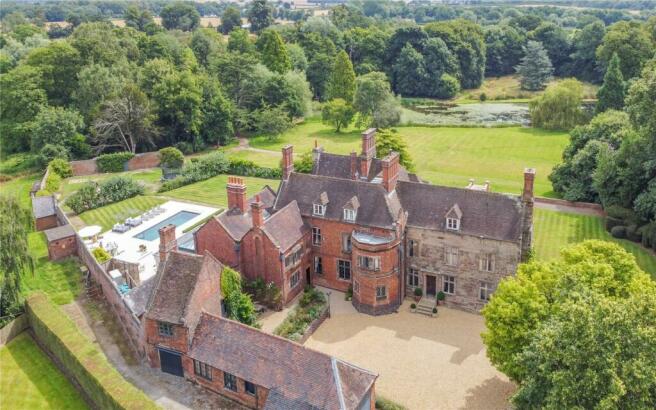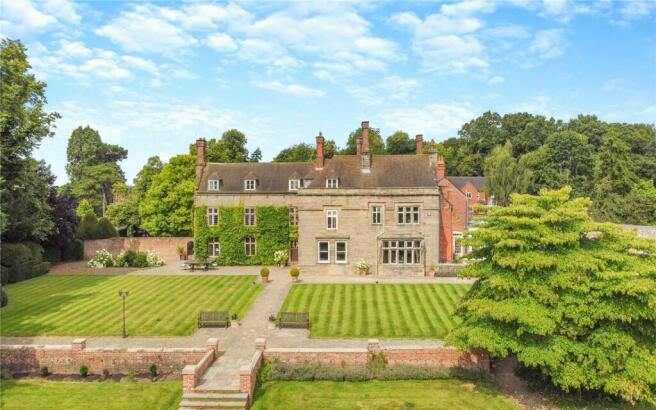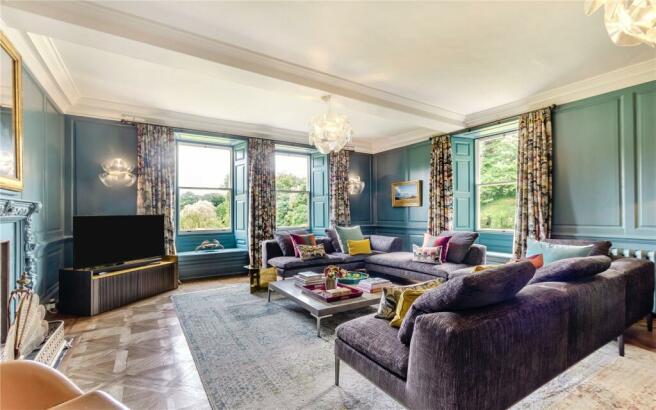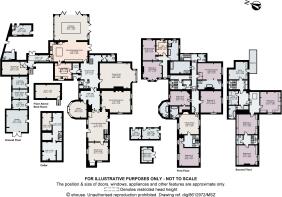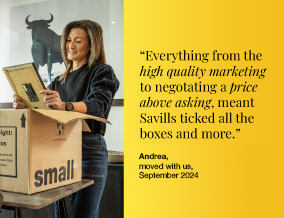
Church Street, Netherseal, Swadlincote, Derbyshire, DE12

- PROPERTY TYPE
Detached
- BEDROOMS
9
- BATHROOMS
6
- SIZE
10,560 sq ft
981 sq m
- TENUREDescribes how you own a property. There are different types of tenure - freehold, leasehold, and commonhold.Read more about tenure in our glossary page.
Freehold
Key features
- Detached historic hall
- Five reception rooms
- Nine bedrooms
- Six bathrooms
- Dining kitchen
- Outdoor swimming pool
- Garage & outbuildings
- Grounds and woodland of about 14.75 acres
Description
Description
The Old Hall is a fascinating mansion of considerable stature standing in beautiful grounds of about 15 acres. The house occupies a commanding edge of village position with all the principal rooms overlooking the carefully maintained gardens and the lake with its mature wooded backdrop.
The architectural and historic importance of The Old Hall has earned it the rare distinction of a Grade II* listing. Dating from 1642 in parts, the house has had numerous additions and alterations over the years with a compelling history.
Engravings on the hall include an inscription dated 1751 and on the impressive two storey bay addition of 1853 on the west side, the stone is inscribed Every house is builded by some man but he that built all things is God'.
Inside, the house also presents captivating period features at every turn. There are three staircases of various ages, the principal one being a grand Edwardian staircase of 17th Century style. There are numerous fine fireplaces and the interior is particularly notable for splendid wall panelling in many of the key rooms. There are several mid 18th Century panelled rooms but perhaps the most striking is the exceptional 19th Century linenfold panelling in the dining room.
In recent years, The Old Hall has been comprehensively renovated and modernised and now has the uncommon quality of a distinguished period house with all the amenities of a high quality modern home. Despite the ancient origins of the Hall, it has a flexible layout, perfect for entertaining and family living. In addition to the main accommodation there is a well appointed self-contained flat ideal for dependent relatives or staff.
In brief the property comprises:
Ground floor - Formal reception hall, doors to the front and rear, stairs to the first floor, access to cellar (with four compartments), feature panelling, Minton tiled flooring and doors leading off to:
Family room, beamed ceilings, dual aspect with leaded windows to the front and rear, stone fireplace surround within inset working fire.
Sitting room, feature fireplace around with working fire, windows to the side and rear elevations with inset window seats.
Inner hall, Minton tiled floor, fireplace with inset log burner.
Study/library, leaded windows to the front with fitted bookcases.
Dining room, feature stone fireplace surround with working fire, square bay window to the rear elevation, panelled walls and wall wall light points.
Downstairs cloaks, WC wash hand basin and tiled floor.
Open plan dining kitchen, a wonderful bespoke fitted kitchen by Mark Wilkinson, base and wall units with marble work surfaces, electric Aga, cooker hood, double sink unit, glazed wall units, pantry cupboards, Sub Zero fridge freezer and wine cooler. Generous island unit and feature parquet herringbone flooring.
Stunning orangery with roof lantern, tiled flooring and double glazed bifold doors leading out onto the Sun terrace and rear elevation, truly a room that needs to be seen in order to be appreciated.
Secondary kitchen / utility room, quarry tiled floor, base and wall units, Belfast style sink unit, integrated dishwasher, electric range cooker and stone work surfaces.
Rear porch giving access to the Plant room / boiler room and further WC.
First floor - Principal bedroom with en suite bathroom, family bathroom, three further double bedrooms, games room and two further bathrooms.
Annex/former servants quarters with bedroom, bathroom, dressing room/bedroom and laundry room.
Second floor - Three further bedrooms, bathroom, separate WC and two generous store rooms.
Outside - The delightful grounds offer a wonderful setting for the house and superb views. There is a perfect balance between formal gardens near to the hall and the expansive areas beyond with sweeping lawns, lake and pools with a long established woodland backdrop. In addition to this, the property includes pastureland of about 2.5 hectares (6.2 acres).
To the front, the property is approached via twin remote controlled security gates giving access to the generous gravelled driveway, which provides car standing for numerous vehicles. A range of outbuildings that comprise of garage, three outhouses and hayloft.
To the rear, beautifully landscaped gardens laid mainly to lawns with a variety of mature trees and shrubs. To the side, a recently installed outdoor heated swimming pool with remote cover. Outdoor plant room housing air source heat pump and swimming pool filtration system.
A well equipped outdoor kitchen comprising; pizza oven, barbecue, wine coolers and a generous island unit. To complete the entertainment area there is a sunken seating area with outdoor lighting and power.
Location
Netherseal is the southernmost village in the county of Derbyshire, bordering Leicestershire and is within close proximity to Staffordshire and Warwickshire and offers to access the West Midlands. The village itself has many historic Grade II Listed buildings and the centre of the village is now a conservation area and includes the 17th Century Alms Houses and St Peters Church which was built in the 19th Century and stands on the site of a 13th Century church. There are excellent local amenities to include a village pub, school and hall with numerous clubs, including a tennis club, societies and associations making for thriving village life.
The market towns of Tamworth (11 miles), Sutton Coldfield (20 miles) and Solihull (27 miles) are within commutable distance, as are the cities of Lichfield (22 miles), Leicester (25 miles), Birmingham (27 miles) and Derby (31 miles). East Midlands Airport (18miles) and Birmingham International Airport (23 miles) are also close by as are Railway Links via a multitude of Mainline stations.
There is fabulous schooling in close proximity with a village primary school whilst for Private Schools there are numerous in close travelling distance such as Repton Prep, and Repton School, Twycross House School, the Dixie Grammar.
The delightful surroundings and the convenience of the location combine to make this arguably one of the finest positions for a house for miles around.
Square Footage: 10,560 sq ft
Acreage: 14.75 Acres
Additional Info
South Derbyshire
Band H
Brochures
Web DetailsParticulars- COUNCIL TAXA payment made to your local authority in order to pay for local services like schools, libraries, and refuse collection. The amount you pay depends on the value of the property.Read more about council Tax in our glossary page.
- Band: H
- PARKINGDetails of how and where vehicles can be parked, and any associated costs.Read more about parking in our glossary page.
- Yes
- GARDENA property has access to an outdoor space, which could be private or shared.
- Yes
- ACCESSIBILITYHow a property has been adapted to meet the needs of vulnerable or disabled individuals.Read more about accessibility in our glossary page.
- Ask agent
Energy performance certificate - ask agent
Church Street, Netherseal, Swadlincote, Derbyshire, DE12
Add an important place to see how long it'd take to get there from our property listings.
__mins driving to your place
Your mortgage
Notes
Staying secure when looking for property
Ensure you're up to date with our latest advice on how to avoid fraud or scams when looking for property online.
Visit our security centre to find out moreDisclaimer - Property reference NTS230337. The information displayed about this property comprises a property advertisement. Rightmove.co.uk makes no warranty as to the accuracy or completeness of the advertisement or any linked or associated information, and Rightmove has no control over the content. This property advertisement does not constitute property particulars. The information is provided and maintained by Savills, Nottingham. Please contact the selling agent or developer directly to obtain any information which may be available under the terms of The Energy Performance of Buildings (Certificates and Inspections) (England and Wales) Regulations 2007 or the Home Report if in relation to a residential property in Scotland.
*This is the average speed from the provider with the fastest broadband package available at this postcode. The average speed displayed is based on the download speeds of at least 50% of customers at peak time (8pm to 10pm). Fibre/cable services at the postcode are subject to availability and may differ between properties within a postcode. Speeds can be affected by a range of technical and environmental factors. The speed at the property may be lower than that listed above. You can check the estimated speed and confirm availability to a property prior to purchasing on the broadband provider's website. Providers may increase charges. The information is provided and maintained by Decision Technologies Limited. **This is indicative only and based on a 2-person household with multiple devices and simultaneous usage. Broadband performance is affected by multiple factors including number of occupants and devices, simultaneous usage, router range etc. For more information speak to your broadband provider.
Map data ©OpenStreetMap contributors.
