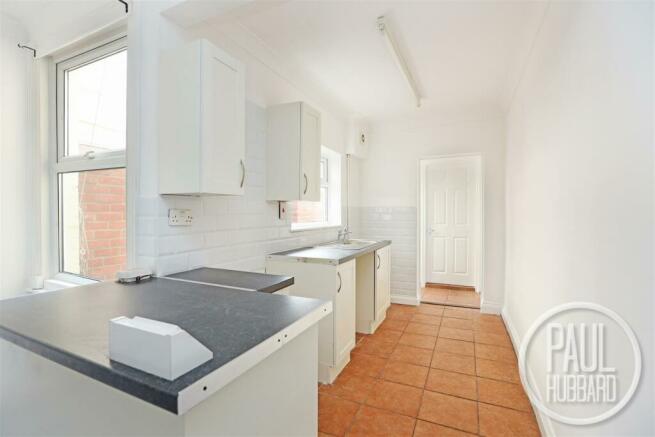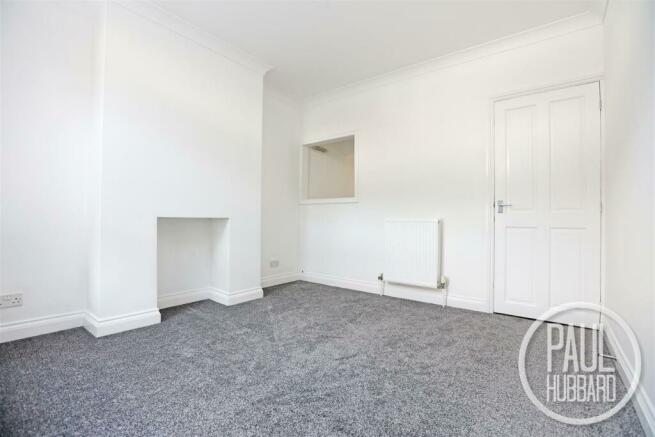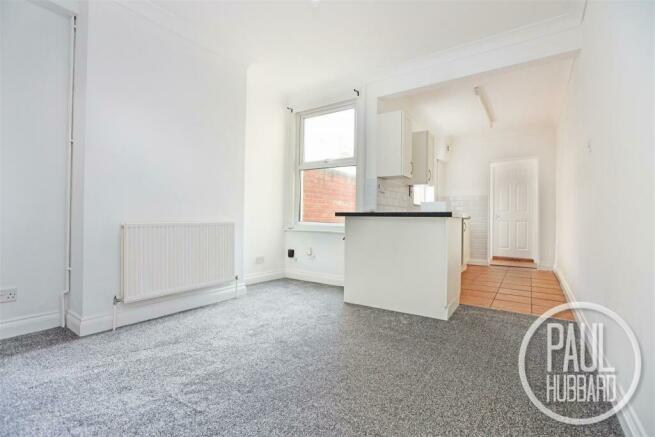
Cambridge Road, Lowestoft, NR32

Letting details
- Let available date:
- 13/09/2024
- Deposit:
- £980A deposit provides security for a landlord against damage, or unpaid rent by a tenant.Read more about deposit in our glossary page.
- Min. Tenancy:
- Ask agent How long the landlord offers to let the property for.Read more about tenancy length in our glossary page.
- Let type:
- Long term
- Furnish type:
- Unfurnished
- Council Tax:
- Ask agent
- PROPERTY TYPE
Terraced
- BEDROOMS
3
- BATHROOMS
1
- SIZE
Ask agent
Key features
- Fully modernised throughout
- 3 Bedrooms
- Easily maintained front and rear gardens
- Open plan kitchen/diner
- Gas central heating
- Carpet and bathroom installed earlier this year
- Close to local amenities
- Heart of North Lowestoft
- ** VIEWINGS BY APPOINTMENT ONLY on Wednesday 28th August 10-11.30 **
- EPC Rating: C71
Description
** VIEWINGS BY APPOINTMENT ONLY on Wednesday 28th August 10-11.30 **
Location - This recently renovated 3 bedroom mid terrace property is situated in the Heart of an English Coastal Town nestled in the most easterly point of the British Isles. With award-winning sandy beaches and breath-taking Victorian seafront gardens. Explore the Royal Plain Fountains, two piers, and a variety of independent eateries that will tantalise your taste buds. Education is a top priority here, with excellent schools for all ages. Commuting is a breeze with a bus station and train station that offer regular services to Norwich and surrounding areas. Located just 110 miles north-east of London, 38 miles north-east of Ipswich, and 22 miles south-east of Norwich.
Porch - 1.12m x 0.88m (3'8" x 2'10" ) - UPVC double glazed entrance door to the front aspect, window to the side aspect, integrated door mat and a door opening to the sitting room.
Sitting Room - 3.47m x 3.22m (11'4" x 10'6" ) - UPVC double glazed window to the front aspect, fitted carpet flooring throughout, radiator, feature open window and a door opening to stairs leading to first floor landing and kitchen/diner.
Kitchen/Diner - 6.65m max x 3.22 max (21'9" max x 10'6" max) - UPVC double glazed windows to the rear and side aspects, fitted carpet flooring throughout leading up to tiles, a radiator, under stairs storage space and a kitchen area comprising of part tile walls, units above and below, laminate work surfaces, stainless steel sink with drainer, space for appliances including an electric oven, fridge/freezer and washing machine. Opening to the to rear lobby.
Lobby - UPVC double glazed door to the side aspect opening into the courtyard, tile flooring throughout, radiator and an internal door opening to bathroom.
Bathroom - 2.20m x 1.72m (7'2" x 5'7" ) - UPVC double glazed window to the side aspect and a fitted bathroom suite comprising of tile flooring throughout, a pedestal hand wash basin, toilet, radiator and a bath with mains fed shower above.
First Floor Landing - Fitted carpet flooring throughout and doors opening to bedrooms 1 and 2.
Bedroom 1 - 3.47m x 3.21m (11'4" x 10'6" ) - UPVC double glazed window to the front aspect, fitted carpet flooring throughout, radiator and door opening to a built in storage cupboard.
Bedroom 2 - 3.50m x 3.23m (11'5" x 10'7" ) - UPVC double glazed window to the rear aspect, fitted carpet flooring throughout, radiator and doors opening to bedroom 3 and a built in storage cupboard.
Bedroom 3 - 3.00m x 1.86m (9'10" x 6'1") - UPVC double glazed window to the rear aspect, fitted carpet flooring throughout, radiator and a wall mounted boiler.
Outside - To the front of the property an easily maintained concrete garden bordered within a level brick wall surround.
To the rear of the property a fully enclosed concrete courtyard with gate to rear aspect opening to shared alley.
Application Note - If you are interested in applying for this property there is a simple process
1) Submit an application form to the office
2) Upon successful application you will be asked to pay your deposit
3) Once references pass you will be asked to pay your first months rent in advance
4) Then we can move you into the property!
*Deposit - Deposit is usually 5 weeks rent.
**Guarantor - A guarantor is required if your earnings don't match affordability, you are lacking a previous landlord reference or if you have had previous bad credit.
Application Fees - PLEASE NOTE: In order to meet the affordability criteria for this property, potential tenants must have an income of £2,125 pcm (this can be a combined income if more than 1 tenant)
*Deposit - Deposit is usually 5 weeks rent.
**Guarantor - A guarantor is required if your earnings don't match affordability, you are lacking a previous landlord reference or if you have had previous bad credit.
Brochures
Cambridge Road, Lowestoft, NR32Brochure- COUNCIL TAXA payment made to your local authority in order to pay for local services like schools, libraries, and refuse collection. The amount you pay depends on the value of the property.Read more about council Tax in our glossary page.
- Band: A
- PARKINGDetails of how and where vehicles can be parked, and any associated costs.Read more about parking in our glossary page.
- Ask agent
- GARDENA property has access to an outdoor space, which could be private or shared.
- Yes
- ACCESSIBILITYHow a property has been adapted to meet the needs of vulnerable or disabled individuals.Read more about accessibility in our glossary page.
- Ask agent
Cambridge Road, Lowestoft, NR32
NEAREST STATIONS
Distances are straight line measurements from the centre of the postcode- Lowestoft Station0.8 miles
- Oulton Broad North Station1.6 miles
- Oulton Broad South Station2.1 miles
About the agent
Moving is a busy and exciting time and we're here to make sure the
experience goes as smoothly as possible by giving you all the help you need
under one roof.
The company has always used computer and internet technology, but the company's biggest
strength is the genuinely warm, friendly and professional approach that we offer all of our clients.
Notes
Staying secure when looking for property
Ensure you're up to date with our latest advice on how to avoid fraud or scams when looking for property online.
Visit our security centre to find out moreDisclaimer - Property reference 33323694. The information displayed about this property comprises a property advertisement. Rightmove.co.uk makes no warranty as to the accuracy or completeness of the advertisement or any linked or associated information, and Rightmove has no control over the content. This property advertisement does not constitute property particulars. The information is provided and maintained by Paul Hubbard Estate Agents, Lowestoft. Please contact the selling agent or developer directly to obtain any information which may be available under the terms of The Energy Performance of Buildings (Certificates and Inspections) (England and Wales) Regulations 2007 or the Home Report if in relation to a residential property in Scotland.
*This is the average speed from the provider with the fastest broadband package available at this postcode. The average speed displayed is based on the download speeds of at least 50% of customers at peak time (8pm to 10pm). Fibre/cable services at the postcode are subject to availability and may differ between properties within a postcode. Speeds can be affected by a range of technical and environmental factors. The speed at the property may be lower than that listed above. You can check the estimated speed and confirm availability to a property prior to purchasing on the broadband provider's website. Providers may increase charges. The information is provided and maintained by Decision Technologies Limited. **This is indicative only and based on a 2-person household with multiple devices and simultaneous usage. Broadband performance is affected by multiple factors including number of occupants and devices, simultaneous usage, router range etc. For more information speak to your broadband provider.
Map data ©OpenStreetMap contributors.





