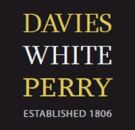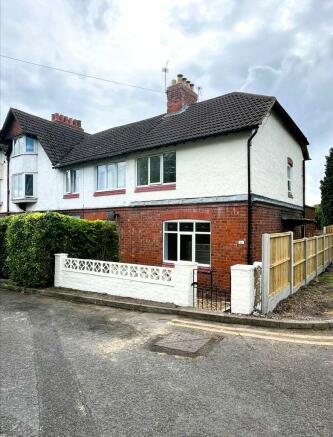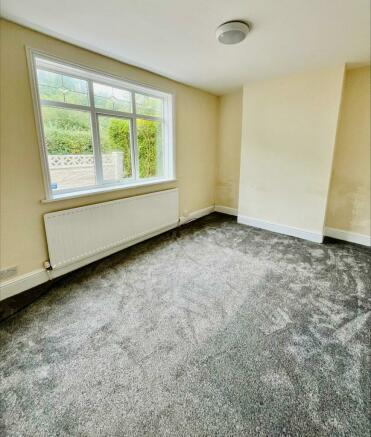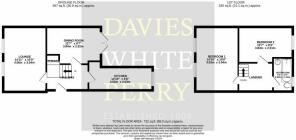
Horton Road, Trench

- PROPERTY TYPE
End of Terrace
- BEDROOMS
2
- BATHROOMS
1
- SIZE
Ask agent
- TENUREDescribes how you own a property. There are different types of tenure - freehold, leasehold, and commonhold.Read more about tenure in our glossary page.
Freehold
Key features
- No Upward Chain
- End Terraced House
- Two Double Bedrooms
- Lounge
- Dining Room or Third Double Bedroom
- Ideal for First Time Buyer
- Previously rental income £10,800 per annum
- £900 per month Investment Opportunity
Description
A two bedroom end terraced house, available with no upward chain! With two reception rooms, French doors to the garden and a galley style kitchen. With two double bedrooms and a bathroom. Ideal for first buyers also investors as the property was previously rented.
An opportunity to purchase a recently redecorated two-bedroom end-terraced house with no upward chain.
The ground floor features an entrance hallway, a spacious lounge, a dining room with French doors opening to the rear garden, and a kitchen. The first floor offers two double bedrooms and a family bathroom.
The rear garden includes a paved patio and a newly turfed lawn. The front of the property is enclosed by a wall, with a newly installed fence on the right side and a side gate providing access to the rear garden.
Trench is a popular, established residential suburb of Telford, having a range of local shops and amenities as well as good road links (being of ideal commuting distance to Telford, Shrewsbury and Wolverhampton). The house is within half a mile of the Oakengates Leisure Centre (easy walking distance). Telford itself is approximately 3.5 miles away, with its greater range of amenities and mainline train station.
ENTRANCE HALLWAY
9'8" x 6'0" (2.96 x 1.83M)
A PVC entrance door with glass panels and a tiled floor.
LOUNGE
14'10" x 9;11 (4.54 x 3.04M)
With a solid wood entrance door and a tiled floor.
DINING ROOM
12'7" x 8'4" (3.84 x 2.56M)
With a floor length storage cupboard and French doors leading to the rear garden.
KITCHEN
15'1" x 5'10" (4.61 x 1.78M)
With a range of shaker style base and walls units with work tops above. Recess area for washing machine and fridge and freezer. An electric cooker with extractor fan above. A stainless steel sink, drainer and mixer tap with tiled floor and an external door to the rear garden.
FIRST FLOOR
BEDROOM ONE
9'11" x 14'10" (3.04 x 4.53M)
A large double bedroom.
BEDROOM TWO
12'6" x 14'9" (3.82 x 4.52M)
A second double bedroom.
BATHROOM
7'9" x 4'4" (2.37 x 1.34M)
A panelled bath with a Triton electric shower, a pedestal wash basin and low level W.C. The walls are partially tiled and the floor is tiled.
REAR GARDEN
A laid patio leading to a newly turfed laid lawn. A side access gate to the front of the property,
OUTSIDE
With on road parking
AGENTS' NOTES:
EPC RATING: D (57) - a copy is available upon request.
SERVICES: We are advised that there is mains water, gas central heating, electricity and mains drainage. Davies White & Perry have not tested any apparatus, equipment, fittings etc or services to this property, so cannot confirm that they are in working order or fit for purpose. A buyer is recommended to obtain confirmation from their surveyor or Solicitor.
COUNCIL TAX: We are advised by the Local Authority, Telford Wrekin Council, the Property is Band A (currently £1,331.51 for the year 2024/2025).
PROPERTY INFORMATION: We believe this information to be accurate, but it cannot be guaranteed. The fixtures, fittings, appliances and mains services have not been tested. If there is any point which is of particular importance please obtain professional confirmation. All measurements quoted are approximate. These particulars do not constitute a contract or part of a contract.
AML REGULATIONS: To ensure compliance with the latest Anti Money Laundering Regulations all intending purchasers must produce identification documents prior to the issue of sale confirmation. We may use an online service provider to also confirm your identity. A list of acceptable ID documents is available upon request.
TENURE: We are advised that the property is Freehold and this will be confirmed by the Vendors Solicitor during the Pre- Contract Enquiries.
METHOD OF SALE: For Sale by Private Treaty.
TO VIEW THIS PROPERTY: Please contact our Newport Office, 45/47 High Street, Newport, TF10 7AT on or email us at
DIRECTIONS: From our offices in the Newport High Street, continue South onto Upper Bar then turn right onto Wellington Road. At the round about take the third exit onto Wellington Road A518 . At the next roundabout continue onto Wellington Road. At the next round about take the second turning onto New Trench Road. At the roundabout take the first exit, at the next roundabout take the fourth exit onto Wellington Road, at the roundabout continue straight onto Trench Road, turn right on Horton Road. The property can be identified with a For Sale board,.
- COUNCIL TAXA payment made to your local authority in order to pay for local services like schools, libraries, and refuse collection. The amount you pay depends on the value of the property.Read more about council Tax in our glossary page.
- Band: A
- PARKINGDetails of how and where vehicles can be parked, and any associated costs.Read more about parking in our glossary page.
- On street
- GARDENA property has access to an outdoor space, which could be private or shared.
- Front garden
- ACCESSIBILITYHow a property has been adapted to meet the needs of vulnerable or disabled individuals.Read more about accessibility in our glossary page.
- Ask agent
Horton Road, Trench
NEAREST STATIONS
Distances are straight line measurements from the centre of the postcode- Oakengates Station1.5 miles
- Wellington Station2.3 miles
- Telford Central Station2.4 miles



As one of the longest established estate agents in the UK, Davies, White and Perry provides a comprehensive and high quality
estate agency service, from start to finish, using over 210 years' experience. Our experienced team provides a professional service and will assist you with property sales, property lettings and property management.
Davies, White and Perry are a reputable estate agent in Shropshire for those looking to buy or sell in the Newport, Shifnal and surrounding areas.
Our extensive knowledge on the local property market allows us to give the best advice when buying and selling in the surrounding areas, whilst upholding the values of our family business.
We specialise in residential property sales and land as well as commercial and residential lettings. We also offer a proactive approach towards property management in addition to providing valuations for a range of purposes.
Notes
Staying secure when looking for property
Ensure you're up to date with our latest advice on how to avoid fraud or scams when looking for property online.
Visit our security centre to find out moreDisclaimer - Property reference 9201. The information displayed about this property comprises a property advertisement. Rightmove.co.uk makes no warranty as to the accuracy or completeness of the advertisement or any linked or associated information, and Rightmove has no control over the content. This property advertisement does not constitute property particulars. The information is provided and maintained by Davies White & Perry, Newport. Please contact the selling agent or developer directly to obtain any information which may be available under the terms of The Energy Performance of Buildings (Certificates and Inspections) (England and Wales) Regulations 2007 or the Home Report if in relation to a residential property in Scotland.
*This is the average speed from the provider with the fastest broadband package available at this postcode. The average speed displayed is based on the download speeds of at least 50% of customers at peak time (8pm to 10pm). Fibre/cable services at the postcode are subject to availability and may differ between properties within a postcode. Speeds can be affected by a range of technical and environmental factors. The speed at the property may be lower than that listed above. You can check the estimated speed and confirm availability to a property prior to purchasing on the broadband provider's website. Providers may increase charges. The information is provided and maintained by Decision Technologies Limited. **This is indicative only and based on a 2-person household with multiple devices and simultaneous usage. Broadband performance is affected by multiple factors including number of occupants and devices, simultaneous usage, router range etc. For more information speak to your broadband provider.
Map data ©OpenStreetMap contributors.





